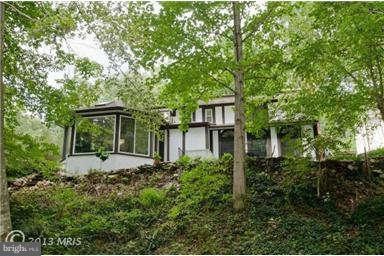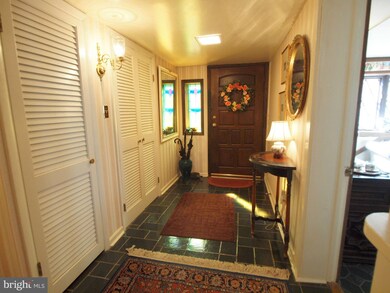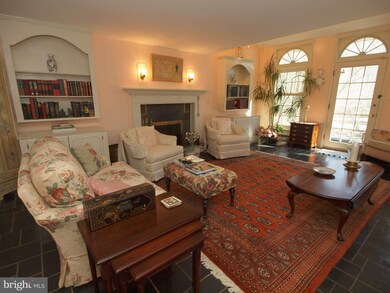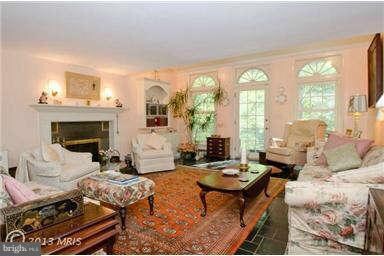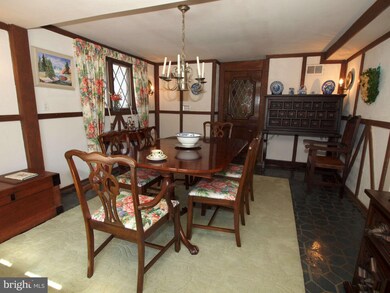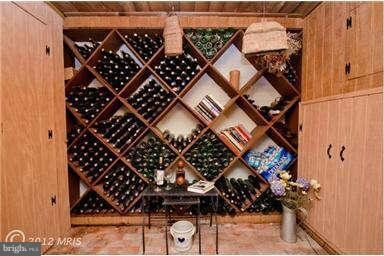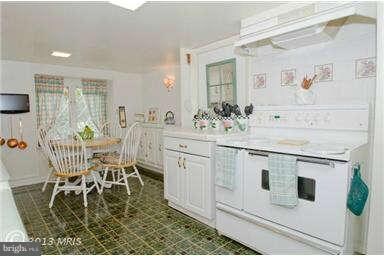
11308 Popes Head Rd Fairfax, VA 22030
Estimated Value: $963,000 - $1,248,000
Highlights
- 100 Feet of Waterfront
- Horses Allowed On Property
- Pond
- Oak View Elementary School Rated A
- 4.5 Acre Lot
- Vaulted Ceiling
About This Home
As of April 2013***English Country Home on 4.50 acres within minutes of GMU, shopping, theaters and restaurants***Serene setting overlooking a spring fed pond and Popes Head Creek***Charming home with a sun drenched solarium and view of the valley and creek***Upper level has 2 master suites and third bedroom***Upper level family room features vaulted ceiling and access to detached artist studio***
Last Agent to Sell the Property
Long & Foster Real Estate, Inc. License #0225115580 Listed on: 03/03/2013

Home Details
Home Type
- Single Family
Est. Annual Taxes
- $6,506
Year Built
- Built in 1935
Lot Details
- 4.5 Acre Lot
- 100 Feet of Waterfront
- Stone Retaining Walls
- Landscaped
- Extensive Hardscape
- Planted Vegetation
- The property's topography is rolling
- Partially Wooded Lot
- Property is in very good condition
- Property is zoned 030
Parking
- 1 Car Detached Garage
- Front Facing Garage
- Side Facing Garage
- Driveway
Home Design
- Tudor Architecture
- Brick Exterior Construction
- Wood Siding
- Stucco
Interior Spaces
- 3,025 Sq Ft Home
- Property has 2 Levels
- Traditional Floor Plan
- Built-In Features
- Beamed Ceilings
- Vaulted Ceiling
- Ceiling Fan
- Screen For Fireplace
- Fireplace Mantel
- Window Treatments
- Entrance Foyer
- Family Room
- Sitting Room
- Living Room
- Dining Room
- Office or Studio
- Workshop
- Solarium
- Screened Porch
- Wood Flooring
- Water Views
Kitchen
- Eat-In Country Kitchen
- Double Oven
- Electric Oven or Range
- Range Hood
- Ice Maker
- Dishwasher
- Upgraded Countertops
- Trash Compactor
Bedrooms and Bathrooms
- 3 Bedrooms
- En-Suite Primary Bedroom
- En-Suite Bathroom
- 3 Full Bathrooms
Laundry
- Laundry Room
- Front Loading Dryer
- Washer
Outdoor Features
- Water Access
- Rip-Rap
- Pond
- Stream or River on Lot
- Patio
- Terrace
- Shed
- Storage Shed
Utilities
- Forced Air Heating and Cooling System
- Heating System Uses Oil
- Vented Exhaust Fan
- Public Hookup Available For Water
- Well
- Oil Water Heater
- Septic Equal To The Number Of Bedrooms
- Septic Tank
- Cable TV Available
Additional Features
- Air Cleaner
- Horses Allowed On Property
Community Details
- No Home Owners Association
- English Country Home
Listing and Financial Details
- Tax Lot 15 AND 16
- Assessor Parcel Number 67-4-1- -16
Ownership History
Purchase Details
Similar Homes in Fairfax, VA
Home Values in the Area
Average Home Value in this Area
Purchase History
| Date | Buyer | Sale Price | Title Company |
|---|---|---|---|
| Wu Jun | -- | None Available |
Mortgage History
| Date | Status | Borrower | Loan Amount |
|---|---|---|---|
| Open | Wu Jun | $548,000 | |
| Previous Owner | Wu Jun | $90,000 |
Property History
| Date | Event | Price | Change | Sq Ft Price |
|---|---|---|---|---|
| 04/08/2013 04/08/13 | Sold | $718,500 | -0.1% | $238 / Sq Ft |
| 03/06/2013 03/06/13 | Pending | -- | -- | -- |
| 03/03/2013 03/03/13 | For Sale | $719,000 | -- | $238 / Sq Ft |
Tax History Compared to Growth
Tax History
| Year | Tax Paid | Tax Assessment Tax Assessment Total Assessment is a certain percentage of the fair market value that is determined by local assessors to be the total taxable value of land and additions on the property. | Land | Improvement |
|---|---|---|---|---|
| 2024 | $10,386 | $896,480 | $539,000 | $357,480 |
| 2023 | $10,073 | $892,580 | $539,000 | $353,580 |
| 2022 | $9,279 | $811,440 | $490,000 | $321,440 |
| 2021 | $8,332 | $710,050 | $483,000 | $227,050 |
| 2020 | $8,251 | $697,200 | $483,000 | $214,200 |
| 2019 | $8,145 | $688,200 | $474,000 | $214,200 |
| 2018 | $7,489 | $651,250 | $460,000 | $191,250 |
| 2017 | $7,561 | $651,250 | $460,000 | $191,250 |
| 2016 | $7,362 | $635,460 | $460,000 | $175,460 |
| 2015 | $6,880 | $616,530 | $451,000 | $165,530 |
| 2014 | $6,865 | $616,530 | $451,000 | $165,530 |
Agents Affiliated with this Home
-
Ellie Wester

Seller's Agent in 2013
Ellie Wester
Long & Foster
(703) 407-9790
2 in this area
31 Total Sales
-
Travis Wei
T
Buyer's Agent in 2013
Travis Wei
Premiere Realty LLC
(202) 683-7288
1 Total Sale
Map
Source: Bright MLS
MLS Number: 1003367454
APN: 0674-01-0016
- 11123 Popes Head Rd
- 6028 Berwynd Rd
- 5039 Prestwick Dr
- 4801 Fox Chapel Rd
- 11820 Popes Head Rd
- 10728 Zion Dr
- 0 Joshua Davis Ct
- 11625 Braddock Rd
- 11601 Braddock Rd
- 5514 Shooters Hill Ln
- 10808 Fieldwood Dr
- 5118 Portsmouth Rd
- 5129 First Rd
- 11405 Fairfax Station Rd
- 5580 Ann Peake Dr
- 12006 Popes Head Rd
- 5810 Hannora Ln
- 5026 Huntwood Manor Dr
- 5313 Black Oak Dr
- 10794 Adare Dr
- 11308 Popes Head Rd
- 11304 Popes Head Rd
- 11311 Popes Head Rd
- 11401 Popes Head Rd
- 11302 Popes Head Rd
- 5440 W Ridge View Dr
- 11224 Popes Head Rd
- 5310 Hexagon Place
- 5419 Ladue Ln
- 5423 Ladue Ln
- 5400 Ladue Ln
- 11417 Popes Head Rd
- 5308 Hexagon Place
- 5450 W Ridge View Dr
- 11218 Popes Head Rd
- 11419 Popes Head Rd
- 5306 Hexagon Place
- 5406 Ladue Ln
- 11421 Popes Head Rd
- 5305 Hexagon Place
