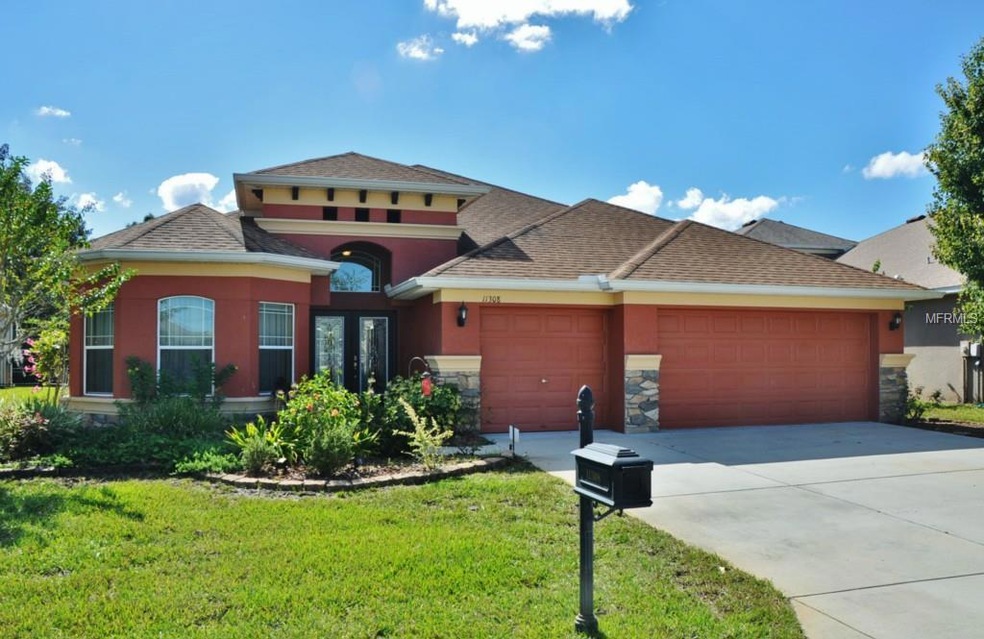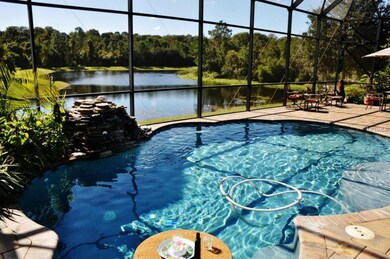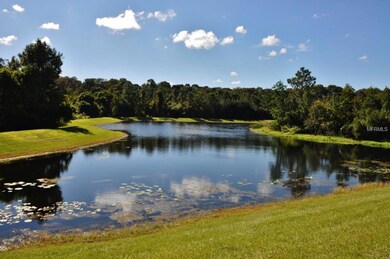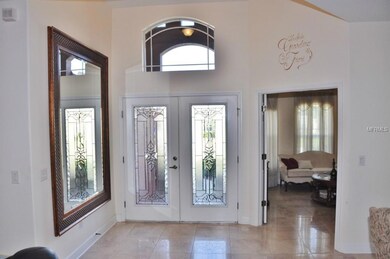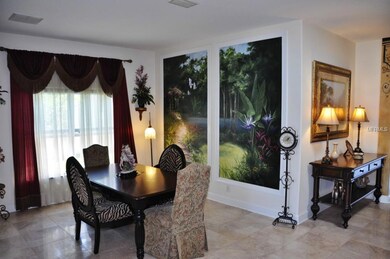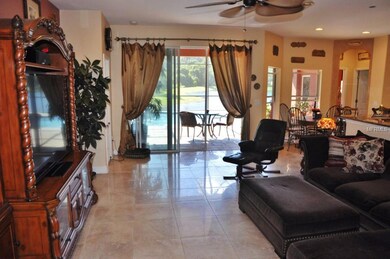
11308 Tayport Loop New Port Richey, FL 34654
Waters Edge NeighborhoodHighlights
- Boat Ramp
- Fitness Center
- Screened Pool
- Access To Lake
- Oak Trees
- Fishing
About This Home
As of July 2022Elegantly appointed pool home overlooking conservation and pond. Upgrades galore! Double beveled glass door arched entry. Open floor plan with designer style throughout. Double pane windows. Foam insulation in block exterior walls for energy efficiency. Rounded corners. The "chef" will love the kitchen...42" cherry cabinets w/ rope crown. granite countertops, extended granite countertop, cabinets and bar. Extra upgrade fire and heat alarm in kitchen. 5" base molding. 20" porcelain tile throughout (no carpet); Master suite includes garden tub, double sink, walk in closet. Refrigerator water and sink hook up in laundry room. 25x50 soaring screened enclosure 4 feet higher than standard. Stone waterfall. Self cleaning salt water pool. Pavers entire screened lanai area. DE filter. Salt water pool w/ whirlpool jets. Depth 3 1/2 ft to 5 ft. New exterior paint within 3 months. Water softening system. Reverse Osmosis Kitchen sink and piped to Kitchen refrigerator. Stone Exterior walls. Stone landscape borders. Included garbage pickup...exterior water for irrigation...basic cable as well as resort style pool area. Energy efficient electric bill avg $130.00. Clubhouse w/kitchen and bar for entertaining. Lake access. Docks throughout community. Security patrolled daily. Gym. Basketball Courts. Tennis Courts. Playgrounds throughout. Large community pool. Water playground with slides etc. Recreation room (pool table/ping pong) and more! Convenient to shopping, Starkey Park
Last Agent to Sell the Property
KELLER WILLIAMS REALTY- PALM H License #544496 Listed on: 10/31/2014

Home Details
Home Type
- Single Family
Est. Annual Taxes
- $3,860
Year Built
- Built in 2009
Lot Details
- 8,276 Sq Ft Lot
- Home fronts a pond
- Near Conservation Area
- South Facing Home
- Mature Landscaping
- Irrigation
- Oak Trees
- Property is zoned MPUD
HOA Fees
- $116 Monthly HOA Fees
Parking
- 3 Car Attached Garage
- Garage Door Opener
- Off-Street Parking
Home Design
- Contemporary Architecture
- Florida Architecture
- Slab Foundation
- Shingle Roof
- Block Exterior
- Stucco
Interior Spaces
- 2,478 Sq Ft Home
- Open Floorplan
- Tray Ceiling
- High Ceiling
- Ceiling Fan
- Skylights
- Thermal Windows
- Blinds
- Sliding Doors
- Entrance Foyer
- Separate Formal Living Room
- Formal Dining Room
- Den
- Inside Utility
- Laundry in unit
- Pond Views
- Attic Ventilator
Kitchen
- Eat-In Kitchen
- Range
- Recirculated Exhaust Fan
- Microwave
- Dishwasher
- Stone Countertops
- Solid Wood Cabinet
- Disposal
- Reverse Osmosis System
Flooring
- Carpet
- Ceramic Tile
Bedrooms and Bathrooms
- 4 Bedrooms
- Split Bedroom Floorplan
- Walk-In Closet
- 3 Full Bathrooms
Home Security
- Security System Leased
- Fire and Smoke Detector
Eco-Friendly Details
- Energy-Efficient Insulation
Pool
- Screened Pool
- In Ground Pool
- Gunite Pool
- Saltwater Pool
- Spa
- Fence Around Pool
- Child Gate Fence
- Auto Pool Cleaner
Outdoor Features
- Access To Lake
- Fishing Pier
- Water Skiing Allowed
- Deck
- Covered patio or porch
- Exterior Lighting
- Rain Gutters
Utilities
- Central Heating and Cooling System
- Electric Water Heater
- Water Softener is Owned
- High Speed Internet
- Cable TV Available
Listing and Financial Details
- Visit Down Payment Resource Website
- Tax Lot 8790
- Assessor Parcel Number 29-25-17-0060-00000-8790
- $1,000 per year additional tax assessments
Community Details
Overview
- Association fees include cable TV, trash
- Waters Edge 4 Subdivision
- Association Owns Recreation Facilities
- The community has rules related to deed restrictions
Recreation
- Boat Ramp
- Tennis Courts
- Community Playground
- Fitness Center
- Community Pool
- Fishing
- Park
Security
- Gated Community
Ownership History
Purchase Details
Home Financials for this Owner
Home Financials are based on the most recent Mortgage that was taken out on this home.Purchase Details
Purchase Details
Home Financials for this Owner
Home Financials are based on the most recent Mortgage that was taken out on this home.Purchase Details
Similar Homes in New Port Richey, FL
Home Values in the Area
Average Home Value in this Area
Purchase History
| Date | Type | Sale Price | Title Company |
|---|---|---|---|
| Warranty Deed | $535,000 | International Title Partners | |
| Special Warranty Deed | $290,000 | Pasadena Title Co Llc | |
| Special Warranty Deed | $290,000 | Pasadena Title Co Llc | |
| Warranty Deed | $295,000 | Republic Land Title Inc | |
| Special Warranty Deed | $206,144 | Ryland Title Company |
Mortgage History
| Date | Status | Loan Amount | Loan Type |
|---|---|---|---|
| Open | $200,000 | New Conventional |
Property History
| Date | Event | Price | Change | Sq Ft Price |
|---|---|---|---|---|
| 07/01/2022 07/01/22 | Sold | $535,000 | 0.0% | $216 / Sq Ft |
| 05/24/2022 05/24/22 | Pending | -- | -- | -- |
| 05/22/2022 05/22/22 | Price Changed | $535,000 | +1.9% | $216 / Sq Ft |
| 05/22/2022 05/22/22 | For Sale | $525,000 | 0.0% | $212 / Sq Ft |
| 05/14/2022 05/14/22 | Pending | -- | -- | -- |
| 05/12/2022 05/12/22 | For Sale | $525,000 | +78.0% | $212 / Sq Ft |
| 08/17/2018 08/17/18 | Off Market | $295,000 | -- | -- |
| 12/31/2014 12/31/14 | Sold | $295,000 | -1.0% | $119 / Sq Ft |
| 10/30/2014 10/30/14 | For Sale | $298,000 | -- | $120 / Sq Ft |
Tax History Compared to Growth
Tax History
| Year | Tax Paid | Tax Assessment Tax Assessment Total Assessment is a certain percentage of the fair market value that is determined by local assessors to be the total taxable value of land and additions on the property. | Land | Improvement |
|---|---|---|---|---|
| 2024 | $7,886 | $401,620 | -- | -- |
| 2023 | $7,585 | $389,929 | $0 | $0 |
| 2022 | $4,969 | $253,970 | $0 | $0 |
| 2021 | $4,861 | $246,580 | $45,090 | $201,490 |
| 2020 | $4,722 | $243,180 | $29,225 | $213,955 |
| 2019 | $4,665 | $237,720 | $0 | $0 |
| 2018 | $4,605 | $233,292 | $0 | $0 |
| 2017 | $4,505 | $228,494 | $28,474 | $200,020 |
| 2016 | $5,090 | $224,857 | $28,474 | $196,383 |
| 2015 | $4,969 | $213,114 | $28,474 | $184,640 |
| 2014 | $4,044 | $209,131 | $28,474 | $180,657 |
Agents Affiliated with this Home
-
Kristin Hallamek

Seller's Agent in 2022
Kristin Hallamek
ENGEL & VOLKERS BELLEAIR
(727) 642-7985
1 in this area
255 Total Sales
-
Michele Strong

Seller Co-Listing Agent in 2022
Michele Strong
ENGEL & VOLKERS BELLEAIR
(727) 688-0221
1 in this area
9 Total Sales
-
Robyn Burton

Buyer's Agent in 2022
Robyn Burton
KELLER WILLIAMS REALTY- PALM H
(813) 727-2322
1 in this area
49 Total Sales
-
Brenda Godsey

Seller's Agent in 2014
Brenda Godsey
KELLER WILLIAMS REALTY- PALM H
(727) 992-9883
11 in this area
106 Total Sales
-
Jeff Godsey
J
Seller Co-Listing Agent in 2014
Jeff Godsey
KELLER WILLIAMS REALTY- PALM H
(727) 838-1081
10 in this area
75 Total Sales
-
Mike Del Grande

Buyer's Agent in 2014
Mike Del Grande
1% LISTS CENTRAL FLORIDA
(727) 967-9779
1 in this area
212 Total Sales
Map
Source: Stellar MLS
MLS Number: U7715014
APN: 29-25-17-0060-00000-8790
- 8491 Essington St
- 11126 Biddeford Place
- 11632 Castine St
- 8512 Reedville St
- 11303 Striped Bass Ct
- 11204 Biddeford Place
- 11311 Striped Bass Ct
- 11153 Biddeford Place
- 11324 Striped Bass Ct
- 11704 Castine St
- 8635 Creedmoor Ln
- 11805 Castine St
- 11833 Castine St
- 11839 Castine St
- 11101 Ragsdale Ct
- 11901 Castine St
- 10720 Skyhawk Dr
- 11916 Castine St
- 10845 Kenmore Dr
- 11149 Port Douglas Dr
