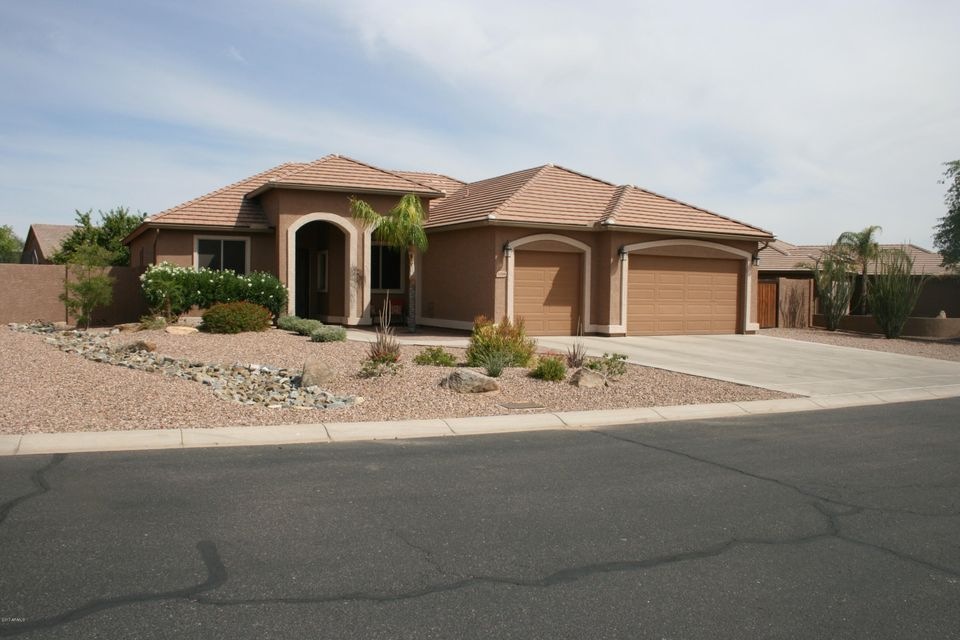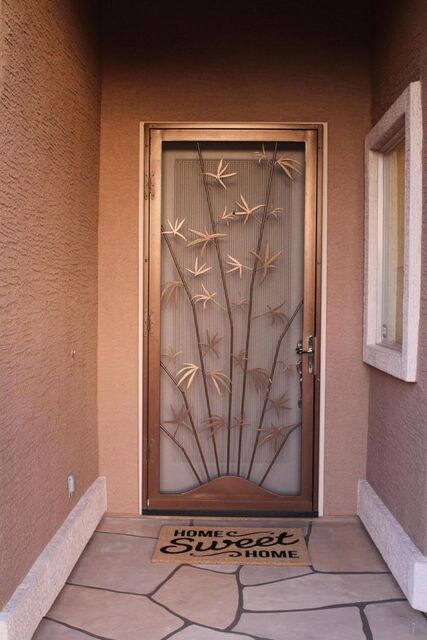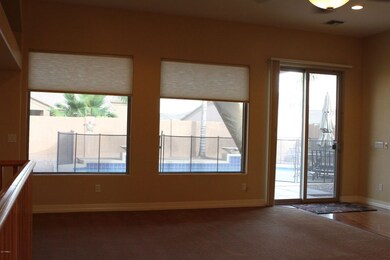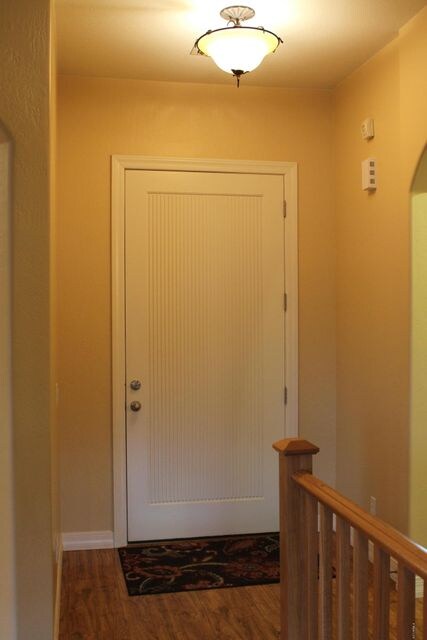
11309 E Fairbrook St Mesa, AZ 85207
Northeast Mesa NeighborhoodHighlights
- Private Pool
- RV Gated
- Covered patio or porch
- Franklin at Brimhall Elementary School Rated A
- Granite Countertops
- Eat-In Kitchen
About This Home
As of October 2019REAL RV parking with 2 RV gates on this 1/3 acre basement beauty. Inside finishes include beautiful, newer kitchen cabinets replaced in 2010 , granite counter tops, wall oven and trash compactor. Remodeled master bath in 2012! 10 ft. ceilings, 8 ft. doors throughout. New flooring throughout in 2010 with upgraded baseboards. Up and down laundry rooms! Security system. 80 gal. water heater! Oversized 3 car garage with 8 ft. doors! Basement features large game room, 2 bedrooms, large bathroom and giant laundry/craft room. Lovely, private, backyard with covered patio and fenced pool. This property comes equipped with pest tubes. With the beautiful mountain views and quiet surrounding this home, it's hard to believe you are close to shopping, schools and freeways. You must see this qualifying VA loan at 3.75% interest!! You must see this gently lived in home. You will not be disappointed! Welcome Home!
Home Details
Home Type
- Single Family
Est. Annual Taxes
- $2,473
Year Built
- Built in 2004
Lot Details
- 0.35 Acre Lot
- Desert faces the front and back of the property
- Block Wall Fence
- Front and Back Yard Sprinklers
HOA Fees
- $68 Monthly HOA Fees
Parking
- 3 Car Garage
- Garage Door Opener
- RV Gated
Home Design
- Wood Frame Construction
- Tile Roof
- Stucco
Interior Spaces
- 3,173 Sq Ft Home
- 1-Story Property
- Ceiling height of 9 feet or more
- Ceiling Fan
- Laundry in unit
- Finished Basement
Kitchen
- Eat-In Kitchen
- Built-In Microwave
- Dishwasher
- Kitchen Island
- Granite Countertops
Flooring
- Carpet
- Laminate
- Tile
Bedrooms and Bathrooms
- 5 Bedrooms
- Walk-In Closet
- 3 Bathrooms
- Dual Vanity Sinks in Primary Bathroom
Pool
- Private Pool
- Fence Around Pool
Outdoor Features
- Covered patio or porch
Schools
- Sousa Elementary School
- Smith Junior High School
- Skyline High School
Utilities
- Refrigerated Cooling System
- Heating Available
- High Speed Internet
- Cable TV Available
Community Details
- Salerno Ranch Association, Phone Number (480) 829-7400
- Built by Caliber
- Salerno Ranch Subdivision
Listing and Financial Details
- Tax Lot 21
- Assessor Parcel Number 220-08-061-A
Ownership History
Purchase Details
Home Financials for this Owner
Home Financials are based on the most recent Mortgage that was taken out on this home.Purchase Details
Home Financials for this Owner
Home Financials are based on the most recent Mortgage that was taken out on this home.Purchase Details
Home Financials for this Owner
Home Financials are based on the most recent Mortgage that was taken out on this home.Purchase Details
Home Financials for this Owner
Home Financials are based on the most recent Mortgage that was taken out on this home.Purchase Details
Home Financials for this Owner
Home Financials are based on the most recent Mortgage that was taken out on this home.Purchase Details
Home Financials for this Owner
Home Financials are based on the most recent Mortgage that was taken out on this home.Purchase Details
Purchase Details
Home Financials for this Owner
Home Financials are based on the most recent Mortgage that was taken out on this home.Map
Similar Homes in Mesa, AZ
Home Values in the Area
Average Home Value in this Area
Purchase History
| Date | Type | Sale Price | Title Company |
|---|---|---|---|
| Warranty Deed | $450,000 | Premier Title Agency | |
| Warranty Deed | $417,000 | Great American Title Agency | |
| Warranty Deed | $375,000 | Title Managment Agency Of Ar | |
| Interfamily Deed Transfer | -- | None Available | |
| Interfamily Deed Transfer | -- | Lsi Title | |
| Interfamily Deed Transfer | -- | Accommodation | |
| Interfamily Deed Transfer | -- | Old Republic Title Agency | |
| Interfamily Deed Transfer | -- | Lawyers Title Of Arizona Inc | |
| Interfamily Deed Transfer | -- | Lawyers Title Of Arizona Inc | |
| Interfamily Deed Transfer | -- | None Available | |
| Special Warranty Deed | $351,542 | -- |
Mortgage History
| Date | Status | Loan Amount | Loan Type |
|---|---|---|---|
| Open | $100,000 | Credit Line Revolving | |
| Open | $400,000 | New Conventional | |
| Closed | $355,000 | New Conventional | |
| Closed | $360,000 | New Conventional | |
| Previous Owner | $396,150 | New Conventional | |
| Previous Owner | $364,276 | VA | |
| Previous Owner | $361,593 | VA | |
| Previous Owner | $147,250 | New Conventional | |
| Previous Owner | $150,000 | New Conventional | |
| Previous Owner | $249,000 | New Conventional | |
| Previous Owner | $302,091 | Purchase Money Mortgage | |
| Previous Owner | $276,000 | Stand Alone Second |
Property History
| Date | Event | Price | Change | Sq Ft Price |
|---|---|---|---|---|
| 10/11/2019 10/11/19 | Sold | $450,000 | 0.0% | $142 / Sq Ft |
| 08/02/2019 08/02/19 | For Sale | $450,000 | +7.9% | $142 / Sq Ft |
| 08/11/2017 08/11/17 | Sold | $417,000 | -4.1% | $131 / Sq Ft |
| 07/06/2017 07/06/17 | Pending | -- | -- | -- |
| 06/22/2017 06/22/17 | Price Changed | $434,900 | -3.3% | $137 / Sq Ft |
| 05/30/2017 05/30/17 | For Sale | $449,900 | +20.0% | $142 / Sq Ft |
| 01/21/2014 01/21/14 | Sold | $375,000 | +1.4% | $118 / Sq Ft |
| 12/16/2013 12/16/13 | Pending | -- | -- | -- |
| 12/13/2013 12/13/13 | For Sale | $369,900 | 0.0% | $117 / Sq Ft |
| 12/01/2013 12/01/13 | Pending | -- | -- | -- |
| 11/20/2013 11/20/13 | For Sale | $369,900 | -- | $117 / Sq Ft |
Tax History
| Year | Tax Paid | Tax Assessment Tax Assessment Total Assessment is a certain percentage of the fair market value that is determined by local assessors to be the total taxable value of land and additions on the property. | Land | Improvement |
|---|---|---|---|---|
| 2025 | $2,821 | $30,328 | -- | -- |
| 2024 | $2,578 | $28,884 | -- | -- |
| 2023 | $2,578 | $51,560 | $10,310 | $41,250 |
| 2022 | $2,522 | $39,960 | $7,990 | $31,970 |
| 2021 | $2,587 | $37,320 | $7,460 | $29,860 |
| 2020 | $2,553 | $34,520 | $6,900 | $27,620 |
| 2019 | $2,705 | $34,010 | $6,800 | $27,210 |
| 2018 | $2,408 | $31,650 | $6,330 | $25,320 |
| 2017 | $2,534 | $29,360 | $5,870 | $23,490 |
| 2016 | $2,117 | $28,330 | $5,660 | $22,670 |
| 2015 | $2,177 | $25,980 | $5,190 | $20,790 |
Source: Arizona Regional Multiple Listing Service (ARMLS)
MLS Number: 5612795
APN: 220-08-061A
- 1040 N 113th Place
- 1019 N Tambor Cir
- 1141 N 114th Place
- 907 N Mountain Rd
- 11266 E Dartmouth Cir
- 11534 E Downing St Unit II
- 11013 E Decatur St
- 2762 W Smoketree St
- 10718 E Fenimore Rd
- 11265 E Contessa St
- 2378 N Desert View Dr
- 516 N Emery
- 11439 E Contessa St
- 10924 E Cholla Rd
- 2200 N Delaware Dr Unit 71
- 2200 N Delaware Dr Unit 29
- 10916 E Cholla Rd
- 10657 E Evergreen St
- 2926 W Roundup St
- 706 N Signal Butte Rd






