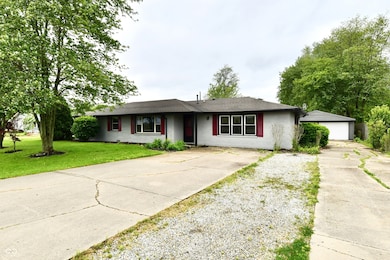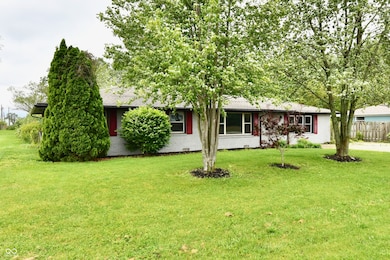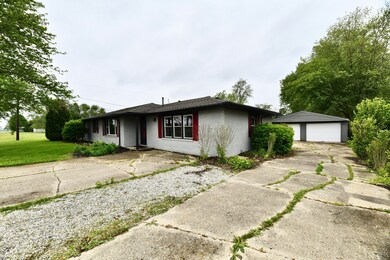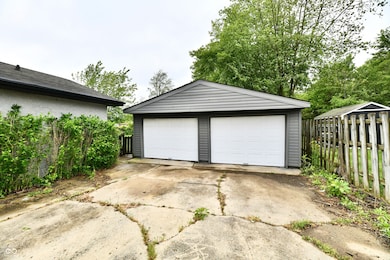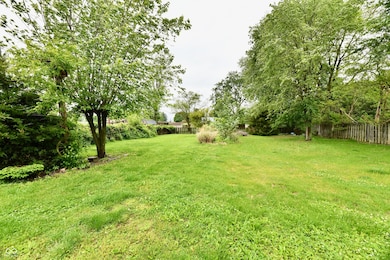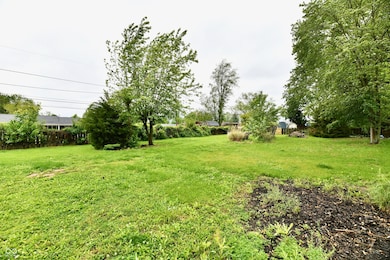
11309 N 750 W Elwood, IN 46036
Estimated payment $1,532/month
Highlights
- Very Popular Property
- Mature Trees
- Wood Flooring
- 0.49 Acre Lot
- Ranch Style House
- No HOA
About This Home
Welcome to this beautifully maintained brick ranch, offering 2,015 square feet of living space on a spacious 0.49-acre fully fenced lot. This home combines classic charm with modern updates, making it move-in ready and perfect for a variety of lifestyles. It is conveniently located just outside of city limits, which allows for a peaceful setting while remaining close to all of Elwood's amenities. Enjoy the convenience of a detached 2-car garage, ideal for storage or workshop space. Inside, you'll find fresh paint and new flooring throughout, creating a bright and inviting atmosphere. Major system upgrades include a new HVAC system (2023), PEX plumbing (2024), and new drainage to the sewer line (2024), offering peace of mind for years to come. The home has it's own private well, but is connected to the city sewer utilities. The bathrooms have also been thoughtfully renovated, with a main bath refresh in 2023 and a stunning total remodel of the master bath in 2024. With its generous lot size, ample updates, and solid brick construction, this home is a rare find. Don't miss your opportunity to own a turn-key property with room to spread out-schedule your private showing today!
Last Listed By
Greenside Realty Group Brokerage Email: closewithkalie@gmail.com License #RB20001827 Listed on: 05/21/2025
Home Details
Home Type
- Single Family
Est. Annual Taxes
- $920
Year Built
- Built in 1961
Lot Details
- 0.49 Acre Lot
- Mature Trees
Parking
- 2 Car Detached Garage
Home Design
- Ranch Style House
- Brick Exterior Construction
Interior Spaces
- 2,015 Sq Ft Home
- Combination Kitchen and Dining Room
- Crawl Space
Kitchen
- Oven
- Electric Cooktop
- Range Hood
Flooring
- Wood
- Carpet
- Laminate
- Vinyl
Bedrooms and Bathrooms
- 4 Bedrooms
- 2 Full Bathrooms
Schools
- Elwood Elementary School
- Elwood Intermediate School
Utilities
- Forced Air Heating System
- Programmable Thermostat
- Well
- Water Heater
Community Details
- No Home Owners Association
Listing and Financial Details
- Assessor Parcel Number 480414300002000026
Map
Home Values in the Area
Average Home Value in this Area
Tax History
| Year | Tax Paid | Tax Assessment Tax Assessment Total Assessment is a certain percentage of the fair market value that is determined by local assessors to be the total taxable value of land and additions on the property. | Land | Improvement |
|---|---|---|---|---|
| 2024 | $920 | $118,100 | $14,600 | $103,500 |
| 2023 | $906 | $111,300 | $13,900 | $97,400 |
| 2022 | $908 | $110,600 | $13,200 | $97,400 |
| 2021 | $824 | $102,200 | $13,200 | $89,000 |
| 2020 | $755 | $97,600 | $12,600 | $85,000 |
| 2019 | $769 | $97,700 | $12,600 | $85,100 |
| 2018 | $679 | $92,400 | $12,600 | $79,800 |
| 2017 | $637 | $91,700 | $12,600 | $79,100 |
| 2016 | $805 | $103,900 | $12,600 | $91,300 |
| 2014 | $761 | $102,200 | $12,600 | $89,600 |
| 2013 | $761 | $109,700 | $12,600 | $97,100 |
Property History
| Date | Event | Price | Change | Sq Ft Price |
|---|---|---|---|---|
| 05/21/2025 05/21/25 | For Sale | $259,900 | -- | $129 / Sq Ft |
Similar Homes in Elwood, IN
Source: MIBOR Broker Listing Cooperative®
MLS Number: 22040339
APN: 48-04-14-300-002.000-026

