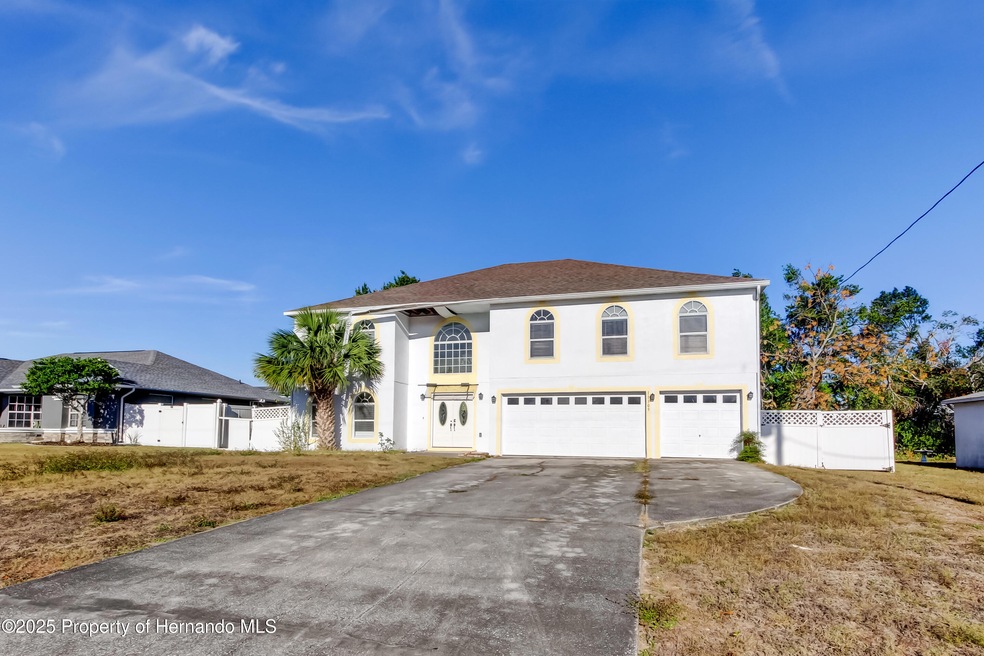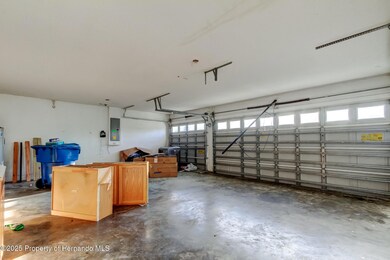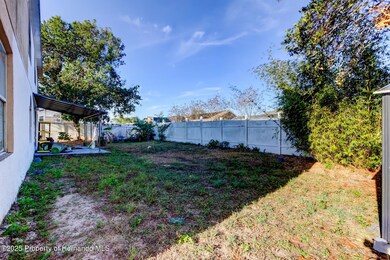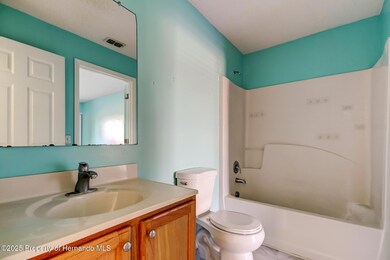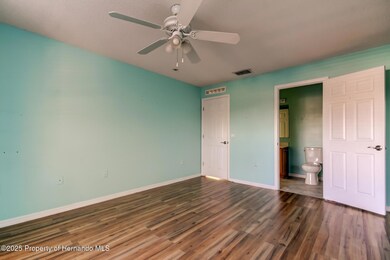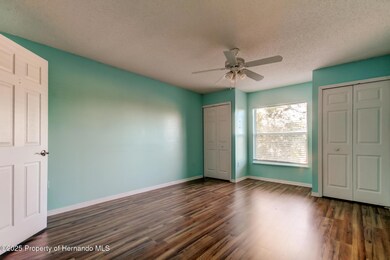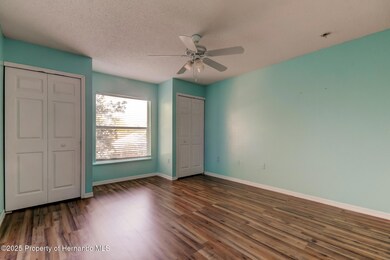
11309 Outrigger Ave Spring Hill, FL 34608
Estimated payment $2,977/month
Highlights
- Open Floorplan
- No HOA
- Walk-In Closet
- Main Floor Primary Bedroom
- Double Vanity
- Entrance Foyer
About This Home
Short Sale. This spacious 6-bedroom, 4.5-bathroom home offers 3,920 square feet of versatile living space, including a formal living/dining room, an oversized family room, and a large loft. The ground floor features the main common areas and a secondary primary suite, while the second floor boasts a generous loft and an expansive primary suite with two walk-in closets, split vanities, a garden tub, and a walk-in shower. With 4 separate ensuites, this home provides privacy and flexibility - ideal for multi-generational living, home office, home gym or roommates. The property also includes a 3-car garage, a storage shed, and a fenced yard. The home needs just a touch of TLC, but its size, layout, and features offer incredible potential. Trustee sale—must sell!
Last Listed By
Paid Reciprocal Greater Tampa Realtors-List
Paid Reciprocal Office Listed on: 03/27/2025
Home Details
Home Type
- Single Family
Est. Annual Taxes
- $7,202
Year Built
- Built in 2005
Lot Details
- 10,000 Sq Ft Lot
- Lot Dimensions are 80x125
- Vinyl Fence
- Back Yard Fenced
- Property is zoned PDP, PUD
Parking
- 3 Car Garage
- Garage Door Opener
- On-Street Parking
Home Design
- Shingle Roof
- Block Exterior
- Stucco Exterior
Interior Spaces
- 3,920 Sq Ft Home
- 2-Story Property
- Open Floorplan
- Ceiling Fan
- Entrance Foyer
- Kitchen Island
Flooring
- Laminate
- Tile
Bedrooms and Bathrooms
- 6 Bedrooms
- Primary Bedroom on Main
- Walk-In Closet
- Double Vanity
- No Tub in Bathroom
Schools
- Explorer K-8 Elementary School
- Fox Chapel Middle School
- Springstead High School
Utilities
- Central Heating and Cooling System
- 150 Amp Service
- Cable TV Available
Community Details
- No Home Owners Association
- Spring Hill Unit 17 Subdivision
Listing and Financial Details
- Short Sale
- Legal Lot and Block 018 / 1114
- Assessor Parcel Number R32 323 17 5170 1114 0180
Map
Home Values in the Area
Average Home Value in this Area
Tax History
| Year | Tax Paid | Tax Assessment Tax Assessment Total Assessment is a certain percentage of the fair market value that is determined by local assessors to be the total taxable value of land and additions on the property. | Land | Improvement |
|---|---|---|---|---|
| 2024 | $7,079 | $478,515 | -- | -- |
| 2023 | $7,079 | $464,578 | $36,000 | $428,578 |
| 2022 | $6,102 | $302,244 | $0 | $0 |
| 2021 | $5,188 | $295,404 | $13,500 | $281,904 |
| 2020 | $4,526 | $266,686 | $9,600 | $257,086 |
| 2019 | $4,363 | $256,375 | $9,200 | $247,175 |
| 2018 | $3,275 | $222,475 | $8,700 | $213,775 |
| 2017 | $3,313 | $195,884 | $9,000 | $186,884 |
| 2016 | $2,955 | $170,608 | $0 | $0 |
| 2015 | $1,985 | $146,261 | $0 | $0 |
| 2014 | $1,948 | $145,100 | $0 | $0 |
Property History
| Date | Event | Price | Change | Sq Ft Price |
|---|---|---|---|---|
| 06/04/2025 06/04/25 | Price Changed | $399,000 | -3.9% | $102 / Sq Ft |
| 05/03/2025 05/03/25 | Price Changed | $415,000 | -2.4% | $106 / Sq Ft |
| 03/26/2025 03/26/25 | Price Changed | $425,000 | -3.4% | $108 / Sq Ft |
| 01/31/2025 01/31/25 | Price Changed | $440,000 | -2.2% | $112 / Sq Ft |
| 01/02/2025 01/02/25 | For Sale | $450,000 | +12.8% | $115 / Sq Ft |
| 12/27/2022 12/27/22 | Sold | $399,000 | -21.6% | $87 / Sq Ft |
| 11/22/2022 11/22/22 | Pending | -- | -- | -- |
| 05/19/2022 05/19/22 | For Sale | $509,000 | -- | $111 / Sq Ft |
Purchase History
| Date | Type | Sale Price | Title Company |
|---|---|---|---|
| Warranty Deed | $399,000 | Unlimited Title Group Corp | |
| Warranty Deed | $278,000 | Amherst-Advantage Title Comp | |
| Special Warranty Deed | $230,200 | Kampf Title & Guaranty Corp | |
| Warranty Deed | $24,000 | Kampf Title & Guaranty Corp | |
| Warranty Deed | $20,000 | Hutchinson Title Services In |
Mortgage History
| Date | Status | Loan Amount | Loan Type |
|---|---|---|---|
| Open | $394,788 | FHA | |
| Closed | $391,773 | FHA | |
| Previous Owner | $222,400 | Purchase Money Mortgage | |
| Previous Owner | $184,160 | Fannie Mae Freddie Mac |
Similar Homes in Spring Hill, FL
Source: Hernando County Association of REALTORS®
MLS Number: 2252463
APN: R32-323-17-5170-1114-0180
- 11300 Timbercrest Rd
- 4372 Odin St
- 11280 Sedgefield Ave
- 11304 Sedgefield Ave
- 4776 Elwood Rd
- 11192 Archer Ave
- 5078 Kenmore St
- 4307 Dristol Ave
- 11392 Beechdale Ave
- 11123 Thornberry Dr
- 0 Janet Ave
- 5134 Jenson Ave
- 5139 Jenson Ave
- 4593 Goldcoast Ave
- 4336 Lightfoot St
- 11494 Villa Rd
- 12010 Villa Rd
- 11396 Terrell Rd
- 11217 Kangley Ln
- 5188 Elwood Rd
