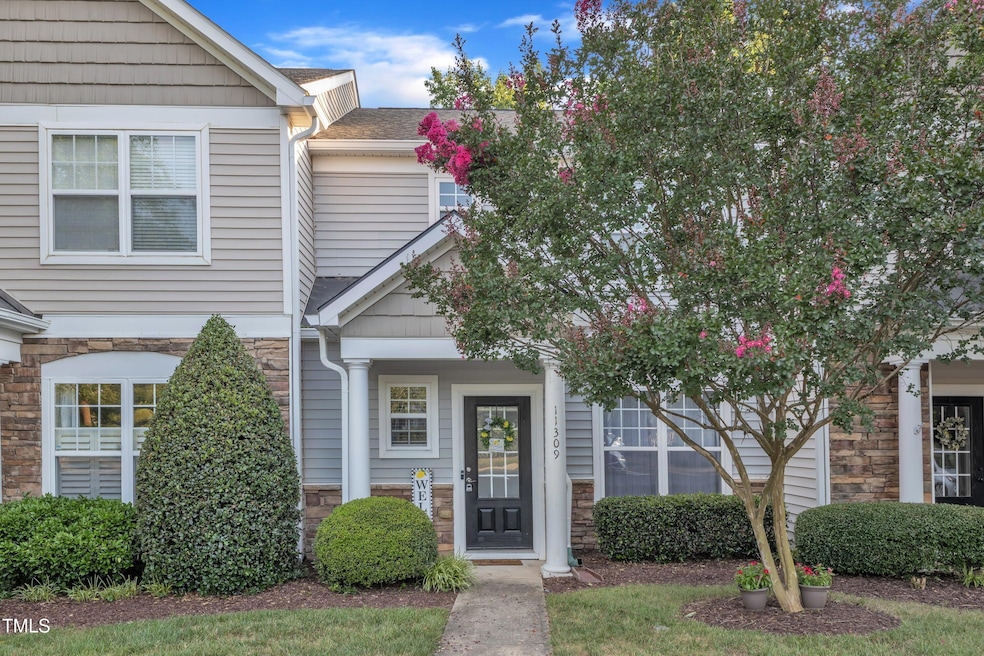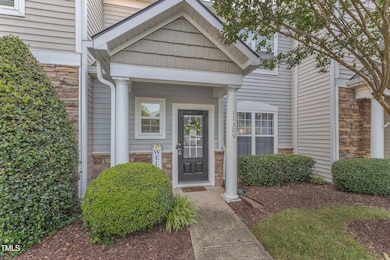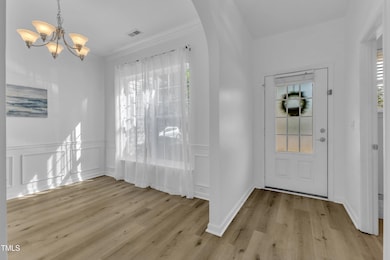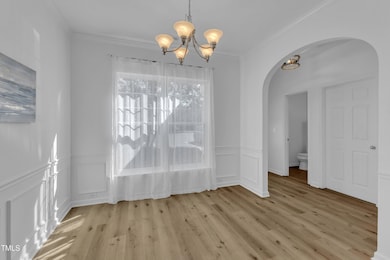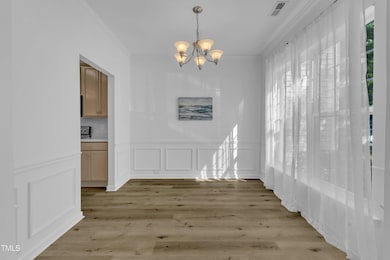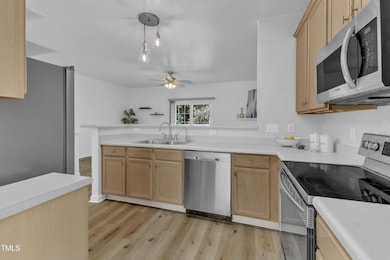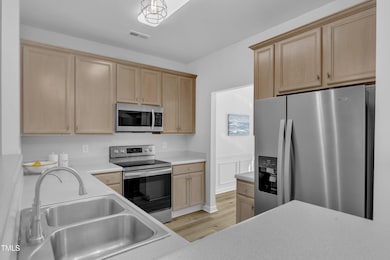11309 Shadow Elms Ln Raleigh, NC 27614
Falls River NeighborhoodEstimated payment $2,000/month
Highlights
- Rooftop Deck
- View of Trees or Woods
- Clubhouse
- Abbotts Creek Elementary School Rated A
- Community Lake
- Secluded Lot
About This Home
Welcome to this immaculate, move-in ready townhome in the highly desirable Bedford at Falls River community! Thoughtfully updated and beautifully maintained, this home offers modern style and easy living in one of North Raleigh's favorite neighborhoods. Enjoy brand new luxury vinyl plank flooring throughout the first floor, fresh paint downstairs, and new plush carpet upstairs. The bright kitchen features stainless steel appliances less than 2 years old, plus ample cabinet space and a breakfast bar. The open living and dining areas flow to a private patio that backs to mature trees — perfect for morning coffee or quiet evenings outdoors. An attached storage space in the back yard to keep everything organized. Upstairs, the spacious owner's suite boasts a vaulted ceiling, huge walk-in closet, and en-suite bath with dual vanity, soaking tub, and separate shower. The large secondary bedroom includes its own private full bath, making it ideal for guests, a roommate, or a home office. Residents love Bedford Commons for its tree-lined streets, friendly neighbors, and fantastic amenities. You'll be just steps from the community pool, tennis courts, playgrounds, and miles of scenic trails along the Raleigh Greenway. Additional updates include a new water heater in 2020 and roof in 2022, making this home truly move-in ready with peace of mind for years to come. Conveniently located near top-rated schools, shopping, dining, and major commuter routes, this townhome checks all the boxes for comfort and convenience. Don't miss your chance to live in this vibrant, walkable community and enjoy all that Bedford at Falls River has to offer!
Townhouse Details
Home Type
- Townhome
Est. Annual Taxes
- $2,685
Year Built
- Built in 2003
Lot Details
- 1,742 Sq Ft Lot
- Two or More Common Walls
- Vinyl Fence
- Landscaped
- Many Trees
- Garden
- Back Yard Fenced and Front Yard
HOA Fees
Home Design
- Transitional Architecture
- Cottage
- Concrete Foundation
- Slab Foundation
- Asbestos Shingle Roof
- Vinyl Siding
Interior Spaces
- 1,462 Sq Ft Home
- 2-Story Property
- Built-In Features
- Vaulted Ceiling
- Ceiling Fan
- Double Pane Windows
- Blinds
- Family Room with Fireplace
- Living Room
- Dining Room
- Views of Woods
Kitchen
- Free-Standing Range
- Microwave
- ENERGY STAR Qualified Appliances
- Disposal
Flooring
- Carpet
- Tile
- Luxury Vinyl Tile
Bedrooms and Bathrooms
- 2 Bedrooms
- Primary bedroom located on second floor
- Bathtub with Shower
Laundry
- Laundry Room
- Laundry on upper level
- Dryer
- Washer
Attic
- Pull Down Stairs to Attic
- Attic or Crawl Hatchway Insulated
Parking
- 2 Parking Spaces
- 2 Open Parking Spaces
- Parking Lot
- Outside Parking
- Unassigned Parking
Outdoor Features
- Enclosed Patio or Porch
Schools
- Abbotts Creek Elementary School
- Wakefield Middle School
- Wakefield High School
Utilities
- Forced Air Heating and Cooling System
- Heating System Uses Natural Gas
- Water Heater
- Water Purifier
Listing and Financial Details
- Assessor Parcel Number 1729809962
Community Details
Overview
- Association fees include insurance, ground maintenance, maintenance structure, road maintenance
- Bedford Commons Association, Phone Number (984) 220-8705
- Bedford At Falls River Association
- Bedford At Falls River Subdivision
- Maintained Community
- Community Parking
- Community Lake
Amenities
- Rooftop Deck
- Community Barbecue Grill
- Clubhouse
Recreation
- Tennis Courts
- Recreation Facilities
- Community Playground
- Community Pool
- Park
- Dog Park
Security
- Resident Manager or Management On Site
Map
Home Values in the Area
Average Home Value in this Area
Tax History
| Year | Tax Paid | Tax Assessment Tax Assessment Total Assessment is a certain percentage of the fair market value that is determined by local assessors to be the total taxable value of land and additions on the property. | Land | Improvement |
|---|---|---|---|---|
| 2025 | $2,685 | $305,632 | $80,000 | $225,632 |
| 2024 | $2,674 | $305,632 | $80,000 | $225,632 |
| 2023 | $2,212 | $201,137 | $47,000 | $154,137 |
| 2022 | $2,057 | $201,137 | $47,000 | $154,137 |
| 2021 | $1,977 | $201,137 | $47,000 | $154,137 |
| 2020 | $1,941 | $201,137 | $47,000 | $154,137 |
| 2019 | $1,741 | $148,542 | $30,000 | $118,542 |
| 2018 | $1,643 | $148,542 | $30,000 | $118,542 |
| 2017 | $1,565 | $148,542 | $30,000 | $118,542 |
| 2016 | $1,533 | $148,542 | $30,000 | $118,542 |
| 2015 | $1,640 | $156,482 | $33,000 | $123,482 |
| 2014 | -- | $156,482 | $33,000 | $123,482 |
Property History
| Date | Event | Price | List to Sale | Price per Sq Ft | Prior Sale |
|---|---|---|---|---|---|
| 10/05/2025 10/05/25 | For Sale | $287,000 | +15.7% | $196 / Sq Ft | |
| 12/15/2023 12/15/23 | Off Market | $248,000 | -- | -- | |
| 09/27/2021 09/27/21 | Sold | $248,000 | +3.3% | $169 / Sq Ft | View Prior Sale |
| 08/23/2021 08/23/21 | Pending | -- | -- | -- | |
| 08/20/2021 08/20/21 | For Sale | $240,000 | -- | $163 / Sq Ft |
Purchase History
| Date | Type | Sale Price | Title Company |
|---|---|---|---|
| Warranty Deed | $248,000 | None Available | |
| Warranty Deed | $161,000 | None Available | |
| Warranty Deed | $152,000 | None Available | |
| Warranty Deed | $148,000 | None Available | |
| Warranty Deed | $136,000 | -- |
Mortgage History
| Date | Status | Loan Amount | Loan Type |
|---|---|---|---|
| Open | $198,400 | New Conventional | |
| Previous Owner | $144,900 | New Conventional | |
| Previous Owner | $127,000 | New Conventional | |
| Previous Owner | $133,200 | Unknown | |
| Previous Owner | $108,800 | Unknown |
Source: Doorify MLS
MLS Number: 10125897
APN: 1729.04-80-9962-000
- 11006 Connally Ln
- 2221 Valley Edge Dr Unit 105
- 2221 Valley Edge Dr Unit 100
- 2220 Raven Rd Unit 104
- 2220 Valley Edge Dr Unit 106
- 2220 Valley Edge Dr Unit 103
- 2210 Raven Rd Unit 105
- 2210 Raven Rd Unit 106
- 2211 Raven Rd Unit 102
- 2106 Cloud Cover
- 10859 Bedfordtown Dr
- 11130 Gwynn Oaks Dr Unit 106
- 2101 Piney Brook Rd Unit 102
- 2110 Piney Brook Rd Unit 104
- 2111 Piney Brook Rd Unit 101
- 10821 Farmville Rd
- 10621 Catara Dr
- 3123 Winding Waters Way
- 10527 Bedfordtown Dr
- 10507 Bedfordtown Dr
- 11316 Shadow Elms Ln
- 11416 Shadow Elms Ln
- 2230 Valley Edge Dr Unit Breezewood
- 3045 Winding Waters Way
- 2110 Breezeway Dr Unit 103
- 2728 Cloud Mist Cir
- 2608 Vega Ct
- 12524 Waterlow Park Ln
- 2635 Vega Ct
- 1540 Dunn Rd Unit ID1284649P
- 1540 Dunn Rd Unit ID1284670P
- 1540 Dunn Rd Unit ID1284657P
- 1540 Dunn Rd Unit ID1241755P
- 4410 Hillsgrove Rd
- 9310 River Haven Place
- 1550 Dunn Rd Unit ID1284671P
- 13104 Townfield Dr
- 4515 Middletown Dr
- 12201 Oakwood View Dr
- 1500 River Mill Dr Unit 309
