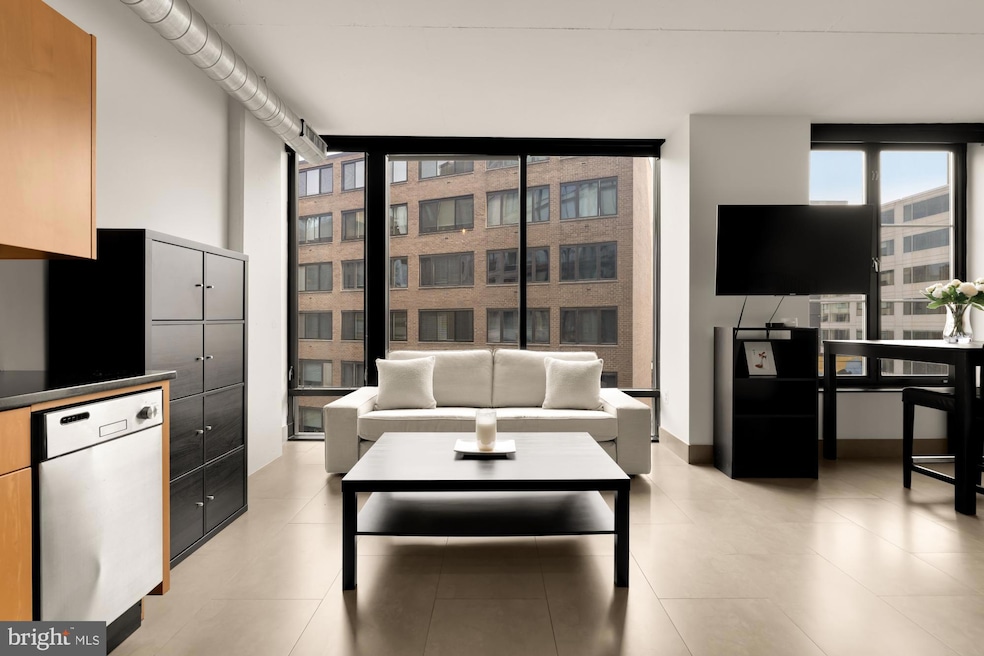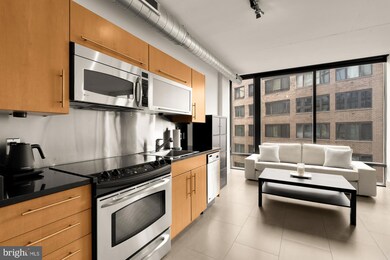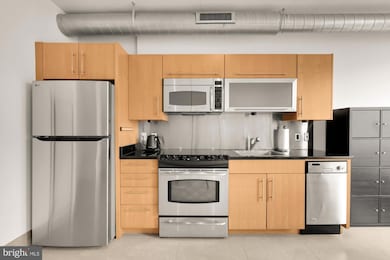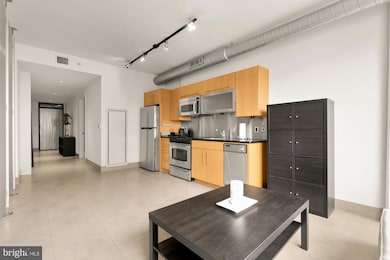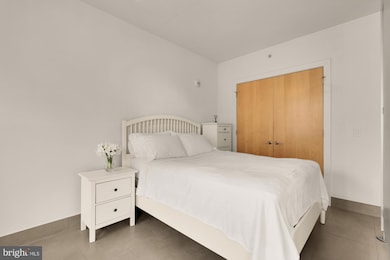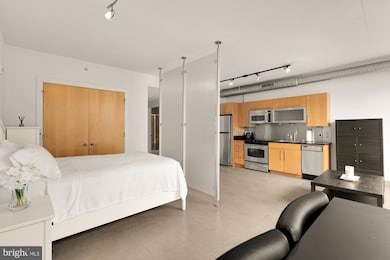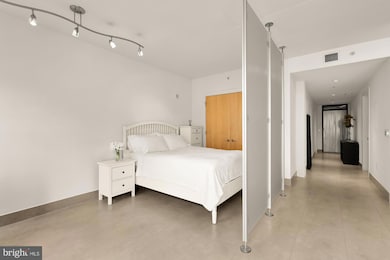The Alta 1133 14th St NW Unit 703 Floor 7 Washington, DC 20005
Downtown DC NeighborhoodEstimated payment $2,687/month
Highlights
- Concierge
- 24-Hour Security
- Open Floorplan
- Thomson Elementary School Rated A-
- City View
- 4-minute walk to Franklin Park
About This Home
Modern studio at the Alta with parking included! Located in the first LEED-certified residential high-rise in Washington, the Alta blends contemporary design with sustainable living. This stylish studio showcases floor-to-ceiling windows, sleek slate tile floors, and energy-efficient light dimmers. The kitchen features granite countertops and stainless steel appliances. Recent upgrades include a new LG refrigerator and HVAC compressor both installed in 2025. Private dedicated garage parking space included, a rare find at this location and price point. The Alta offers a rooftop deck with beautiful city views, resident sky lounge, package room, bike storage, and friendly front desk concierge. The condo fee includes high-speed wireless internet and incredible building maintenance. With a Walk Score of 98, enjoy unbeatable Logan Circle living just steps from 14th Street dining, Whole Foods, fitness clubs, and several Metro stations for effortless regional access.
Property Details
Home Type
- Condominium
Est. Annual Taxes
- $2,345
Year Built
- Built in 2006
HOA Fees
- $579 Monthly HOA Fees
Parking
Home Design
- Contemporary Architecture
- Entry on the 7th floor
- Vegetated Roof
Interior Spaces
- 1 Full Bathroom
- 567 Sq Ft Home
- Property has 1 Level
- Open Floorplan
- Ceiling height of 9 feet or more
- Recessed Lighting
- Combination Kitchen and Living
- Efficiency Studio
Kitchen
- Stove
- Microwave
- Ice Maker
- Dishwasher
- Upgraded Countertops
- Disposal
Laundry
- Dryer
- Washer
Home Security
Accessible Home Design
- Level Entry For Accessibility
Eco-Friendly Details
- Energy-Efficient Appliances
- Energy-Efficient Construction
- ENERGY STAR Qualified Equipment for Heating
Utilities
- Central Air
- Heating Available
- Electric Water Heater
- Cable TV Available
Listing and Financial Details
- Tax Lot 2277
- Assessor Parcel Number 0247//2277
Community Details
Overview
- Association fees include common area maintenance, exterior building maintenance, insurance, reserve funds, snow removal, trash, water, sewer
- $25 Other Monthly Fees
- 126 Units
- High-Rise Condominium
- Built by PN HOFFMAN
- Central Community
- Central Subdivision
Amenities
- Concierge
- Party Room
- Elevator
Pet Policy
- Pets Allowed
Security
- 24-Hour Security
- Front Desk in Lobby
- Fire and Smoke Detector
- Fire Sprinkler System
Map
About The Alta
Home Values in the Area
Average Home Value in this Area
Tax History
| Year | Tax Paid | Tax Assessment Tax Assessment Total Assessment is a certain percentage of the fair market value that is determined by local assessors to be the total taxable value of land and additions on the property. | Land | Improvement |
|---|---|---|---|---|
| 2025 | $2,358 | $382,860 | $114,860 | $268,000 |
| 2024 | $2,426 | $387,590 | $116,280 | $271,310 |
| 2023 | $2,492 | $391,830 | $117,550 | $274,280 |
| 2022 | $2,428 | $378,070 | $113,420 | $264,650 |
| 2021 | $2,394 | $371,310 | $111,390 | $259,920 |
| 2020 | $2,478 | $367,240 | $110,170 | $257,070 |
| 2019 | $2,455 | $363,720 | $109,120 | $254,600 |
| 2018 | $2,387 | $354,230 | $0 | $0 |
| 2017 | $2,432 | $358,520 | $0 | $0 |
| 2016 | $2,345 | $347,530 | $0 | $0 |
| 2015 | $2,281 | $339,800 | $0 | $0 |
| 2014 | $2,105 | $317,850 | $0 | $0 |
Property History
| Date | Event | Price | List to Sale | Price per Sq Ft | Prior Sale |
|---|---|---|---|---|---|
| 11/10/2025 11/10/25 | For Sale | $363,000 | -6.2% | $640 / Sq Ft | |
| 03/20/2017 03/20/17 | Sold | $387,000 | -0.5% | $683 / Sq Ft | View Prior Sale |
| 02/22/2017 02/22/17 | Pending | -- | -- | -- | |
| 02/20/2017 02/20/17 | Price Changed | $389,000 | -2.5% | $686 / Sq Ft | |
| 01/20/2017 01/20/17 | For Sale | $399,000 | -- | $704 / Sq Ft |
Purchase History
| Date | Type | Sale Price | Title Company |
|---|---|---|---|
| Special Warranty Deed | $387,000 | None Available | |
| Warranty Deed | $349,000 | -- | |
| Warranty Deed | $330,000 | -- |
Mortgage History
| Date | Status | Loan Amount | Loan Type |
|---|---|---|---|
| Open | $348,300 | New Conventional | |
| Previous Owner | $279,200 | New Conventional | |
| Previous Owner | $330,000 | New Conventional |
Source: Bright MLS
MLS Number: DCDC2231196
APN: 0247-2277
- 1133 14th St NW Unit 1010
- 1133 14th St NW Unit 308
- 1133 14th St NW Unit 601
- 1312 Massachusetts Ave NW Unit 604
- 1300 Massachusetts Ave NW Unit 302
- 1300 Massachusetts Ave NW Unit 205
- 1133 13th St NW Unit 402
- 1245 13th St NW Unit 215
- 1245 13th St NW Unit 109
- 1245 13th St NW Unit 907
- 1245 13th St NW Unit 1012
- 1245 13th St NW Unit 304
- 1245 13th St NW Unit 313
- 1245 13th St NW Unit 902
- 1245 13th St NW Unit 101
- 1245 13th St NW Unit 606
- 1212 M St NW Unit 401
- 1239 Vermont Ave NW Unit 902
- 1225 13th St NW Unit 306
- 1208 M St NW Unit 52
- 1133 14th St NW Unit 208
- 1133 14th St NW Unit 308
- 1133 14th St NW Unit 502
- 1133 14th St NW Unit 905
- 1133 14th St NW Unit 1008
- 1314 Massachusetts Ave NW Unit 608
- 1313 L St NW
- 1313 L St NW Unit FL4-ID994
- 1313 L St NW Unit FL4-ID993
- 1313 L St NW Unit FL3-ID940
- 1313 L St NW Unit FL3-ID939
- 1301 M St NW
- 1301 M St NW Unit FL10-ID481
- 1301 M St NW Unit FL8-ID1219
- 1301 M St NW Unit FL5-ID480
- 1301 M St NW Unit FL9-ID483
- 1133 13th St NW Unit 704
- 1220 13th St NW Unit ID596P
- 1234 Massachusetts Ave NW
- 1520 0th St
