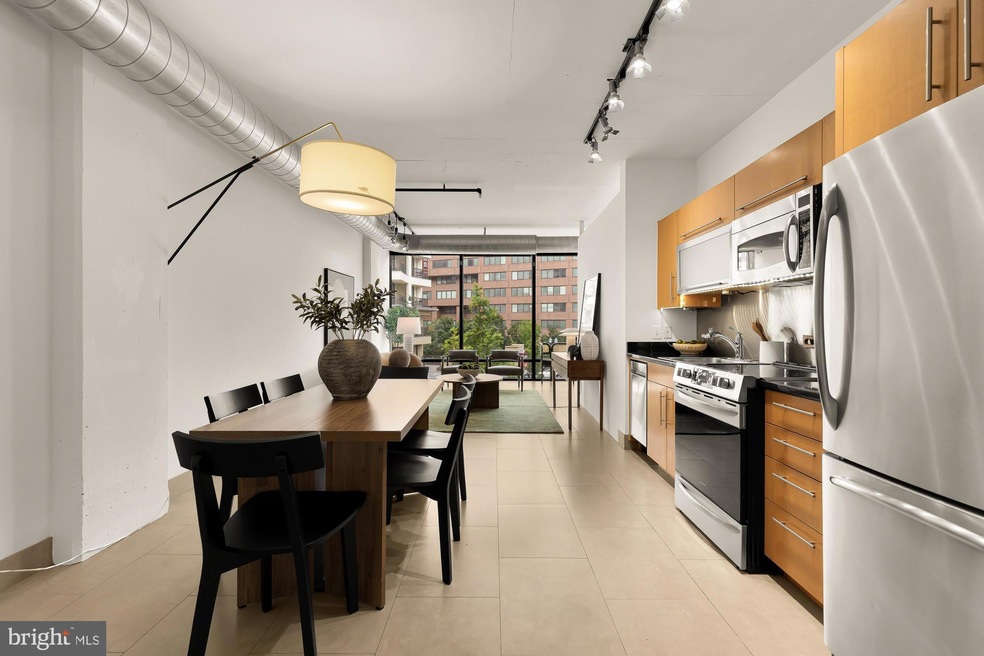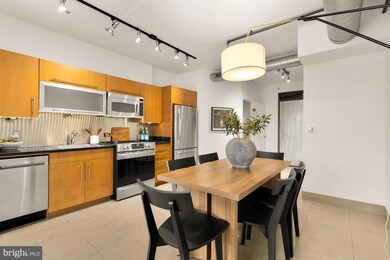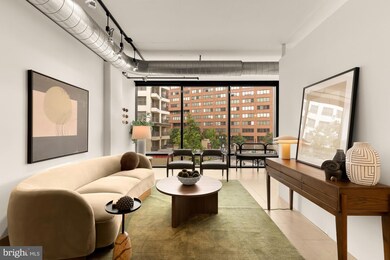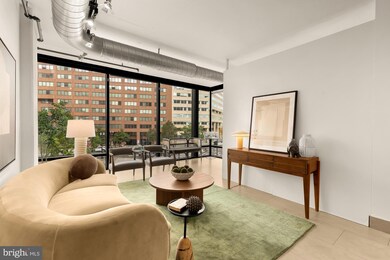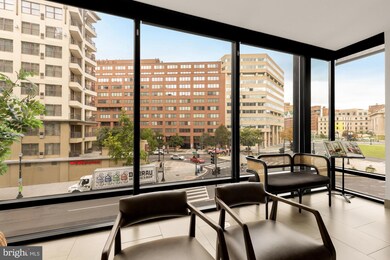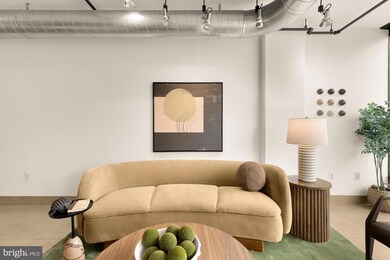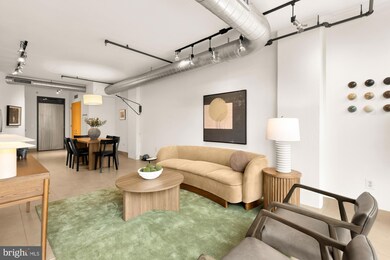The Alta 1133 14th St NW Unit 308 Floor 3 Washington, DC 20005
Downtown DC NeighborhoodHighlights
- Contemporary Architecture
- Assigned Subterranean Space
- 1 Car Garage
- Thomson Elementary School Rated A-
- Central Air
- 4-minute walk to Franklin Park
About This Home
Welcome to the Alta, where modern design meets urban convenience. This stylish two-bedroom, two-bath condo with RESERVED GARAGE PARKING SPACE offers an open-concept layout and features large floor-to-ceiling, sound-proof windows, high concrete ceilings, exposed brick & ductwork and Porcelanosa tile floors. Located in the sought-after 08 tier, it faces 14th Street and features incredible views of Thomas Circle. Imagine sipping your morning coffee in the sunlit living room, or cooking up a storm in the sleek kitchen—complete with stainless steel appliances and granite countertops. Both bedrooms feature en-suite baths with designer finishes. There's also an in-unit washer/dryer and a large extra storage unit in the garage, perfect for all your extra gear. The Alta building isn't just a place to live, it's a lifestyle. There's a dedicated Concierge. And their pet-friendly policies mean your furry friends are always welcome. You'll love spending lazy weekends or hosting friends on the furnished rooftop terrace, complete with panoramic views of the city. Need to entertain? The Sky Lounge and Party Room are perfect for gatherings of any size. Location is everything, and here you're just a stone's throw from the Metro and the eclectic mix of 14th Street restaurants, making this the perfect spot for foodies and commuters alike. Don't miss the chance to make this urban oasis your new home!
Condo Details
Home Type
- Condominium
Est. Annual Taxes
- $4,854
Year Built
- Built in 2006
Parking
Home Design
- Contemporary Architecture
- Entry on the 3rd floor
Interior Spaces
- 856 Sq Ft Home
- Property has 1 Level
- Washer and Dryer Hookup
Bedrooms and Bathrooms
- 2 Main Level Bedrooms
- 2 Full Bathrooms
Accessible Home Design
- Accessible Elevator Installed
Utilities
- Central Air
- Heat Pump System
- Electric Water Heater
Listing and Financial Details
- Residential Lease
- Security Deposit $3,300
- $175 Move-In Fee
- 12-Month Lease Term
- Available 11/20/25
- Assessor Parcel Number 0247- -2238
Community Details
Overview
- $175 Other Monthly Fees
- Mid-Rise Condominium
- Alta At Thomas Circle Community
- Logan Subdivision
Pet Policy
- Pets Allowed
- Pet Size Limit
Map
About The Alta
Source: Bright MLS
MLS Number: DCDC2232536
APN: 0247-2238
- 1133 14th St NW Unit 1010
- 1133 14th St NW Unit 703
- 1133 14th St NW Unit 601
- 1312 Massachusetts Ave NW Unit 604
- 1300 Massachusetts Ave NW Unit 302
- 1300 Massachusetts Ave NW Unit 205
- 1133 13th St NW Unit 402
- 1245 13th St NW Unit 215
- 1245 13th St NW Unit 109
- 1245 13th St NW Unit 907
- 1245 13th St NW Unit 1012
- 1245 13th St NW Unit 304
- 1245 13th St NW Unit 313
- 1245 13th St NW Unit 902
- 1245 13th St NW Unit 101
- 1245 13th St NW Unit 606
- 1212 M St NW Unit 401
- 1239 Vermont Ave NW Unit 902
- 1225 13th St NW Unit 306
- 1208 M St NW Unit 52
- 1133 14th St NW Unit 208
- 1133 14th St NW Unit 502
- 1133 14th St NW Unit 905
- 1133 14th St NW Unit 1008
- 1314 Massachusetts Ave NW Unit 608
- 1313 L St NW
- 1313 L St NW Unit FL4-ID994
- 1313 L St NW Unit FL4-ID993
- 1313 L St NW Unit FL3-ID940
- 1313 L St NW Unit FL3-ID939
- 1301 M St NW
- 1301 M St NW Unit FL10-ID481
- 1301 M St NW Unit FL8-ID1219
- 1301 M St NW Unit FL5-ID480
- 1301 M St NW Unit FL9-ID483
- 1133 13th St NW Unit 704
- 1220 13th St NW Unit ID596P
- 1234 Massachusetts Ave NW
- 1520 0th St
- 1221 Massachusetts Ave NW
