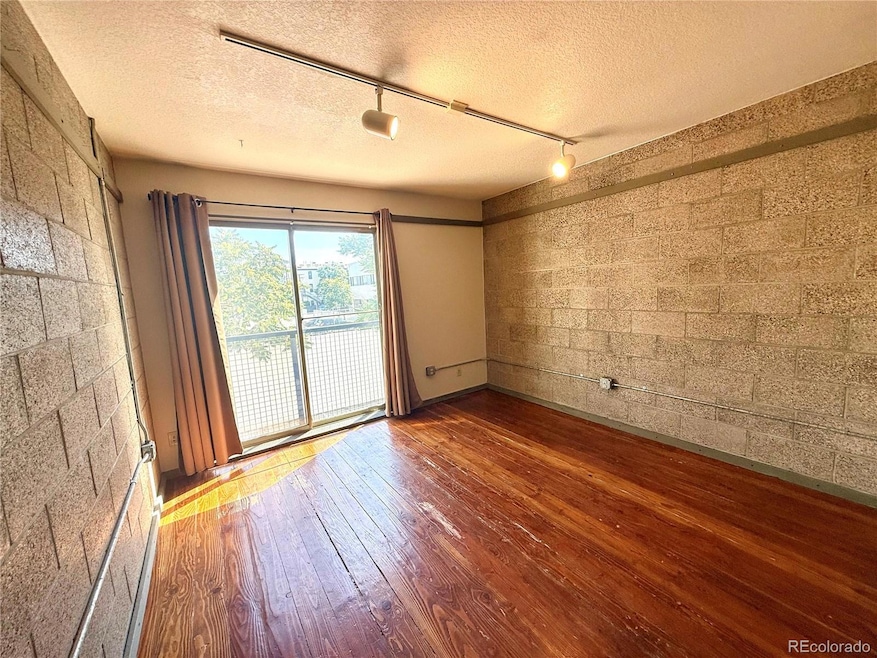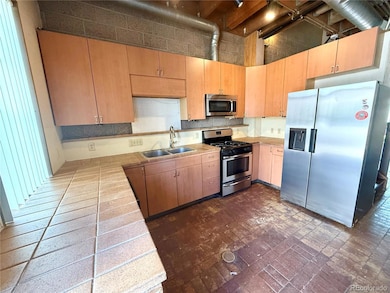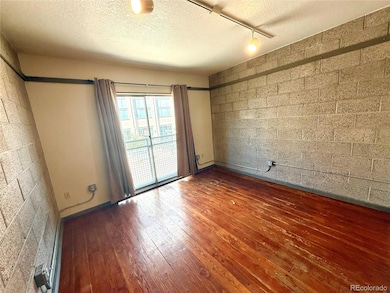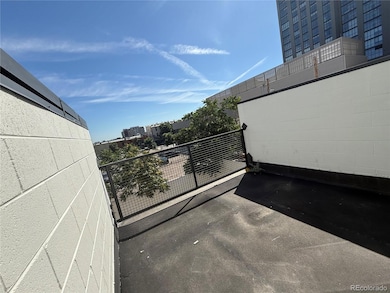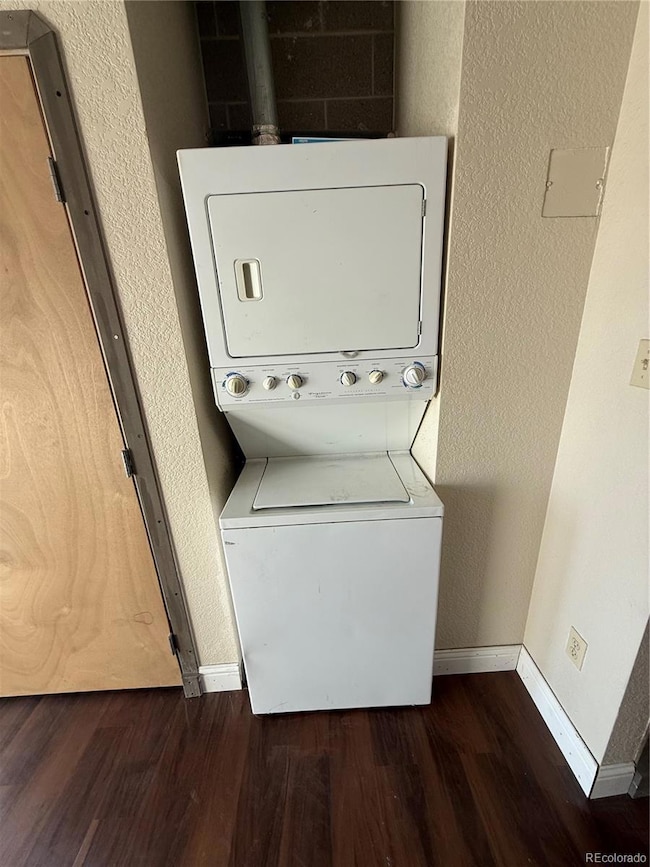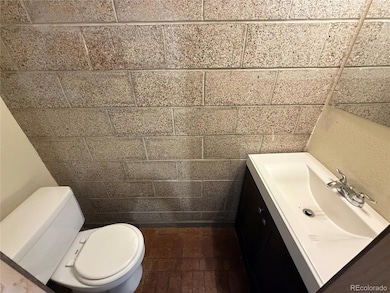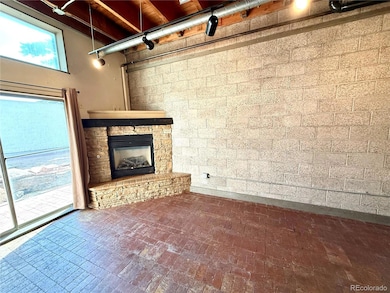1131 21st St Denver, CO 80205
Five Points NeighborhoodHighlights
- Rooftop Deck
- City View
- 1 Fireplace
- East High School Rated A
- Wood Flooring
- 5-minute walk to Little Boxcar Dog Park
About This Home
Welcome to Denver, where this home situates you at the center of it all! •Just 3 blocks away, enjoy the convenience of walking to Coors Field. •Explore LoDo/RiNo, both within a short walking distance of 4 blocks. •Immerse in Denver's vibrant scene as you walk to restaurants, bars, historic landmarks, art galleries, and shops.
•Parking included. Unwind at this spacious 3BD 2.5BA home base, allowing you to fully experience all that Denver has to offer! Situated in close proximity to Denver's prime attractions, this unit offers you unrivaled convenience. Just 3 blocks away lies the entrance to Coors Field and the vibrant district of LoDo. LoDo encompasses a plethora of nightclubs, bars, restaurants, dispensaries, art galleries, historical landmarks, and shopping hubs. Additionally, you're only 4 blocks from RiNo, an area renowned for its abundance of breweries and street art. Enter a spacious 3-bedroom, 2.5-bathroom residence that serves as your starting point for uncovering Denver's attractions. The main floor welcomes you with a fully-equipped kitchen and an expansive living space featuring a warm gas fireplace and a convenient half bath. Ascend the staircase to unveil two bedrooms, each with Juliet balconies, along with two full bathrooms. Move on to the loft area, where a 3rd bedroom, washer/dryer and a serene sitting nook await your use. Open the glass doors to embrace city views from the private balcony 1 parking spot comes with the unit more spots can easily be added!
Listing Agent
Orchard Brokerage LLC Brokerage Email: dcandersonhomes@gmail.com,805-252-2015 License #100094404 Listed on: 08/04/2025

Townhouse Details
Home Type
- Townhome
Est. Annual Taxes
- $2,747
Year Built
- Built in 2003
Parking
- 1 Parking Space
Interior Spaces
- 1,321 Sq Ft Home
- 3-Story Property
- 1 Fireplace
- Living Room
- City Views
Kitchen
- Self-Cleaning Oven
- Range
- Microwave
- Freezer
- Dishwasher
- Disposal
Flooring
- Wood
- Brick
- Vinyl
Bedrooms and Bathrooms
- 3 Bedrooms
Laundry
- Laundry Room
- Dryer
- Washer
Outdoor Features
- Balcony
- Rooftop Deck
- Patio
Schools
- Whittier E-8 Elementary School
- Morey Middle School
- East High School
Additional Features
- Two or More Common Walls
- Ground Level
- Forced Air Heating and Cooling System
Community Details
- $39 Monthly Pet Rent
- Dogs and Cats Allowed
Listing and Financial Details
- Security Deposit $2,649
- Property Available on 8/4/25
- The owner pays for exterior maintenance, grounds care, taxes, trash collection
- 6 Month Lease Term
- $50 Application Fee
Map
Source: REcolorado®
MLS Number: 3461075
APN: 2342-34-054
- 2020 Arapahoe St Unit P37
- 2020 Arapahoe St Unit 950
- 2020 Arapahoe St Unit 1130
- 2020 Arapahoe St Unit 970
- 2020 Arapahoe St Unit 1150
- 2020 Arapahoe St Unit 860
- 2000 Arapahoe St Unit 503
- 2000 Arapahoe St Unit 1
- 3044 Champa St Unit 9 and NE 2/10
- 2256 Curtis St
- 1940 Blake St Unit 301
- 1940 Blake St Unit 300
- 1940 Blake St Unit 302
- 1891 Curtis St Unit 1607
- 2229 Blake St Unit 402
- 2229 Blake St Unit 503
- 2229 Blake St Unit 505
- 1800 Lawrence St Unit 408
- 2245 Blake St Unit D
- 2245 Blake St Unit F
- 2130 Arapahoe St
- 2020 Lawrence St
- 1015 21st St
- 1956 Lawrence St
- 2200 Market St
- 1255 19th St
- 2101 Market St
- 2120 Blake St
- 1880 Arapahoe St
- 2330 Broadway
- 2300 Walnut St
- 1891 Curtis St Unit 1812
- 1801-1835 Arapahoe St
- 1801 Arapahoe St Unit 401
- 1840 Market St
- 2261 Blake St Unit 2G
- 2345 Walnut St
- 827 Park Ave
- 2321 Stout St
- 2445 Lawrence St Unit A
