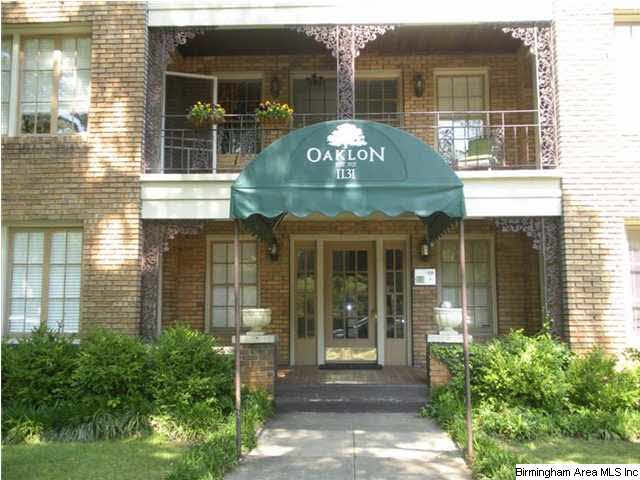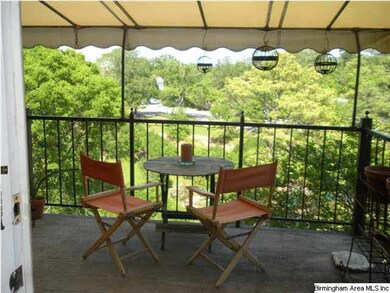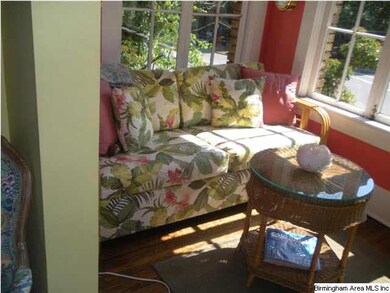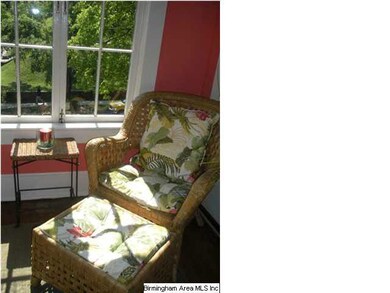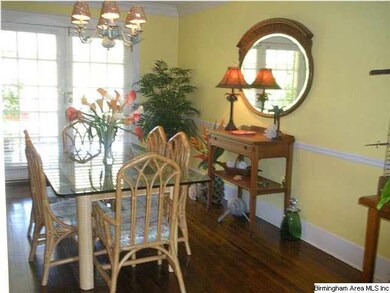
1131 30th St S Unit 6 Birmingham, AL 35205
Highland Park NeighborhoodHighlights
- Covered Deck
- Main Floor Primary Bedroom
- Corner Lot
- Wood Flooring
- Sun or Florida Room
- 1-minute walk to William J. Rushton Sr. Park
About This Home
As of December 2021Beautiful Unit in great condition. Very quiet peaceful setting. Off street parking is rare but the Oaklon building has its own private lot. There is ample storage in the basement for each of the 6 homeowners. Large covered back deck overlooks Rushton Park, while the front covered porch over looks Highland Ave. Walk to grocery store, restaurants, and only blocks away to UAB and St. Vincents. Situated in the Historic District this unit offers approx. 1224 sq. (per tax records), and has many amenities such as arched doorways, lots of windows, french doors. Hardwood floors through out, with tile in the bathroom. All appliances remain including washer and dryer. New dishwasher, fresh paint, back bedroom has built in window seat. Very bright and inviting decor is sure to please. this unit is a must to see. Very secure building, front door remains locked with intercom system in each unit. Real working fireplace with gas logs!
Last Agent to Sell the Property
Kay Ray
ERA King Real Estate Vestavia License #000005249 Listed on: 04/25/2011
Property Details
Home Type
- Condominium
Year Built
- 1925
HOA Fees
- $190 Monthly HOA Fees
Interior Spaces
- Smooth Ceilings
- Ceiling Fan
- Gas Fireplace
- French Doors
- Living Room with Fireplace
- Dining Room
- Sun or Florida Room
- Basement Fills Entire Space Under The House
Kitchen
- Stove
- Dishwasher
- Tile Countertops
Flooring
- Wood
- Tile
Bedrooms and Bathrooms
- 2 Bedrooms
- Primary Bedroom on Main
- 1 Full Bathroom
- Bathtub and Shower Combination in Primary Bathroom
Laundry
- Laundry Room
- Laundry on main level
Parking
- On-Street Parking
- Off-Street Parking
Outdoor Features
- Covered Deck
- Porch
Utilities
- Heating System Uses Gas
- Gas Water Heater
Listing and Financial Details
- Assessor Parcel Number 23-31-4-017-018.307
Community Details
Overview
- Association fees include common grounds mntc, insurance-building, management fee, pest control, reserve for improvements, sewage service, utilities for comm areas, water
Recreation
- Community Playground
- Park
- Trails
Similar Homes in Birmingham, AL
Home Values in the Area
Average Home Value in this Area
Property History
| Date | Event | Price | Change | Sq Ft Price |
|---|---|---|---|---|
| 12/08/2021 12/08/21 | Sold | $255,000 | +2.0% | $241 / Sq Ft |
| 11/04/2021 11/04/21 | For Sale | $250,000 | +11.1% | $237 / Sq Ft |
| 07/03/2019 07/03/19 | Sold | $225,000 | 0.0% | $213 / Sq Ft |
| 06/12/2019 06/12/19 | Price Changed | $224,900 | +2.3% | $213 / Sq Ft |
| 06/12/2019 06/12/19 | For Sale | $219,900 | +46.8% | $208 / Sq Ft |
| 05/01/2012 05/01/12 | Sold | $149,800 | -8.9% | -- |
| 03/30/2012 03/30/12 | Pending | -- | -- | -- |
| 04/25/2011 04/25/11 | For Sale | $164,500 | -- | -- |
Tax History Compared to Growth
Agents Affiliated with this Home
-
Donna Walker

Seller's Agent in 2021
Donna Walker
ARC Realty - Hoover
(205) 541-3728
8 in this area
216 Total Sales
-
Katherine Moore Smith

Buyer's Agent in 2021
Katherine Moore Smith
RealtySouth
(205) 516-1931
4 in this area
95 Total Sales
-
Catherine Perez

Buyer Co-Listing Agent in 2021
Catherine Perez
RealtySouth
(678) 464-3340
1 in this area
60 Total Sales
-
K
Buyer Co-Listing Agent in 2021
Kimberly Pratt
Home N You Realty & Associates, LLC
-
Ross Blaising

Seller's Agent in 2019
Ross Blaising
ARC Realty Mountain Brook
(205) 427-1133
14 in this area
180 Total Sales
-

Seller's Agent in 2012
Kay Ray
ERA King Real Estate Vestavia
Map
Source: Greater Alabama MLS
MLS Number: 498276
- 1209 29th St S Unit 4
- 3008 13th Ave S Unit 3
- 2825 Highland Ave S Unit 1
- 2990 Rhodes Cir S Unit 122
- 2809 Highland Ave S Unit 5
- 1027 28th Place S
- 1025 28th Place S
- 3013 13th Ave S
- 1003 28th Place S
- 1305 31st St S Unit 202
- 1045 32nd St S
- 1202 34th St S Unit 3
- 2809 13th Ave S Unit B2
- 2809 13th Ave S Unit F3
- 2731 Highland Ave S
- 1329 31st St S Unit C
- 1325 31st St S Unit D
- 2727 Highland Ave S Unit 116
- 2727 Highland Ave S Unit 105B
- 1336 28th St S
