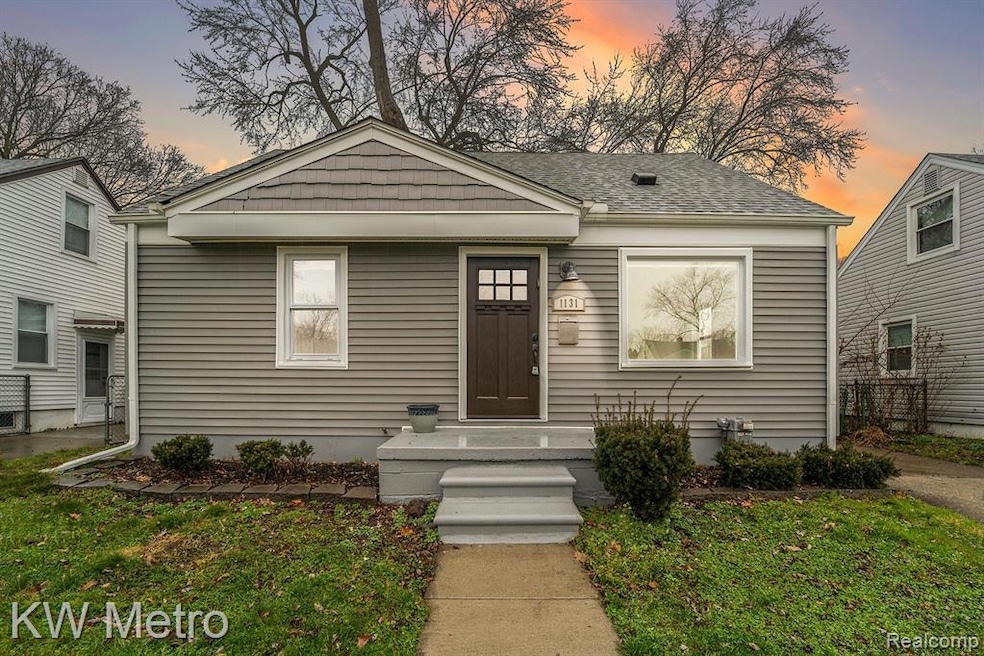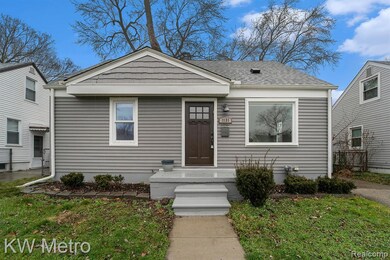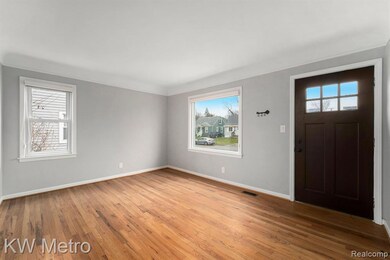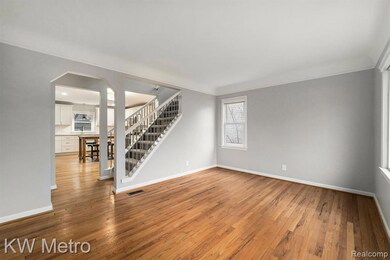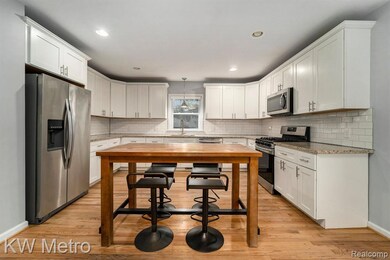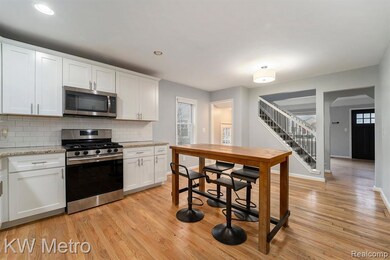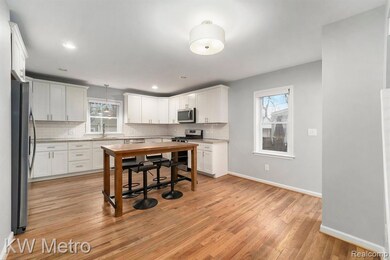1131 Bauman Ave Royal Oak, MI 48073
3
Beds
2
Baths
1,400
Sq Ft
5,663
Sq Ft Lot
Highlights
- Ground Level Unit
- No HOA
- Bungalow
- Royal Oak High School Rated 9+
- 1 Car Detached Garage
- Forced Air Heating and Cooling System
About This Home
Absolutely Stunning First Time Rental! Owner has taken meticulous care of the home. This Gorgeous, Spacious, and Immaculate Bungalow has Refinished wood floors throughout entire main level. Main level boasts a fully remodeled full bathroom, 2 large bedrooms, an enormous kitchen with granite counters, stainless steel appliances, and a large living room. Upstairs has a giant primary suite with newly remodeled full bathroom with a large walk in shower and walk in closet.
Washer and Dryer in Basement.
FENCED IN BACK YARD
1 CAR GARAGE
Home Details
Home Type
- Single Family
Est. Annual Taxes
- $5,598
Year Built
- Built in 1949
Lot Details
- 5,663 Sq Ft Lot
- Lot Dimensions are 44x135
- Fenced
Parking
- 1 Car Detached Garage
Home Design
- Bungalow
- Block Foundation
- Vinyl Construction Material
Interior Spaces
- 1,400 Sq Ft Home
- 2-Story Property
- Unfinished Basement
Kitchen
- Built-In Gas Oven
- Microwave
- ENERGY STAR Qualified Refrigerator
- Dishwasher
Bedrooms and Bathrooms
- 3 Bedrooms
- 2 Full Bathrooms
Laundry
- Dryer
- Washer
Location
- Ground Level Unit
Utilities
- Forced Air Heating and Cooling System
- Heating System Uses Natural Gas
Community Details
- No Home Owners Association
- Norchester Woods Sub Subdivision
Listing and Financial Details
- Security Deposit $3,900
- 12 Month Lease Term
- Application Fee: 40.00
- Assessor Parcel Number 2503277026
Map
Source: Realcomp
MLS Number: 20230106090
APN: 25-03-277-026
Nearby Homes
- 1101 Donald Ave
- 1411 Bauman Ave
- 1508 Bauman Ave
- 1012 Amelia Ave
- 625 Whitcomb Ave
- 632 Millard Ave
- 1612 Genesee Ave
- 915 Englewood Ave
- 439 Bauman Ave
- 1613 Englewood Ave
- 1508 Englewood Ave
- 1304 Midland Blvd
- 409 Englewood Ave
- 423 Woodlawn Ave
- 216 Woodside Rd
- 427 Oakgrove Ct
- 1221 E 13 Mile Rd
- 508 Midland Blvd
- 508 Woodlawn Ave
- 3538 Rochester Rd
