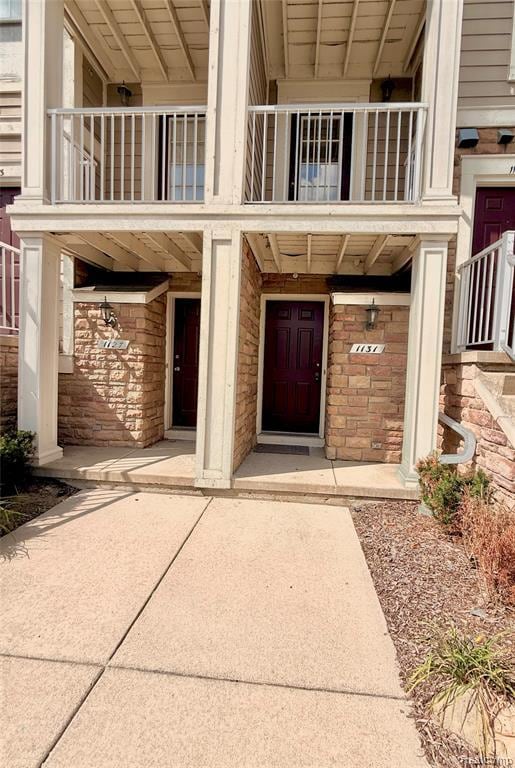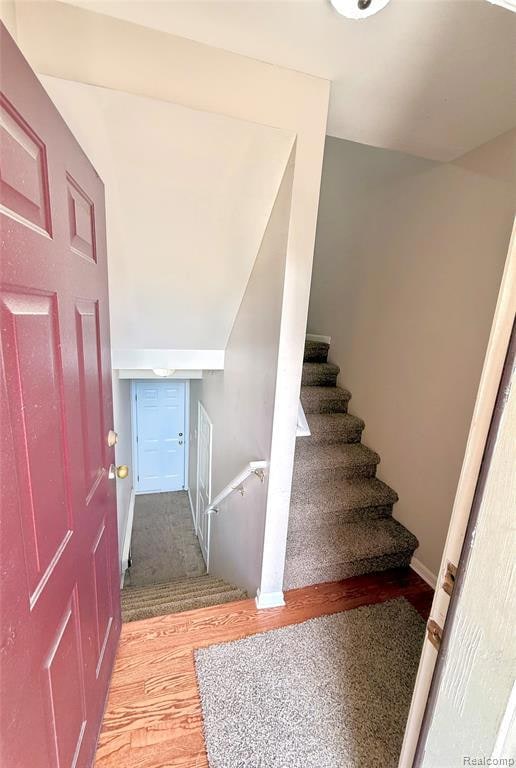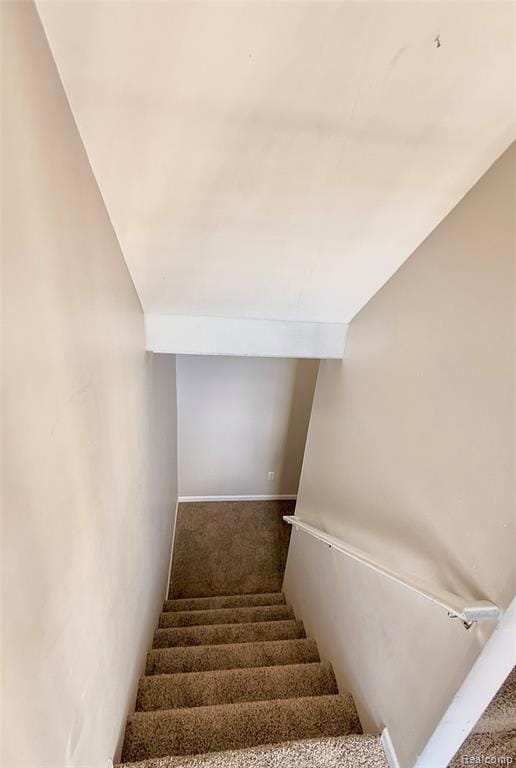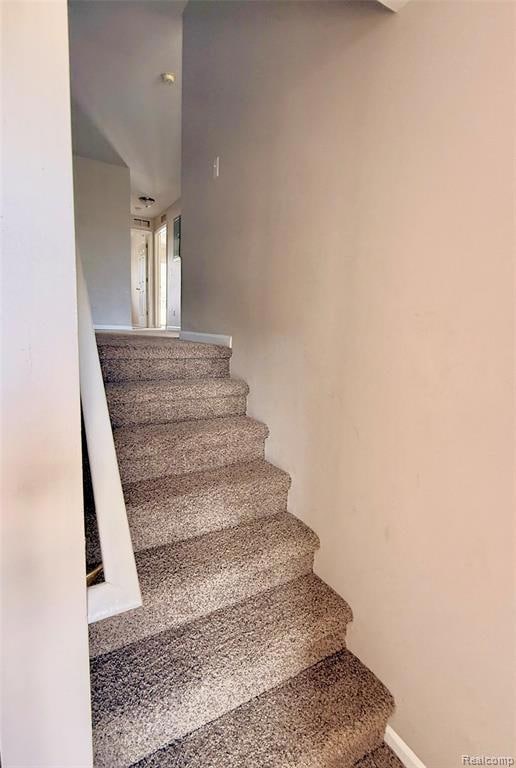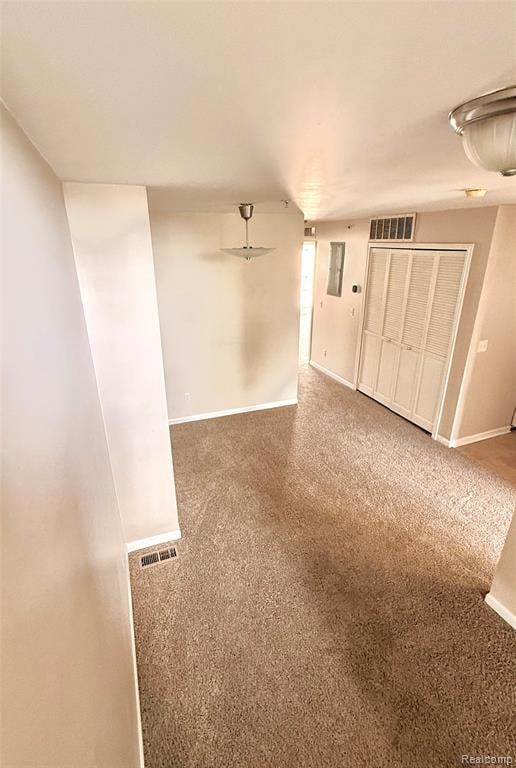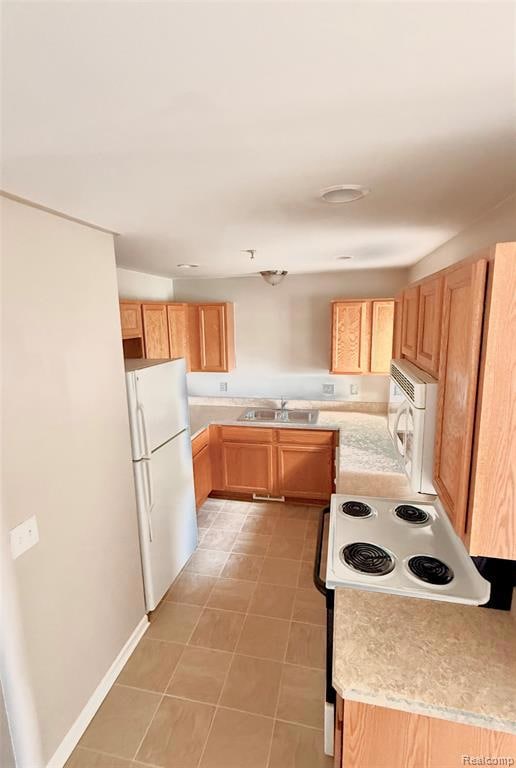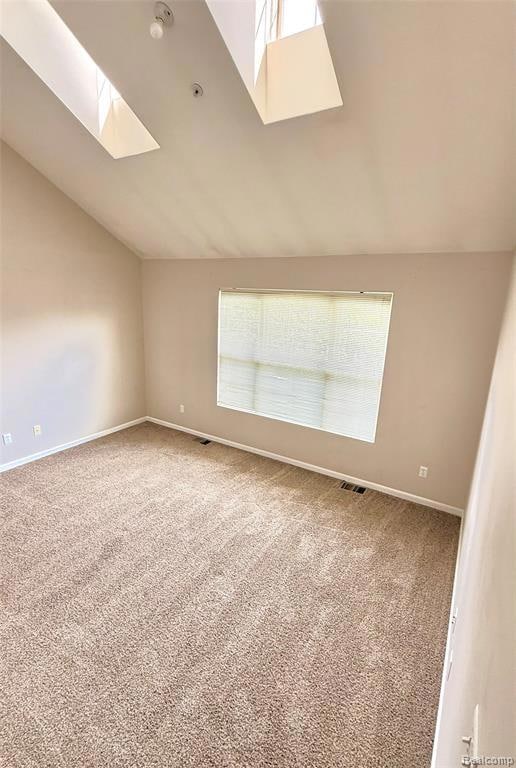
$119,900 Pending
- 3 Beds
- 1.5 Baths
- 1,550 Sq Ft
- 1554 Austin Ave
- Lincoln Park, MI
Take a look at this 3-bedroom Cape Cod priced to sell home needs total renovation. Newer roof and furnace. SOLD AS-IS no repairs will be done and city inspection to be assumed by buyer.
Rabeeh Hammoud Apex Realty Centers
