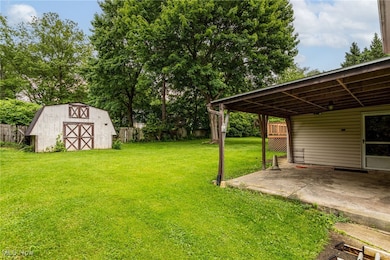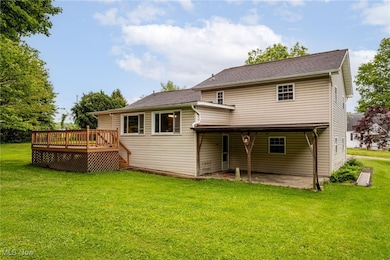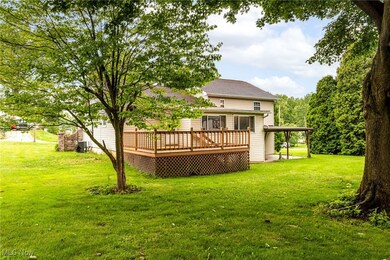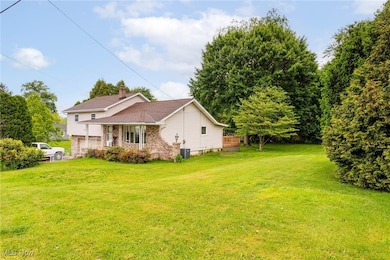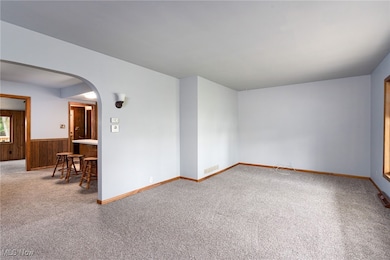
Estimated payment $1,355/month
Highlights
- 0.4 Acre Lot
- Wooded Lot
- Front Porch
- Deck
- No HOA
- 2 Car Attached Garage
About This Home
Beautiful and solid split level with brick and newer vinyl siding: Elegant brick walkway up to the large concrete front porch, open living room upon entry, convenient half bath with new flooring and toilet, eat-in kitchen breakfast bar/island with barstools walk-in closet/pantry, and step-down rear family room with bookshelf, stone accent wall, and large windows. Second floor features 3 large bedrooms with original hardwood flooring, and huge full bath with new vinyl flooring. Basement has laundry room with washer and dryer. Back door leads to elevated deck, and separate door goes to ground level covered patio. 2.5 car garage features ductwork available for independent heating, and 220 electrical. Huge storage shed in rear, and very private (.4+ acres) yard/partially fenced with healthy mature trees, arborvitae, and perennials. Solid oak build throughout, newer a/c, furnace, hot water tank (2020), windows, all flooring, paint, hardwood refinished (2021-2025) roof is 7 years old. Schedule today!
Listing Agent
Keller Williams Elevate Brokerage Email: heatherdimitrov@kw.com, 330-687-2144 License #2007004838 Listed on: 05/31/2025

Home Details
Home Type
- Single Family
Est. Annual Taxes
- $3,038
Year Built
- Built in 1945
Lot Details
- 0.4 Acre Lot
- Street terminates at a dead end
- Partially Fenced Property
- Wooded Lot
Parking
- 2 Car Attached Garage
- Garage Door Opener
Home Design
- Split Level Home
- Brick Exterior Construction
- Block Foundation
- Fiberglass Roof
- Asphalt Roof
- Vinyl Siding
Interior Spaces
- 2,100 Sq Ft Home
- 2-Story Property
- Built-In Features
- Woodwork
- Unfinished Basement
- Basement Fills Entire Space Under The House
Kitchen
- Eat-In Kitchen
- Breakfast Bar
- Range
- Dishwasher
- Laminate Countertops
Bedrooms and Bathrooms
- 3 Bedrooms
- 1.5 Bathrooms
Laundry
- Dryer
- Washer
Outdoor Features
- Deck
- Patio
- Front Porch
Utilities
- Forced Air Heating and Cooling System
- Heating System Uses Gas
Community Details
- No Home Owners Association
- Martin Heights Subdivision
Listing and Financial Details
- Assessor Parcel Number 5401740
Map
Home Values in the Area
Average Home Value in this Area
Tax History
| Year | Tax Paid | Tax Assessment Tax Assessment Total Assessment is a certain percentage of the fair market value that is determined by local assessors to be the total taxable value of land and additions on the property. | Land | Improvement |
|---|---|---|---|---|
| 2025 | $3,545 | $60,939 | $20,745 | $40,194 |
| 2024 | $3,545 | $60,939 | $20,745 | $40,194 |
| 2023 | $3,545 | $60,939 | $20,745 | $40,194 |
| 2022 | $1,595 | $37,737 | $12,726 | $25,011 |
| 2021 | $1,611 | $37,737 | $12,726 | $25,011 |
| 2020 | $1,586 | $37,740 | $12,730 | $25,010 |
| 2019 | $1,969 | $41,950 | $13,910 | $28,040 |
| 2018 | $1,939 | $41,950 | $13,910 | $28,040 |
| 2017 | $1,859 | $41,950 | $13,910 | $28,040 |
| 2016 | $1,878 | $39,370 | $13,910 | $25,460 |
| 2015 | $1,859 | $39,370 | $13,910 | $25,460 |
| 2014 | $1,704 | $39,370 | $13,910 | $25,460 |
| 2013 | $1,616 | $37,580 | $13,910 | $23,670 |
Property History
| Date | Event | Price | Change | Sq Ft Price |
|---|---|---|---|---|
| 07/12/2025 07/12/25 | Pending | -- | -- | -- |
| 07/07/2025 07/07/25 | For Sale | $199,000 | 0.0% | $95 / Sq Ft |
| 07/02/2025 07/02/25 | Pending | -- | -- | -- |
| 06/24/2025 06/24/25 | Price Changed | $199,000 | -9.1% | $95 / Sq Ft |
| 06/18/2025 06/18/25 | Price Changed | $219,000 | -4.7% | $104 / Sq Ft |
| 06/12/2025 06/12/25 | Price Changed | $229,900 | -4.2% | $109 / Sq Ft |
| 06/06/2025 06/06/25 | Price Changed | $239,900 | -4.0% | $114 / Sq Ft |
| 05/31/2025 05/31/25 | For Sale | $249,900 | -- | $119 / Sq Ft |
Similar Homes in Akron, OH
Source: MLS Now
MLS Number: 5127460
APN: 54-01740
- 1247 Fairdale Dr
- 2730 Chelsea Dr
- 3007 E Waterloo Rd
- 1341 Valley Dr
- 1644 Canton Rd
- 854 Bristol Dr Unit 66
- 2733 E Waterloo Rd
- 1248 Shanafelt Ave
- 1050 Bennington Ct
- 3117 Dorchester Ct
- 1122 Oxford Cir
- 1002 Bookman Ave
- 645 Ewart Rd
- V/L Lakeside Dr
- 105 Wilpark Dr
- 1605 Pawnee Blvd
- VL Lakeside Dr
- 1587 Hilda St
- 1582 Hilda St
- 58 Wilpark Dr


