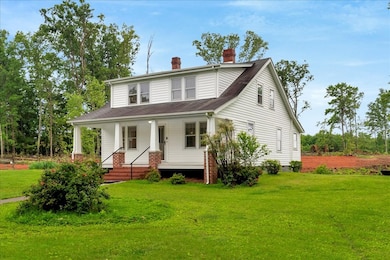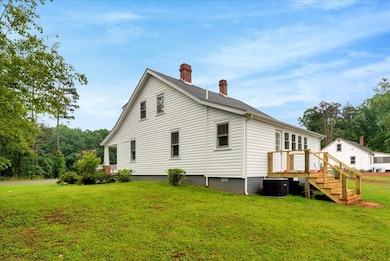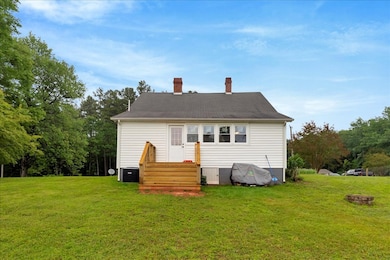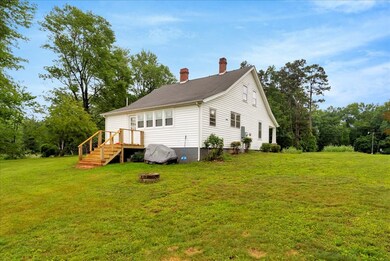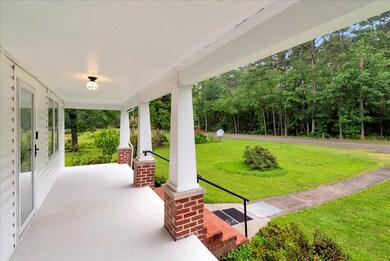
1131 Cody Rd Nathalie, VA 24577
Estimated payment $1,264/month
Highlights
- Hot Property
- Deck
- Wood Flooring
- Countryside Views
- Traditional Architecture
- No HOA
About This Home
Welcome to 1131 Cody Road in scenic Nathalie, VA! This beautifully updated 3-bedroom, 2-bathroom home offers 1,611 sq ft of comfortable living space on 1.68 acres—with the option to purchase an additional 7.41 acres. Inside, you'll find freshly refinished hardwood floors and a fresh coat of paint throughout. The kitchen shines with new butcher block countertops, and all appliances—including the refrigerator, stove, washer, and dryer—convey with the home. A brand-new HVAC system and upgraded 200-amp electrical service provide comfort and peace of mind. Enjoy high-speed Empower fiber optic internet and reliable service through Dominion Energy. Step outside onto the newly built 8'x6' back deck, perfect for morning coffee or evening relaxation. Offering low taxes, no HOA, and affordable utilities, this home is ideal for those seeking inexpensive living without sacrificing quality. Don't miss your chance to own this turnkey home in a peaceful setting with room to expand.
Listing Agent
Pointe Realty Group Kerr Lake Brokerage Email: 4343622220, admin@pointerealtygroup.com License #0225225056 Listed on: 05/27/2025
Co-Listing Agent
Pointe Realty Group Kerr Lake Brokerage Email: 4343622220, admin@pointerealtygroup.com License #0225199897
Home Details
Home Type
- Single Family
Est. Annual Taxes
- $525
Year Built
- Built in 1930
Lot Details
- 1.68 Acre Lot
- Property is zoned A-1
Home Design
- Traditional Architecture
- Composition Roof
- Aluminum Siding
- Vinyl Siding
Interior Spaces
- 1,611 Sq Ft Home
- 1.5-Story Property
- Ceiling Fan
- Living Room with Fireplace
- Countryside Views
- Crawl Space
- Fire and Smoke Detector
- Electric Range
Flooring
- Wood
- Vinyl
Bedrooms and Bathrooms
- 3 Bedrooms
- 2 Full Bathrooms
Laundry
- Laundry on main level
- Washer and Electric Dryer Hookup
Parking
- No Garage
- Gravel Driveway
- Open Parking
Outdoor Features
- Deck
- Outdoor Storage
- Porch
Schools
- Sydnor Jennings Elementary School
- Halifax County Middle School
- Halifax County High School
Utilities
- Cooling Available
- Heat Pump System
- Well
- Electric Water Heater
- Septic Tank
- High Speed Internet
Community Details
- No Home Owners Association
Listing and Financial Details
- Assessor Parcel Number 12748
Map
Home Values in the Area
Average Home Value in this Area
Tax History
| Year | Tax Paid | Tax Assessment Tax Assessment Total Assessment is a certain percentage of the fair market value that is determined by local assessors to be the total taxable value of land and additions on the property. | Land | Improvement |
|---|---|---|---|---|
| 2024 | $525 | $105,063 | $43,876 | $61,187 |
| 2023 | $424 | $84,762 | $43,876 | $40,886 |
| 2022 | $424 | $84,762 | $43,876 | $40,886 |
| 2021 | $429 | $85,810 | $43,876 | $41,934 |
| 2020 | $429 | $85,810 | $43,876 | $41,934 |
| 2019 | $427 | $85,309 | $44,237 | $41,072 |
| 2018 | $409 | $85,309 | $44,237 | $41,072 |
| 2016 | $413 | $85,983 | $44,237 | $41,746 |
| 2015 | $413 | $85,983 | $44,237 | $41,746 |
| 2014 | $396 | $85,983 | $44,237 | $41,746 |
| 2013 | $395 | $87,670 | $44,237 | $43,433 |
Property History
| Date | Event | Price | Change | Sq Ft Price |
|---|---|---|---|---|
| 05/27/2025 05/27/25 | For Sale | $229,900 | +51.3% | $143 / Sq Ft |
| 09/05/2024 09/05/24 | Sold | $152,000 | 0.0% | $106 / Sq Ft |
| 07/03/2024 07/03/24 | Pending | -- | -- | -- |
| 06/11/2024 06/11/24 | Off Market | $152,000 | -- | -- |
| 06/11/2024 06/11/24 | For Sale | $160,000 | -- | $111 / Sq Ft |
Purchase History
| Date | Type | Sale Price | Title Company |
|---|---|---|---|
| Deed | $152,000 | Investors Title |
Mortgage History
| Date | Status | Loan Amount | Loan Type |
|---|---|---|---|
| Open | $121,600 | Credit Line Revolving |
Similar Homes in Nathalie, VA
Source: Southern Piedmont Land & Lake Association of REALTORS®
MLS Number: 71096
APN: 12748
- 00 Henry Rd
- 14197 L P Bailey Memorial Hwy
- 1225 Tobacco Rd
- 2051 State Shed Rd
- 0 State Shed Rd
- 0 Cameron Ln
- 106.9 Ac Bradley Creek Rd
- 1040 Laura Vannoy Trail
- 11 Laura Vannoy Trail
- 1172 Golden Leaf Rd
- 4219 Cody Rd
- 1116 Runaway Rd
- 3200 Tobacco Rd
- 0 Chestnut Rd Unit 71070
- 0 Chestnut Rd Unit 313027
- 18014 L P Bailey Memorial Hwy
- 18056 L P Bailey Memorial Hwy
- 202 Ac. Chestnut Rd
- 1238 Rabat Rd
- 2085 Felix Rd


