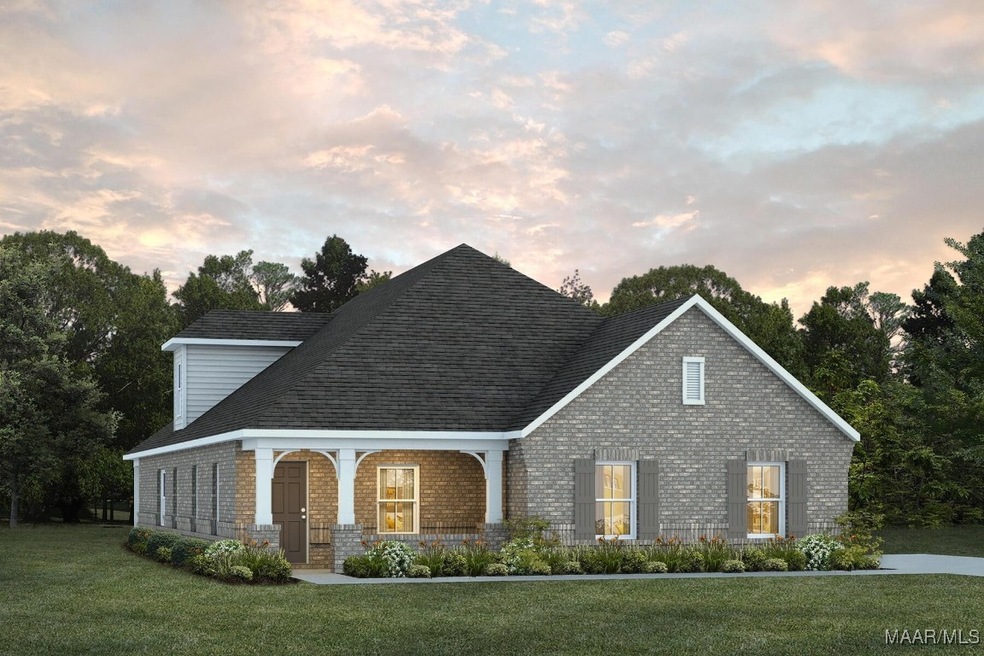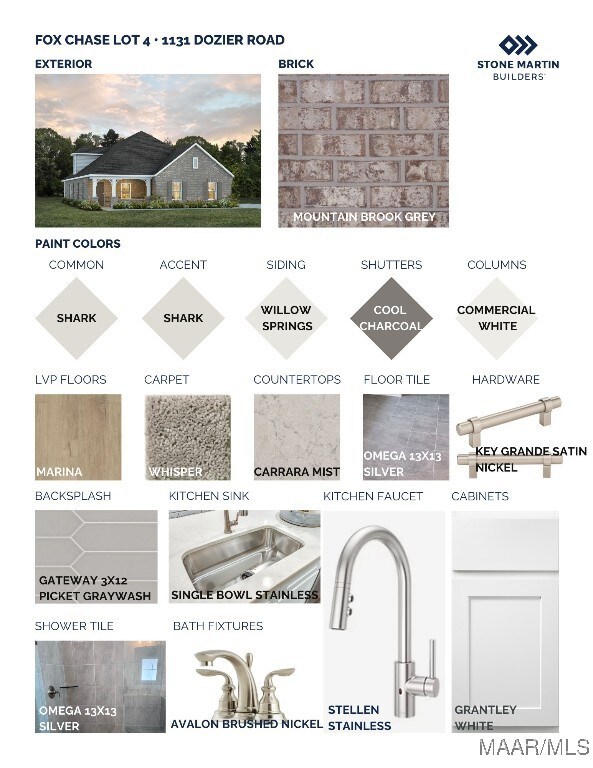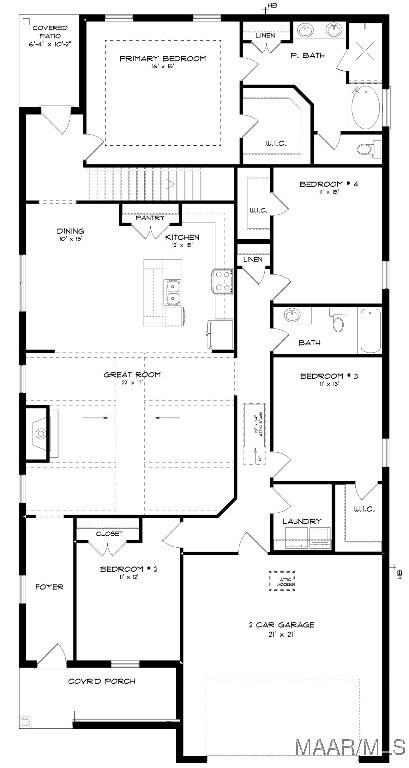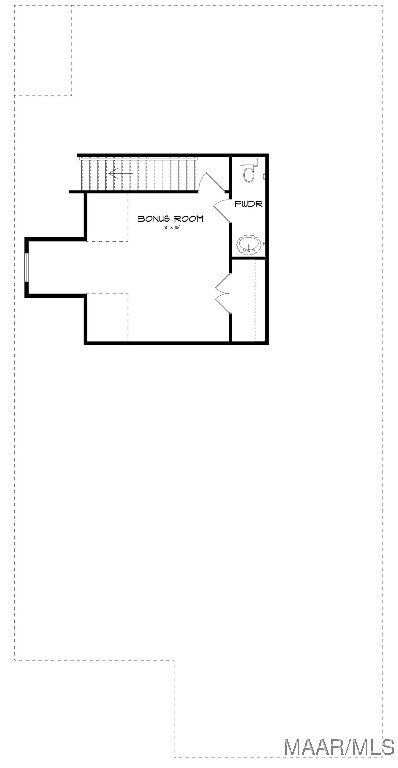
1131 Dozier Rd Wetumpka, AL 36093
Highlights
- Under Construction
- Wood Flooring
- Covered patio or porch
- Redland Elementary School Rated A-
- 1 Fireplace
- 2 Car Attached Garage
About This Home
As of February 2025Up to $15k your way. Ltd time incentive and subject to change. Please ask for details.The “Overton” is a 1 story open floorplan with ample possibilities. This four bedroom, two and a half bath plan with bonus room begins with a refined foyer entry way that opens into a roomy living area with a vaulted ceiling. Next experience the open kitchen with large center island and adjoining dining room. The kitchen offers built in appliances, granite countertops and an expanded pantry. The primary quarters provide a large bedroom and closet as well as a luxurious bathroom complete with a double granite vanity, garden/soaking tub, and tiled shower with glass door. The bonus room located upstairs includes a half bath and has plenty of possibilities as an entertainment area or extra bedroom. This layout truly is a must see!
Last Agent to Sell the Property
Porch Light Real Estate, LLC. License #0123622 Listed on: 12/23/2024
Home Details
Home Type
- Single Family
Year Built
- Built in 2024 | Under Construction
Lot Details
- 1.03 Acre Lot
- Sprinkler System
HOA Fees
- Property has a Home Owners Association
Parking
- 2 Car Attached Garage
Home Design
- Brick Exterior Construction
- Slab Foundation
Interior Spaces
- 2,682 Sq Ft Home
- 2-Story Property
- 1 Fireplace
Kitchen
- Dishwasher
- Kitchen Island
Flooring
- Wood
- Carpet
Bedrooms and Bathrooms
- 4 Bedrooms
Schools
- Redland Elementary School
- Redland Middle School
- Wetumpka High School
Utilities
- Central Heating and Cooling System
- Heating System Uses Gas
- Tankless Water Heater
- Gas Water Heater
Additional Features
- Covered patio or porch
- Outside City Limits
Community Details
- Built by Stone Martin Builders
- Fox Chase Subdivision, Overton Floorplan
Listing and Financial Details
- Home warranty included in the sale of the property
Similar Homes in Wetumpka, AL
Home Values in the Area
Average Home Value in this Area
Property History
| Date | Event | Price | Change | Sq Ft Price |
|---|---|---|---|---|
| 02/27/2025 02/27/25 | Sold | $386,259 | 0.0% | $144 / Sq Ft |
| 01/15/2025 01/15/25 | Pending | -- | -- | -- |
| 01/07/2025 01/07/25 | Price Changed | $386,259 | +0.1% | $144 / Sq Ft |
| 12/23/2024 12/23/24 | For Sale | $385,959 | -- | $144 / Sq Ft |
Tax History Compared to Growth
Agents Affiliated with this Home
-
Ashley Griffith

Seller's Agent in 2025
Ashley Griffith
Porch Light Real Estate, LLC.
(334) 415-9669
203 Total Sales
-
Nickie Givan
N
Buyer's Agent in 2025
Nickie Givan
EXIT Garth Realty
(334) 209-4760
34 Total Sales
Map
Source: Montgomery Area Association of REALTORS®
MLS Number: 567087
- 1021 Dozier Rd
- 130 Wrightsburg Cir
- 481 Wrightsburg Cir
- 365 Wrightsburg Cir
- 967 Alston Dr
- 348 Pedric Dr
- 237 Pedric Dr
- 193 Pedric Dr
- 161 Pedric Dr
- 179 Pedric Dr
- 56 Dow Dr
- 00 Dewberry Trail
- 0 Dewberry Trail
- 6 Village Knoll
- 257 Hillston Dr
- 359 Hillston Dr
- 831 Windsong Loop
- 12 Will Ridge
- 79 Brookwood Dr
- 329 Stonegate Trail



