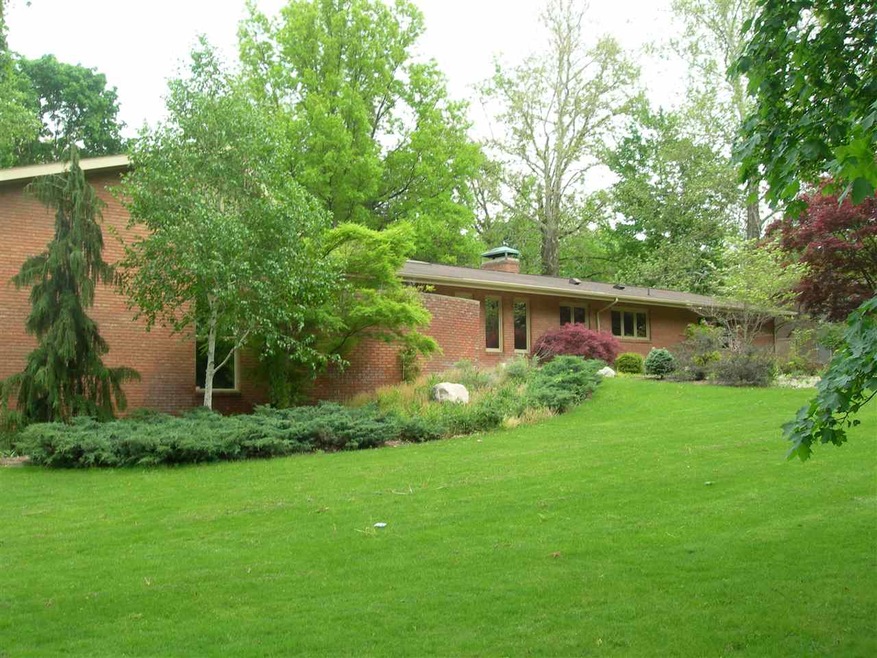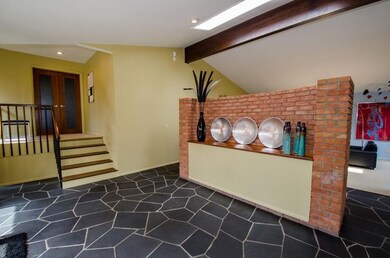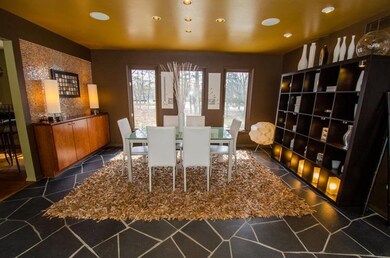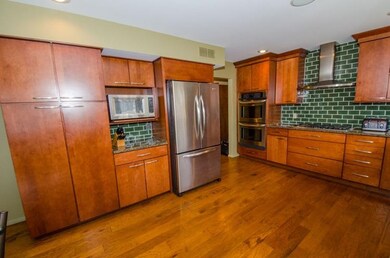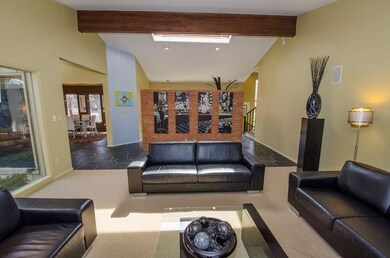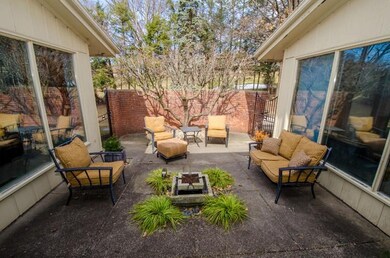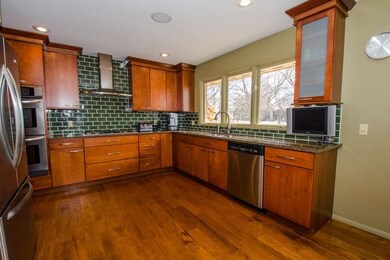
1131 E Jefferson Blvd South Bend, IN 46617
Sunnymede NeighborhoodHighlights
- Primary Bedroom Suite
- 0.6 Acre Lot
- Partially Wooded Lot
- Adams High School Rated A-
- Open Floorplan
- Traditional Architecture
About This Home
As of May 2017EXCEPTIONAL CLASSIC HOME; COMPLETELY RENOVATED/UPDATED IN 2005/2006 FANTASTIC DRAMATIC FLOOR PLAN ; LIGHT AND AIRY; PERFECT FOR ENTERTAINING; VAULTED CEILINGS, SKYLIGHTS; FLOOR TO CEILING WINDOWS; NEWER MODERN KITCHEN WITH HICKORY FLOORS, GRANITE, SOLID CHERRY CABINETS, AND STAINLESS STEEL APPLIANCES; OVER THE TOP MASTER SUITE INCLUDES STUDY WITH BUILT-INS, 2 LARGE WALK-IN CLOSETS; HUGE MASTER BATH WITH GLASS/TILE SHOWER WITH RAIN HEAD; FINISHED LOWER LEVEL WITH ADDITIONAL FAMILY ROOM; DEN AND GAME ROOM, NEWER MECHANICALS; (2 FURNACES AND AIR CONDITIONERS) STEREO SURROUND SYSTEM IN PART OT THE HOME; EXTENSIVE LANDSCAPING WITH PRIVATE COURTYARD AND A WALLED FRONT ENTRANCE, EXCELLENT LOCATION; CLOSE TO EVERYTHING.
Last Agent to Sell the Property
Barb Hartman
Cressy & Everett - South Bend

Last Buyer's Agent
Barb Hartman
Cressy & Everett - South Bend

Home Details
Home Type
- Single Family
Est. Annual Taxes
- $4,584
Year Built
- Built in 1966
Lot Details
- 0.6 Acre Lot
- Lot Dimensions are 207 x 165
- Backs to Open Ground
- Level Lot
- Partially Wooded Lot
Parking
- 2 Car Attached Garage
- Driveway
Home Design
- Traditional Architecture
- Quad-Level Property
- Brick Exterior Construction
- Poured Concrete
- Asphalt Roof
- Cedar
Interior Spaces
- Open Floorplan
- Ceiling Fan
- 2 Fireplaces
- Wood Burning Fireplace
- Gas Log Fireplace
- Partially Finished Basement
- 3 Bedrooms in Basement
- Home Security System
- Solid Surface Countertops
Flooring
- Wood
- Carpet
- Tile
- Slate Flooring
Bedrooms and Bathrooms
- 4 Bedrooms
- Primary Bedroom Suite
Utilities
- Forced Air Heating and Cooling System
- Heating System Uses Gas
Additional Features
- Patio
- Suburban Location
Listing and Financial Details
- Assessor Parcel Number 71-09-07-151-002.000-026
Ownership History
Purchase Details
Purchase Details
Purchase Details
Home Financials for this Owner
Home Financials are based on the most recent Mortgage that was taken out on this home.Purchase Details
Home Financials for this Owner
Home Financials are based on the most recent Mortgage that was taken out on this home.Purchase Details
Home Financials for this Owner
Home Financials are based on the most recent Mortgage that was taken out on this home.Purchase Details
Home Financials for this Owner
Home Financials are based on the most recent Mortgage that was taken out on this home.Map
Similar Homes in South Bend, IN
Home Values in the Area
Average Home Value in this Area
Purchase History
| Date | Type | Sale Price | Title Company |
|---|---|---|---|
| Warranty Deed | -- | None Listed On Document | |
| Warranty Deed | -- | None Available | |
| Warranty Deed | -- | -- | |
| Warranty Deed | -- | Meridian Title | |
| Warranty Deed | -- | None Available | |
| Warranty Deed | -- | Meridian Titleo Corp |
Mortgage History
| Date | Status | Loan Amount | Loan Type |
|---|---|---|---|
| Previous Owner | $452,800 | New Conventional | |
| Previous Owner | $452,800 | New Conventional | |
| Previous Owner | $416,000 | No Value Available | |
| Previous Owner | $275,000 | No Value Available | |
| Previous Owner | $376,000 | New Conventional | |
| Previous Owner | $387,300 | New Conventional | |
| Previous Owner | $389,500 | New Conventional | |
| Previous Owner | $395,000 | New Conventional | |
| Previous Owner | $396,700 | New Conventional | |
| Previous Owner | $51,000 | Credit Line Revolving | |
| Previous Owner | $398,000 | No Value Available | |
| Previous Owner | $320,000 | Adjustable Rate Mortgage/ARM | |
| Previous Owner | $260,000 | Adjustable Rate Mortgage/ARM |
Property History
| Date | Event | Price | Change | Sq Ft Price |
|---|---|---|---|---|
| 05/25/2017 05/25/17 | Sold | $520,000 | -3.5% | $108 / Sq Ft |
| 03/28/2017 03/28/17 | Pending | -- | -- | -- |
| 02/27/2017 02/27/17 | For Sale | $539,000 | +7.8% | $112 / Sq Ft |
| 07/06/2015 07/06/15 | Sold | $500,000 | -12.1% | $104 / Sq Ft |
| 05/29/2015 05/29/15 | Pending | -- | -- | -- |
| 03/16/2015 03/16/15 | For Sale | $569,000 | -- | $119 / Sq Ft |
Tax History
| Year | Tax Paid | Tax Assessment Tax Assessment Total Assessment is a certain percentage of the fair market value that is determined by local assessors to be the total taxable value of land and additions on the property. | Land | Improvement |
|---|---|---|---|---|
| 2024 | $8,219 | $1,172,500 | $35,400 | $1,137,100 |
| 2023 | $8,176 | $672,700 | $35,900 | $636,800 |
| 2022 | $13,681 | $1,082,300 | $57,000 | $1,025,300 |
| 2021 | $6,845 | $550,000 | $29,500 | $520,500 |
| 2020 | $6,843 | $628,900 | $29,500 | $599,400 |
| 2019 | $7,501 | $745,800 | $35,000 | $710,800 |
| 2018 | $6,292 | $509,100 | $25,000 | $484,100 |
| 2017 | $6,462 | $496,800 | $25,000 | $471,800 |
| 2016 | $6,773 | $508,500 | $25,000 | $483,500 |
| 2014 | $4,576 | $346,800 | $17,300 | $329,500 |
| 2013 | $4,584 | $346,800 | $17,300 | $329,500 |
Source: Indiana Regional MLS
MLS Number: 201509769
APN: 71-09-07-151-002.000-026
- 1031 E Jefferson Blvd
- 124, 128-132 N Eddy St
- 1112 E Wayne St
- 1207 E Wayne St S
- 1138 E Wayne St S
- 1230 E Wayne St S
- 1327 E Wayne St N
- 228 N Sunnyside Ave
- 1402 E Colfax Ave
- 316 S Saint Peter St Unit 3
- 1025 E Madison St
- 416 N Arthur St
- 1255 E Madison St
- 421 N Eddy (Lot 1) St Unit Lot 1
- 424 N Francis #21 St Unit 21
- 424 N Francis #20 St Unit 20
- 424 N Francis #19 St Unit 19
- 424 N Francis #17 St Unit 17
- 424 N Francis #18 St Unit 18
- 467 N Eddy (Lot 24) St Unit 24
