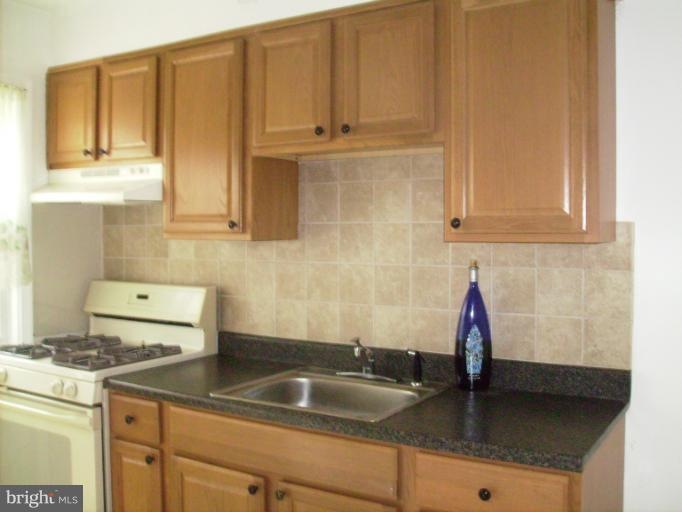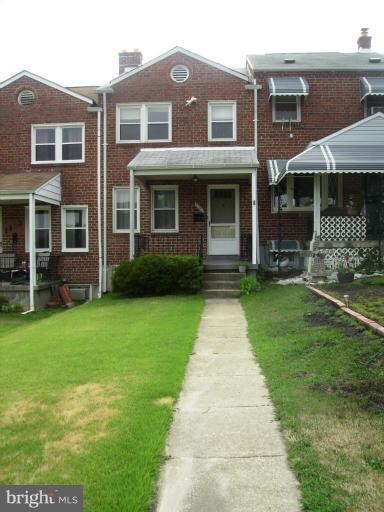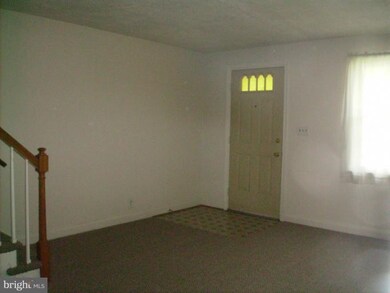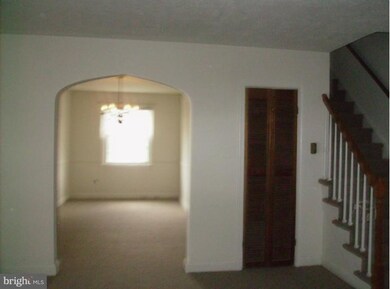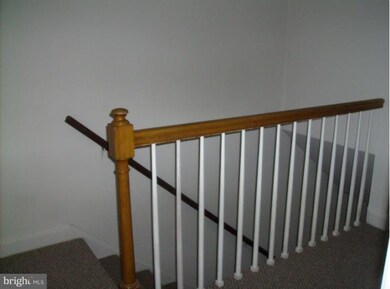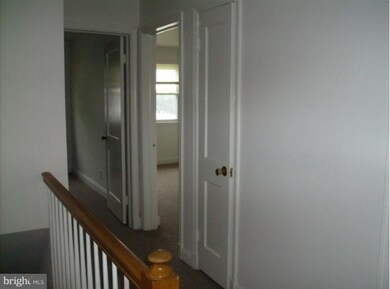
1131 Elm Rd Halethorpe, MD 21227
Highlights
- Open Floorplan
- Wood Flooring
- Workshop
- Colonial Architecture
- Attic
- Breakfast Area or Nook
About This Home
As of June 2019This 3Bedroom all brick spacious townhouse has been freshly painted,new carpet thru out, also newly remolded kitchen. Front covered porch and rear porch to spacious fully fenced rear yard,new windows thru out, spacious family room . (D.C. WORKERS LOOK ,EASY ACCESS TO MAJOR COMMUTER ROUTES AND VERY CLOSE TO MARC TRAIN STOP), conveniently located to schools, shopping and park.
Last Agent to Sell the Property
Long & Foster Real Estate, Inc. License #506019 Listed on: 06/03/2012

Townhouse Details
Home Type
- Townhome
Est. Annual Taxes
- $2,650
Year Built
- 1954
Lot Details
- 2,628 Sq Ft Lot
- Two or More Common Walls
- Picket Fence
- Back Yard Fenced
- Ground Rent of $96 per year
Parking
- On-Street Parking
Home Design
- Colonial Architecture
- Brick Exterior Construction
Interior Spaces
- Property has 3 Levels
- Open Floorplan
- Chair Railings
- Ceiling Fan
- Window Treatments
- Family Room
- Living Room
- Dining Room
- Utility Room
- Wood Flooring
- Attic
Kitchen
- Galley Kitchen
- Breakfast Area or Nook
- Gas Oven or Range
- Self-Cleaning Oven
- Range Hood
Bedrooms and Bathrooms
- 3 Bedrooms
- En-Suite Primary Bedroom
- 1 Full Bathroom
Laundry
- Laundry Room
- Dryer
- Washer
Finished Basement
- Heated Basement
- Basement Fills Entire Space Under The House
- Walk-Up Access
- Rear Basement Entry
- Sump Pump
- Shelving
- Workshop
Outdoor Features
- Porch
Utilities
- Window Unit Cooling System
- Forced Air Heating System
- Space Heater
- Radiant Heating System
- Vented Exhaust Fan
- Natural Gas Water Heater
Listing and Financial Details
- Tax Lot 47
- Assessor Parcel Number 04131318351000
Ownership History
Purchase Details
Home Financials for this Owner
Home Financials are based on the most recent Mortgage that was taken out on this home.Purchase Details
Similar Homes in the area
Home Values in the Area
Average Home Value in this Area
Purchase History
| Date | Type | Sale Price | Title Company |
|---|---|---|---|
| Deed | $1,400 | Residential T&E Co | |
| Deed | $198,180 | Residential T&E Co | |
| Deed | $24,000 | -- |
Mortgage History
| Date | Status | Loan Amount | Loan Type |
|---|---|---|---|
| Open | $194,589 | FHA |
Property History
| Date | Event | Price | Change | Sq Ft Price |
|---|---|---|---|---|
| 06/14/2019 06/14/19 | Sold | $198,180 | +0.6% | $194 / Sq Ft |
| 05/14/2019 05/14/19 | Pending | -- | -- | -- |
| 04/26/2019 04/26/19 | Price Changed | $196,999 | -3.9% | $192 / Sq Ft |
| 04/11/2019 04/11/19 | For Sale | $204,999 | +20.8% | $200 / Sq Ft |
| 06/27/2013 06/27/13 | Sold | $169,700 | -3.0% | $166 / Sq Ft |
| 05/30/2013 05/30/13 | Pending | -- | -- | -- |
| 04/10/2013 04/10/13 | Price Changed | $175,000 | -2.7% | $171 / Sq Ft |
| 03/20/2013 03/20/13 | Price Changed | $179,900 | -8.2% | $176 / Sq Ft |
| 01/30/2013 01/30/13 | Price Changed | $195,900 | +4.2% | $191 / Sq Ft |
| 06/07/2012 06/07/12 | For Sale | $187,985 | +10.8% | $184 / Sq Ft |
| 06/04/2012 06/04/12 | Off Market | $169,700 | -- | -- |
| 06/03/2012 06/03/12 | For Sale | $187,985 | -- | $184 / Sq Ft |
Tax History Compared to Growth
Tax History
| Year | Tax Paid | Tax Assessment Tax Assessment Total Assessment is a certain percentage of the fair market value that is determined by local assessors to be the total taxable value of land and additions on the property. | Land | Improvement |
|---|---|---|---|---|
| 2024 | $2,942 | $191,900 | $55,800 | $136,100 |
| 2023 | $1,402 | $183,033 | $0 | $0 |
| 2022 | $2,638 | $174,167 | $0 | $0 |
| 2021 | $2,403 | $165,300 | $55,800 | $109,500 |
| 2020 | $2,436 | $161,667 | $0 | $0 |
| 2019 | $1,915 | $158,033 | $0 | $0 |
| 2018 | $2,501 | $154,400 | $55,800 | $98,600 |
| 2017 | $2,282 | $147,167 | $0 | $0 |
| 2016 | $1,798 | $139,933 | $0 | $0 |
| 2015 | $1,798 | $132,700 | $0 | $0 |
| 2014 | $1,798 | $132,700 | $0 | $0 |
Agents Affiliated with this Home
-
Matthew Spence

Seller's Agent in 2019
Matthew Spence
The KW Collective
(410) 952-3489
18 in this area
270 Total Sales
-
Karen Gatzke

Seller Co-Listing Agent in 2019
Karen Gatzke
RE/MAX Solutions
(410) 218-0578
10 in this area
117 Total Sales
-
Sharon Taylor

Buyer's Agent in 2019
Sharon Taylor
S. Taylor & Associates
(443) 762-7060
4 Total Sales
-
Janice Canoles
J
Seller's Agent in 2013
Janice Canoles
Long & Foster
(410) 371-6911
7 Total Sales
Map
Source: Bright MLS
MLS Number: 1004016182
APN: 13-1318351000
- 1152 Elm Rd
- 1086 Elm Rd
- 1075 Elm Rd
- 1060 Elm Rd
- 1016 Elm Rd
- 34 Ingate Terrace
- 5507 Heatherwood Rd
- 1129 Kelfield Dr
- 1216 Francis Ave
- 5536 Ashbourne Rd
- 5509 Willys Ave
- 1011 Francis Ave
- 20 Deer Run Ct Unit D
- 16 Deer Run Ct Unit A
- 1317 Birch Ave
- 1336 Birch Ave
- 1211 Birch Ave
- 4606 Ridge Ave
- 1326 Stevens Ave
- 4624 Magnolia Ave
