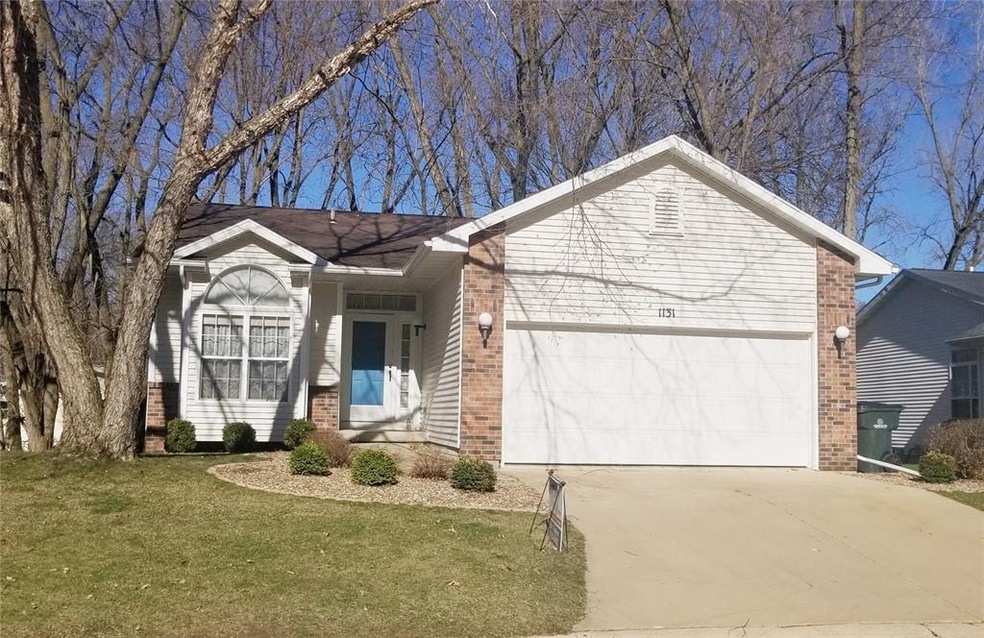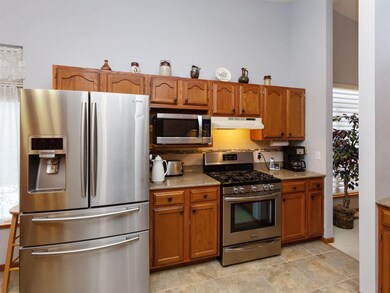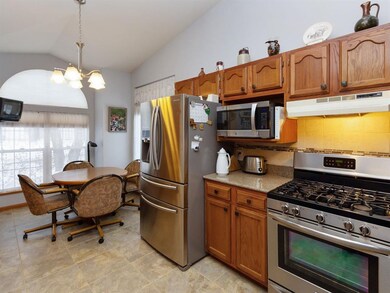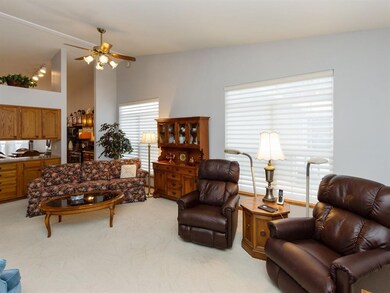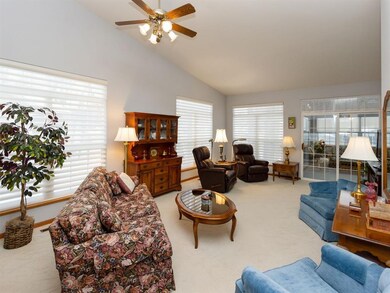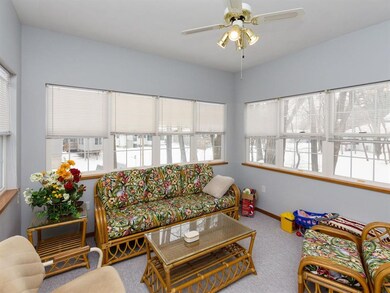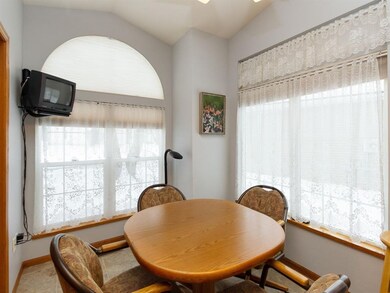
1131 Forest Glen Ct SE Cedar Rapids, IA 52403
Highlights
- Wooded Lot
- Cul-De-Sac
- Central Air
- Ranch Style House
- Eat-In Kitchen
- Water Softener is Owned
About This Home
As of November 2022Fantastic stand alone ranch condo on a wooded cul-de-sac! This pristine home has an updated kitchen including new quartz counter tops, tile backsplash and floors, and new appliances. The main floor has two bedrooms, two full bathrooms, laundry, and a four seasons porch. The walkout basement has another bedroom, full bathroom, laundry hookups, and a large family room. The furnance and air conditioner are newer and the owner just installed top of the line blinds in the main floor family room. This house is being sold "as-is." Sellers are related to listing agent.
Property Details
Home Type
- Condominium
Est. Annual Taxes
- $3,724
Year Built
- 1993
Lot Details
- Cul-De-Sac
- Wooded Lot
HOA Fees
- $225 Monthly HOA Fees
Home Design
- Ranch Style House
- Poured Concrete
- Frame Construction
- Vinyl Construction Material
Interior Spaces
- Family Room
- Walk-Out Basement
Kitchen
- Eat-In Kitchen
- Range<<rangeHoodToken>>
- <<microwave>>
- Dishwasher
- Disposal
Bedrooms and Bathrooms
- 3 Bedrooms | 2 Main Level Bedrooms
Laundry
- Laundry on main level
- Dryer
- Washer
Parking
- 2 Car Garage
- Garage Door Opener
Utilities
- Central Air
- Heating System Uses Gas
- Gas Water Heater
- Water Softener is Owned
Community Details
Pet Policy
- Pets Allowed
Ownership History
Purchase Details
Home Financials for this Owner
Home Financials are based on the most recent Mortgage that was taken out on this home.Purchase Details
Home Financials for this Owner
Home Financials are based on the most recent Mortgage that was taken out on this home.Similar Homes in the area
Home Values in the Area
Average Home Value in this Area
Purchase History
| Date | Type | Sale Price | Title Company |
|---|---|---|---|
| Fiduciary Deed | $226,000 | -- | |
| Warranty Deed | $178,000 | None Available |
Mortgage History
| Date | Status | Loan Amount | Loan Type |
|---|---|---|---|
| Open | $50,000 | New Conventional |
Property History
| Date | Event | Price | Change | Sq Ft Price |
|---|---|---|---|---|
| 11/28/2022 11/28/22 | Sold | $226,000 | -1.7% | $116 / Sq Ft |
| 10/27/2022 10/27/22 | Pending | -- | -- | -- |
| 10/14/2022 10/14/22 | Price Changed | $229,950 | -4.2% | $118 / Sq Ft |
| 09/06/2022 09/06/22 | For Sale | $239,950 | +34.8% | $123 / Sq Ft |
| 06/21/2019 06/21/19 | Sold | $178,000 | -2.2% | $91 / Sq Ft |
| 05/07/2019 05/07/19 | Pending | -- | -- | -- |
| 03/27/2019 03/27/19 | Price Changed | $182,000 | -1.6% | $93 / Sq Ft |
| 01/20/2019 01/20/19 | For Sale | $185,000 | -- | $95 / Sq Ft |
Tax History Compared to Growth
Tax History
| Year | Tax Paid | Tax Assessment Tax Assessment Total Assessment is a certain percentage of the fair market value that is determined by local assessors to be the total taxable value of land and additions on the property. | Land | Improvement |
|---|---|---|---|---|
| 2023 | $3,664 | $228,500 | $35,500 | $193,000 |
| 2022 | $3,598 | $173,700 | $28,000 | $145,700 |
| 2021 | $3,920 | $173,700 | $28,000 | $145,700 |
| 2020 | $3,920 | $177,700 | $28,000 | $149,700 |
| 2019 | $3,576 | $177,700 | $28,000 | $149,700 |
| 2018 | $3,406 | $177,700 | $28,000 | $149,700 |
| 2017 | $3,435 | $175,900 | $22,000 | $153,900 |
| 2016 | $3,435 | $164,900 | $22,000 | $142,900 |
| 2015 | $3,443 | $165,145 | $22,000 | $143,145 |
| 2014 | $3,258 | $165,145 | $22,000 | $143,145 |
| 2013 | $3,182 | $165,145 | $22,000 | $143,145 |
Agents Affiliated with this Home
-
Jane Glantz
J
Seller's Agent in 2022
Jane Glantz
SKOGMAN REALTY
(319) 551-3600
181 Total Sales
-
Cathy Hill

Buyer's Agent in 2022
Cathy Hill
SKOGMAN REALTY
(319) 350-8521
200 Total Sales
-
Erin Taylor
E
Seller's Agent in 2019
Erin Taylor
Pinnacle Realty LLC
(319) 329-6482
16 Total Sales
-
Emily Drinkwater
E
Buyer's Agent in 2019
Emily Drinkwater
Realty87
(319) 350-5748
44 Total Sales
Map
Source: Cedar Rapids Area Association of REALTORS®
MLS Number: 1900604
APN: 14252-01015-01006
- 1126 Forest Glen Ct SE
- 3622 14th Ave SE
- 3840 Vine Ave SE
- 1333 Harold Dr SE
- 1310 42nd St SE Unit LotWP001
- 1310 42nd St SE
- 651 40th St SE
- 3624 Bel Air Dr SE
- 1505 38th St SE
- 3518 Pioneer Ave SE
- 3516 Pioneer Ave SE
- 654 34th St SE
- 2416 Kestrel Dr SE
- 2420 Kestrel Dr SE
- 2427 Kestrel Dr SE
- 3100 Peregrine Ct SE
- 3103 Peregrine Ct SE
- 2306 Kestrel Dr SE
- 2312 Kestrel Dr SE
- 2300 Kestrel Dr SE
