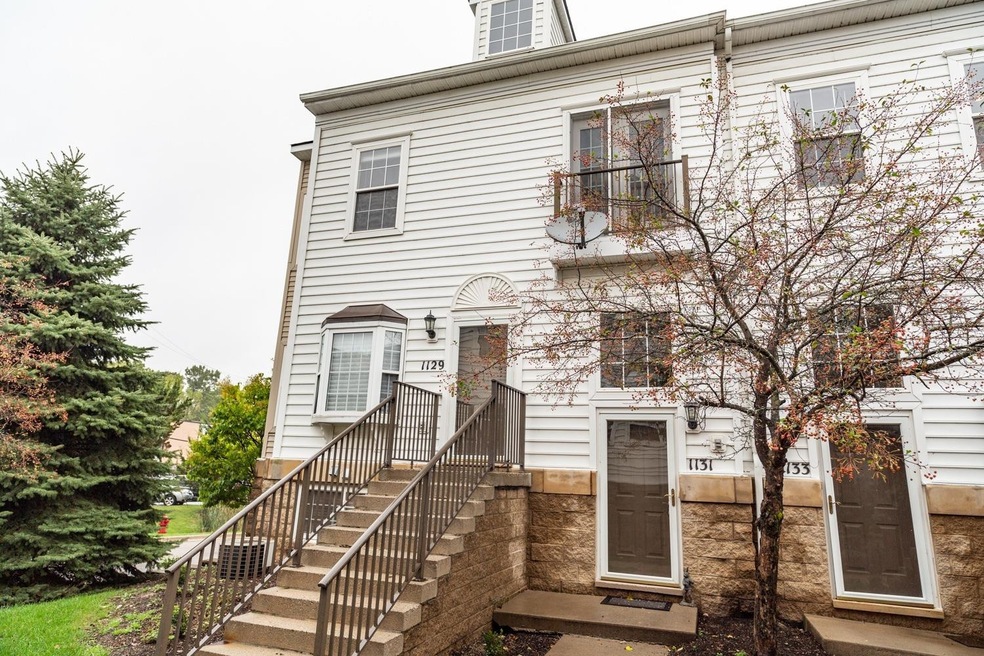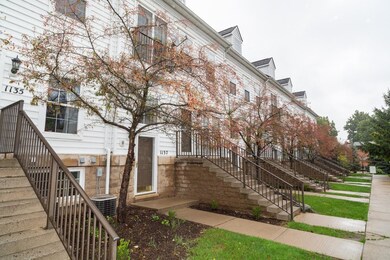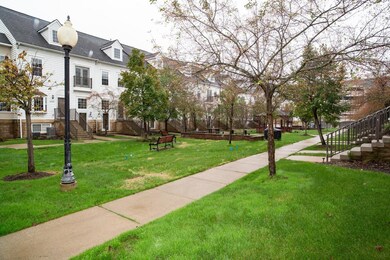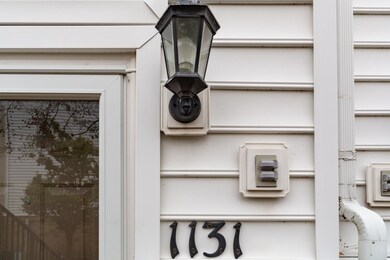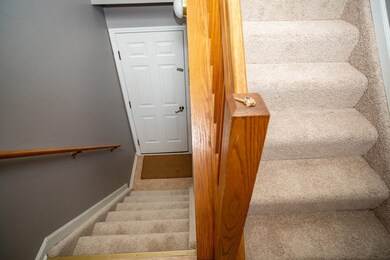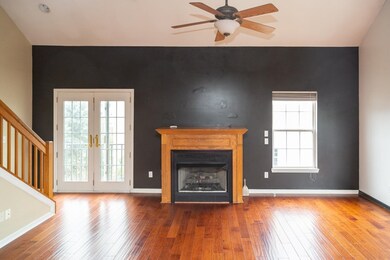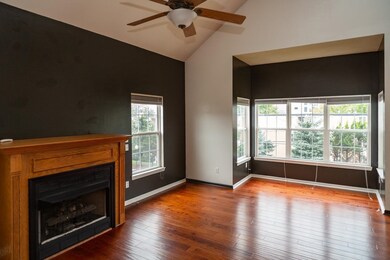
1131 Freesia Ct Unit 26 Ann Arbor, MI 48105
Broadway NeighborhoodHighlights
- Spa
- Vaulted Ceiling
- End Unit
- Ann Arbor STEAM at Northside Rated A
- Wood Flooring
- 5-minute walk to Riverside Park
About This Home
As of January 2020A striking, nearly 2,000 square foot 2 bed, 2 bath, move-in-ready end-unit condo in Nielson Square. The main floor features wide plank hardwood floors throughout the living room, dining and kitchen, vaulted ceilings, and a gas fireplace. The kitchen has plentiful counter and cabinet space with a built-in island and beautiful stainless steel appliances. Two bedrooms upstairs are fitted with new carpet and fresh paint, as well as along the staircase. The oversized luxury master suite has a vaulted ceiling, walk-in closet, and a four-piece bathroom with a jetted tub. A lovely loft outside of the master bedroom overlooks the living room. It is the perfect space for a sitting area, office or reading nook! Residents are sure to love their 2-car private garage as well! The end-unit location means means it is light-filled on any day with windows facing north, south and west.The community also includes a beautiful common courtyard with a gazebo. Association fee includes water, trash, and maintenance of buildings and grounds., Primary Bath
Last Agent to Sell the Property
Andrew Piper
Keller Williams Ann Arbor Mrkt Listed on: 10/04/2019
Townhouse Details
Home Type
- Townhome
Est. Annual Taxes
- $8,314
Year Built
- Built in 2001
Lot Details
- End Unit
HOA Fees
- $366 Monthly HOA Fees
Parking
- 2 Car Attached Garage
- Garage Door Opener
Home Design
- Slab Foundation
- Vinyl Siding
Interior Spaces
- 1,915 Sq Ft Home
- 2-Story Property
- Vaulted Ceiling
- Ceiling Fan
- Skylights
- Gas Log Fireplace
- Window Treatments
- Living Room
- Dining Area
Kitchen
- Breakfast Area or Nook
- Eat-In Kitchen
- Oven
- Range
- Microwave
- Dishwasher
Flooring
- Wood
- Carpet
- Laminate
Bedrooms and Bathrooms
- 2 Bedrooms | 1 Main Level Bedroom
- 2 Full Bathrooms
Laundry
- Laundry on main level
- Dryer
- Washer
Outdoor Features
- Spa
- Balcony
Schools
- Northside Elementary School
- Clague Middle School
- Skyline High School
Utilities
- Forced Air Heating and Cooling System
- Heating System Uses Natural Gas
- Cable TV Available
Community Details
- Association fees include water, trash, snow removal, lawn/yard care
Ownership History
Purchase Details
Home Financials for this Owner
Home Financials are based on the most recent Mortgage that was taken out on this home.Purchase Details
Home Financials for this Owner
Home Financials are based on the most recent Mortgage that was taken out on this home.Purchase Details
Purchase Details
Purchase Details
Home Financials for this Owner
Home Financials are based on the most recent Mortgage that was taken out on this home.Purchase Details
Home Financials for this Owner
Home Financials are based on the most recent Mortgage that was taken out on this home.Purchase Details
Similar Homes in Ann Arbor, MI
Home Values in the Area
Average Home Value in this Area
Purchase History
| Date | Type | Sale Price | Title Company |
|---|---|---|---|
| Warranty Deed | $370,000 | State Street Title Agcy Llc | |
| Warranty Deed | $330,000 | None Available | |
| Interfamily Deed Transfer | -- | None Available | |
| Interfamily Deed Transfer | -- | None Available | |
| Warranty Deed | $333,000 | None Available | |
| Warranty Deed | $344,500 | -- | |
| Deed | $287,734 | -- |
Mortgage History
| Date | Status | Loan Amount | Loan Type |
|---|---|---|---|
| Open | $269,000 | New Conventional | |
| Closed | $270,000 | New Conventional | |
| Previous Owner | $227,000 | New Conventional | |
| Previous Owner | $100,000 | Unknown | |
| Previous Owner | $310,050 | Fannie Mae Freddie Mac | |
| Previous Owner | $93,000 | Credit Line Revolving |
Property History
| Date | Event | Price | Change | Sq Ft Price |
|---|---|---|---|---|
| 01/04/2024 01/04/24 | Off Market | $370,000 | -- | -- |
| 01/06/2020 01/06/20 | Sold | $370,000 | -5.1% | $193 / Sq Ft |
| 12/24/2019 12/24/19 | Pending | -- | -- | -- |
| 10/04/2019 10/04/19 | For Sale | $389,900 | +18.2% | $204 / Sq Ft |
| 05/09/2016 05/09/16 | Sold | $330,000 | -2.7% | $172 / Sq Ft |
| 05/09/2016 05/09/16 | Pending | -- | -- | -- |
| 01/13/2016 01/13/16 | For Sale | $339,000 | -- | $177 / Sq Ft |
Tax History Compared to Growth
Tax History
| Year | Tax Paid | Tax Assessment Tax Assessment Total Assessment is a certain percentage of the fair market value that is determined by local assessors to be the total taxable value of land and additions on the property. | Land | Improvement |
|---|---|---|---|---|
| 2025 | $12,275 | $264,800 | $0 | $0 |
| 2024 | $11,431 | $258,800 | $0 | $0 |
| 2023 | $10,540 | $244,800 | $0 | $0 |
| 2022 | $11,485 | $231,200 | $0 | $0 |
| 2021 | $11,215 | $218,600 | $0 | $0 |
| 2020 | $8,860 | $213,000 | $0 | $0 |
| 2019 | $8,432 | $185,300 | $185,300 | $0 |
| 2018 | $8,314 | $166,600 | $0 | $0 |
| 2017 | $8,911 | $179,800 | $0 | $0 |
| 2016 | $5,902 | $138,566 | $0 | $0 |
| 2015 | $6,367 | $138,152 | $0 | $0 |
| 2014 | $6,367 | $133,836 | $0 | $0 |
| 2013 | -- | $133,836 | $0 | $0 |
Agents Affiliated with this Home
-
A
Seller's Agent in 2020
Andrew Piper
Keller Williams Ann Arbor Mrkt
-
Cathie Curren

Buyer's Agent in 2020
Cathie Curren
Varsity Group Inc.
(734) 973-0300
23 Total Sales
Map
Source: Southwestern Michigan Association of REALTORS®
MLS Number: 23086099
APN: 09-21-302-078
- 1117 Freesia Ct Unit 19
- 1050 Wall St Unit 6C
- 1050 Wall St Unit 2E
- 1050 Wall St Unit 8F
- 1050 Wall St Unit 2C
- 1050 Wall St Unit 3C
- 1201 Island Dr Unit 104
- 1233 Island Dr Unit 203
- 1233 Island Dr
- 1233 Island Dr Unit 201
- 1308 Traver Rd
- 330 Detroit St Unit 101
- 330 Detroit St Unit 303
- 330 Detroit St Unit 401
- 330 Detroit St Unit 203
- 330 Detroit St Unit 201
- 330 Detroit St Unit 503
- 330 Detroit St Unit 502
- 330 Detroit St Unit 501
- 330 Detroit St Unit 403
