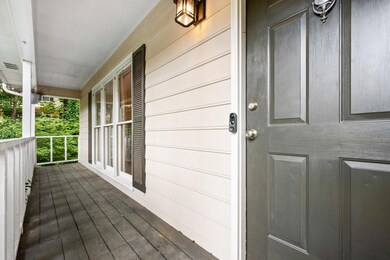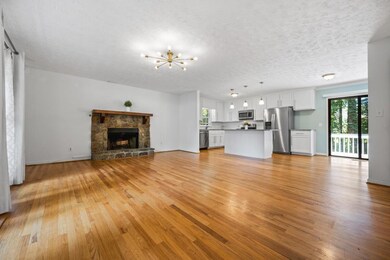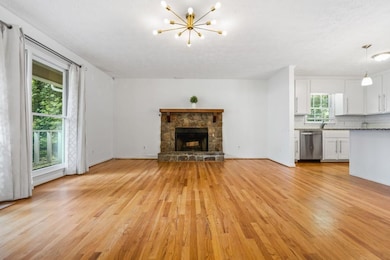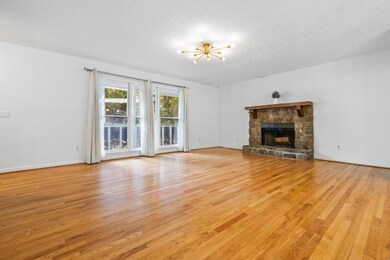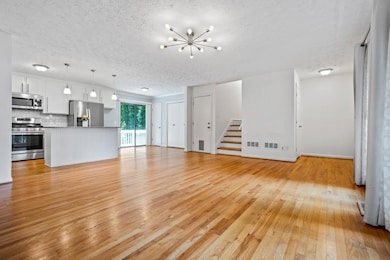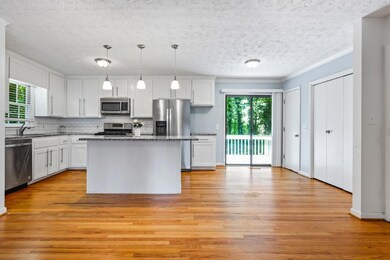1131 Hershey Dr Marietta, GA 30062
East Cobb NeighborhoodEstimated payment $2,783/month
Highlights
- Open-Concept Dining Room
- 0.78 Acre Lot
- Wooded Lot
- East Side Elementary School Rated A
- Deck
- Traditional Architecture
About This Home
Tucked away at the end of a quiet cul-de-sac in East Cobb’s highly sought-after Walton High School district, this fully renovated gem sits on just over 3⁄4 of an acre of pure privacy and peaceful living. Surrounded by top-rated schools and located in one of the most desirable areas in metro Atlanta, this is the kind of home that checks every box. Step inside to discover a bright, open-concept layout where the stylish white kitchen—complete with granite countertops, stainless steel appliances, and ample cabinet space—flows seamlessly into a cozy fireside family room with gleaming hardwood floors throughout. Both bathrooms have been thoughtfully updated, featuring a spa-like primary suite with a spacious glass shower and dual vanities, and a secondary bath adorned with classic subway tile and sleek Moen fixtures. Head out back to your private retreat—an oversized deck overlooking a beautifully wooded backyard oasis, complete with a fire pit and the soothing sound of a babbling brook. With a newer roof, recently replaced water heater, and a spacious two-car garage with extra storage, this home is truly move-in ready. Don't miss your chance to live in one of East Cobb’s most coveted communities—this one has the space, the updates, and the schools to back it up. Welcome home.
Listing Agent
Atlanta Fine Homes Sotheby's International License #421079 Listed on: 06/27/2025

Home Details
Home Type
- Single Family
Est. Annual Taxes
- $3,879
Year Built
- Built in 1985
Lot Details
- 0.78 Acre Lot
- Cul-De-Sac
- Chain Link Fence
- Sloped Lot
- Wooded Lot
- Back Yard Fenced
Parking
- 2 Car Attached Garage
- Side Facing Garage
- Garage Door Opener
- Drive Under Main Level
- Driveway
Home Design
- Traditional Architecture
- Farmhouse Style Home
- Cottage
- Split Level Home
- Block Foundation
- Shingle Roof
- Composition Roof
- Concrete Perimeter Foundation
Interior Spaces
- 1,352 Sq Ft Home
- Fireplace With Gas Starter
- Family Room with Fireplace
- Open-Concept Dining Room
- Crawl Space
- Fire and Smoke Detector
Kitchen
- Open to Family Room
- Eat-In Kitchen
- Gas Cooktop
- Microwave
- Dishwasher
- Kitchen Island
- Stone Countertops
- White Kitchen Cabinets
- Disposal
Flooring
- Wood
- Laminate
Bedrooms and Bathrooms
- 3 Bedrooms
- Split Bedroom Floorplan
- Walk-In Closet
- 2 Full Bathrooms
- Dual Vanity Sinks in Primary Bathroom
- Shower Only
Laundry
- Laundry on main level
- Laundry in Kitchen
Outdoor Features
- Deck
Schools
- East Side Elementary School
- Dodgen Middle School
- Walton High School
Utilities
- Central Heating and Cooling System
- Gas Water Heater
Community Details
- Hershey Woods Subdivision
- Laundry Facilities
Listing and Financial Details
- Assessor Parcel Number 16096000380
Map
Home Values in the Area
Average Home Value in this Area
Tax History
| Year | Tax Paid | Tax Assessment Tax Assessment Total Assessment is a certain percentage of the fair market value that is determined by local assessors to be the total taxable value of land and additions on the property. | Land | Improvement |
|---|---|---|---|---|
| 2025 | $3,876 | $152,036 | $40,000 | $112,036 |
| 2024 | $3,879 | $152,036 | $40,000 | $112,036 |
| 2023 | $3,337 | $152,036 | $40,000 | $112,036 |
| 2022 | $3,614 | $138,616 | $32,000 | $106,616 |
| 2021 | $3,061 | $100,864 | $32,000 | $68,864 |
| 2020 | $3,338 | $109,968 | $32,000 | $77,968 |
| 2019 | $3,338 | $109,968 | $32,000 | $77,968 |
| 2018 | $2,561 | $84,384 | $28,000 | $56,384 |
| 2017 | $2,041 | $70,988 | $24,000 | $46,988 |
| 2016 | $2,041 | $70,988 | $24,000 | $46,988 |
| 2015 | $1,903 | $64,596 | $24,000 | $40,596 |
| 2014 | $1,919 | $64,596 | $0 | $0 |
Property History
| Date | Event | Price | List to Sale | Price per Sq Ft | Prior Sale |
|---|---|---|---|---|---|
| 09/25/2025 09/25/25 | Rented | $2,600 | 0.0% | -- | |
| 09/25/2025 09/25/25 | Under Contract | -- | -- | -- | |
| 09/25/2025 09/25/25 | Pending | -- | -- | -- | |
| 09/08/2025 09/08/25 | For Rent | $2,600 | 0.0% | -- | |
| 08/06/2025 08/06/25 | Price Changed | $469,000 | -1.3% | $347 / Sq Ft | |
| 06/27/2025 06/27/25 | Price Changed | $475,000 | -2.1% | $351 / Sq Ft | |
| 06/27/2025 06/27/25 | For Sale | $485,000 | +34.7% | $359 / Sq Ft | |
| 06/18/2021 06/18/21 | Sold | $360,000 | +3.2% | $266 / Sq Ft | View Prior Sale |
| 05/21/2021 05/21/21 | Pending | -- | -- | -- | |
| 05/13/2021 05/13/21 | For Sale | $349,000 | -- | $258 / Sq Ft |
Purchase History
| Date | Type | Sale Price | Title Company |
|---|---|---|---|
| Limited Warranty Deed | $360,000 | None Available | |
| Warranty Deed | -- | -- | |
| Quit Claim Deed | -- | -- | |
| Deed | $141,000 | -- |
Mortgage History
| Date | Status | Loan Amount | Loan Type |
|---|---|---|---|
| Previous Owner | $288,000 | New Conventional | |
| Previous Owner | $126,900 | New Conventional |
Source: First Multiple Listing Service (FMLS)
MLS Number: 7605884
APN: 16-0960-0-038-0
- 0 Holly Springs Rd Unit 7637105
- 0 Holly Springs Rd Unit 10591415
- 1043 Sterling Ridge Chase
- 1043 Sterling Ridge Chase NE
- 1246 Stonecroft Way
- 909 Sunny Meadows Ln
- 925 Sunny Meadows Ln
- 2650 Roswell Rd
- 2672 Roswell Rd
- 2268 Orleans Ave
- 1256 E Piedmont Rd
- 2868 Octavia Cir
- 2880 Octavia Cir
- 2267 Valla Parc Ct
- 1686 N Cobb Pkwy
- 1502 Wood Thrush Way
- 2251 Roswell Rd NE
- 2994 Octavia Cir
- 2764 Brookcliff Landing
- 1120 Taliwa Trail NE

