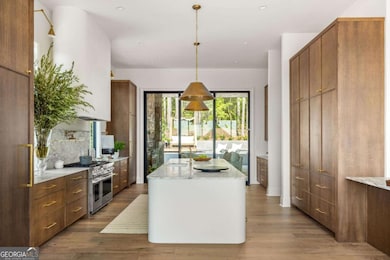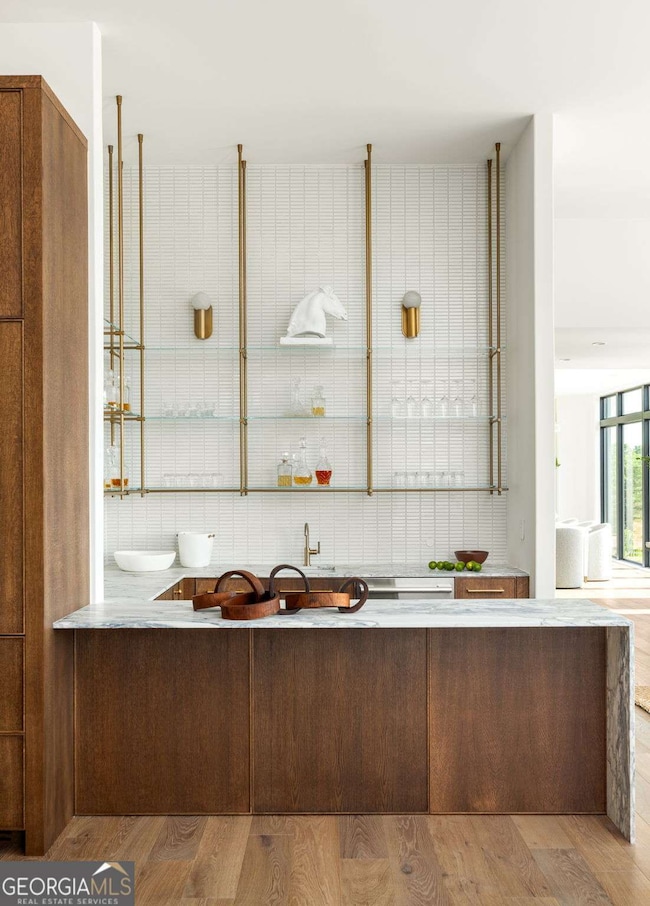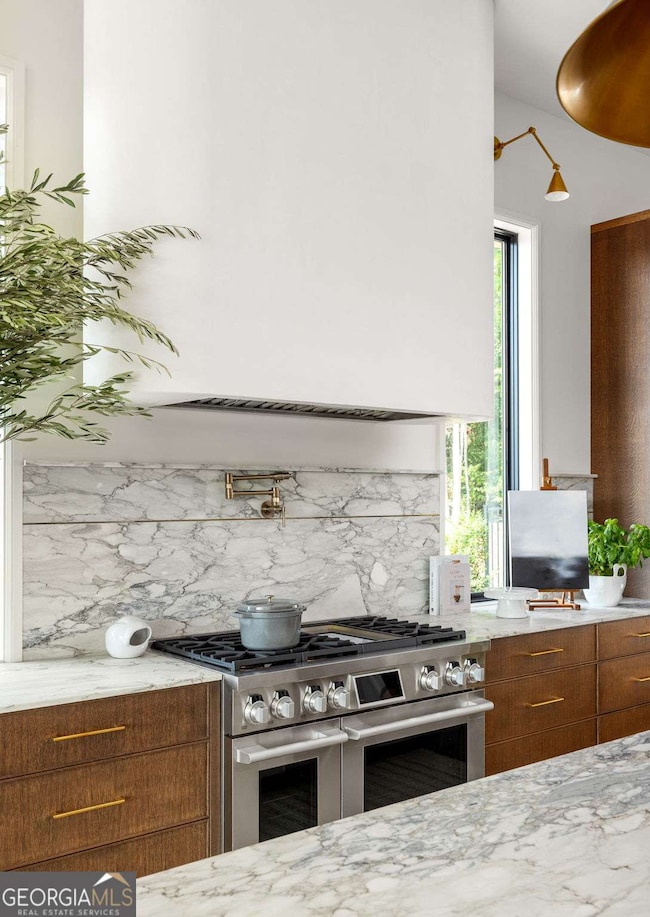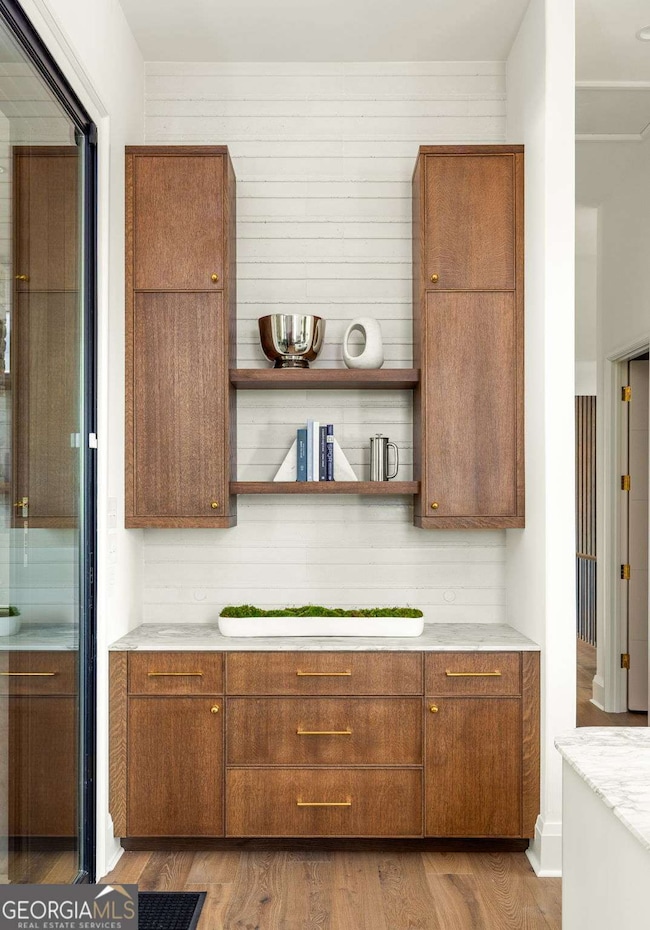1131 Lupo Loop Palmetto, GA 30268
Estimated payment $15,599/month
Highlights
- Community Stables
- New Construction
- Community Lake
- Wine Cellar
- In Ground Pool
- Dining Room Seats More Than Twelve
About This Home
Perched at the highest point in the community with breathtaking panoramic views, 1131 Lupo Loop is a 5,000+ sqft modern luxury residence offering a seamless blend of sophisticated design, cutting-edge technology, and indoor-outdoor living. Built by Vincent Longo Custom Builders and designed by Mister & Mrs. Sharp Interior Design, this architectural masterpiece was featured in the Winter issue of RUE Magazine and represents the pinnacle of modern luxury in Serenbe. Thoughtfully crafted for both grand entertaining and intimate everyday living, the home features four spacious bedrooms, each with an en-suite bath, along with two additional half-baths for guests. Expansive open-concept living areas are bathed in natural light through floor-to-ceiling windows, a gourmet chef's kitchen is outfitted with premium appliances and custom finishes, and an elegant home bar enhances the space for entertaining. A Control4 automation system integrates lighting, security, multiple audio zones, and Wi-Fi amplifiers for modern convenience.The terrace level serves as a refined entertainment space with a custom-designed steel and glass wine and spirits room, a lounge area, and a secondary home bar that seamlessly connects to the outdoors. Outside, a private oasis awaits with a sparkling pool, elevated lounging area, an outdoor fireplace, a built-in grilling station, and a dedicated outdoor dining space welcome you to relax. Professionally designed landscaping and custom lighting enhance the curb appeal. While the home is not offered fully furnished, designer-curated furnishings and accessories showcased in RUE Magazine can be purchased separately to create a seamless move-in-ready experience. With direct access to over 20 miles of Serenbe's nature trails and the community's renowned wellness amenities, farm-to-table dining, and boutique shopping, 1131 Lupo Loop presents a rare opportunity to own a one-of-a-kind residence in Serenbe.Contact us today to schedule a private tour.
Home Details
Home Type
- Single Family
Est. Annual Taxes
- $2,746
Year Built
- Built in 2023 | New Construction
Lot Details
- 9,148 Sq Ft Lot
- Back Yard Fenced
- Garden
HOA Fees
- $157 Monthly HOA Fees
Home Design
- Contemporary Architecture
- Slab Foundation
- Metal Roof
- Wood Siding
Interior Spaces
- 2-Story Property
- Wet Bar
- Double Pane Windows
- Entrance Foyer
- Wine Cellar
- Living Room with Fireplace
- 2 Fireplaces
- Dining Room Seats More Than Twelve
- Wood Flooring
- Fire and Smoke Detector
Kitchen
- Breakfast Area or Nook
- Dishwasher
- Kitchen Island
Bedrooms and Bathrooms
- 4 Bedrooms | 3 Main Level Bedrooms
- Primary Bedroom on Main
- Walk-In Closet
- Double Vanity
Laundry
- Laundry Room
- Dryer
- Washer
Finished Basement
- Basement Fills Entire Space Under The House
- Interior Basement Entry
- Finished Basement Bathroom
Parking
- 3 Car Garage
- Side or Rear Entrance to Parking
Eco-Friendly Details
- Energy-Efficient Appliances
- Energy-Efficient Thermostat
Outdoor Features
- In Ground Pool
- Patio
- Outdoor Water Feature
- Outdoor Fireplace
Location
- Property is near shops
Schools
- Palmetto Elementary School
- Bear Creek Middle School
- Creekside High School
Utilities
- Central Heating and Cooling System
- Underground Utilities
- 220 Volts
- High-Efficiency Water Heater
- Septic Tank
- Cable TV Available
Community Details
Overview
- Association fees include ground maintenance, trash
- Serenbe Subdivision
- Community Lake
Recreation
- Community Playground
- Park
- Community Stables
Map
Home Values in the Area
Average Home Value in this Area
Tax History
| Year | Tax Paid | Tax Assessment Tax Assessment Total Assessment is a certain percentage of the fair market value that is determined by local assessors to be the total taxable value of land and additions on the property. | Land | Improvement |
|---|---|---|---|---|
| 2025 | $2,258 | $418,320 | $101,880 | $316,440 |
| 2023 | $2,258 | $80,000 | $80,000 | $0 |
| 2022 | $3,281 | $92,920 | $92,920 | $0 |
Property History
| Date | Event | Price | List to Sale | Price per Sq Ft |
|---|---|---|---|---|
| 09/23/2025 09/23/25 | Price Changed | $2,895,000 | -3.3% | $570 / Sq Ft |
| 08/18/2025 08/18/25 | Price Changed | $2,995,000 | -6.3% | $589 / Sq Ft |
| 05/19/2025 05/19/25 | Price Changed | $3,195,000 | -1.7% | $629 / Sq Ft |
| 03/17/2025 03/17/25 | For Sale | $3,250,000 | -- | $640 / Sq Ft |
Purchase History
| Date | Type | Sale Price | Title Company |
|---|---|---|---|
| Warranty Deed | $275,000 | -- |
Mortgage History
| Date | Status | Loan Amount | Loan Type |
|---|---|---|---|
| Closed | $275,000 | New Conventional | |
| Closed | $2,080,000 | New Conventional |
Source: Georgia MLS
MLS Number: 10480332
APN: 08-1400-0046-763-6
- 1160 Lupo Loop
- 1101 Lupo Loop
- 10862 Serenbe Ln
- 1171 Lupo Loop
- 1188 Lupo Loop
- 10939 Serenbe Ln
- 10931 Serenbe Ln
- 1080 Lupo Loop
- 1085 Lupo Loop
- 721 Rausch Ridge
- 10944 Serenbe Ln
- 1072 Lupo Loop
- 1210 Lupo Loop
- 1064 Lupo Loop
- 1200 Mado Loop
- 1230 Mado Loop
- 1234 Mado Loop
- 377 Anders N
- 1250 Lupo Loop
- 1040 Lupo Loop Unit 554
- 10879 Serenbe Ln
- 1250 Lupo Loop
- 377 Anders N
- 11291 Serenbe Ln
- 155 Mado Ln
- 1015 Loliver Ln
- 118 Gainey Ln
- 500 Augusta Ln
- 9043 Selborne Ln
- 8470 Hearn Rd
- 3957 Tommy Lee Cook Rd
- 73 Elys Ridge
- 631 Carlton Pointe Dr Unit 24
- 3767 Happy Valley Cir
- 45 Paces Landing Dr
- 600-607 Little Bear Dr
- 507 Menefee St
- 531 Locke St Unit A
- 7025 Rico Rd
- 222 Taylor Cir Unit B







