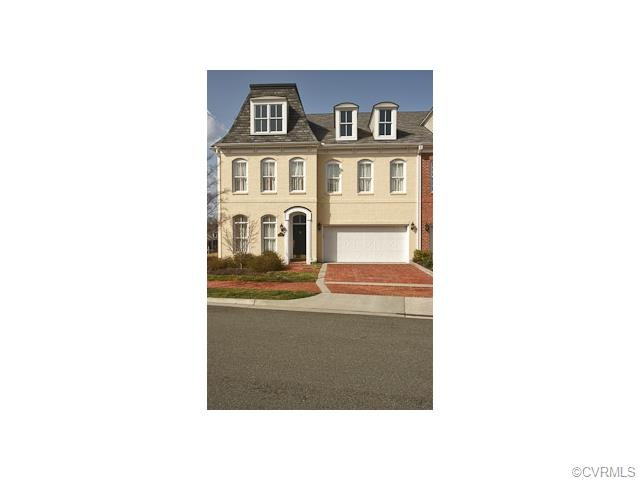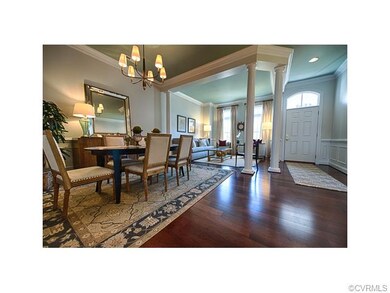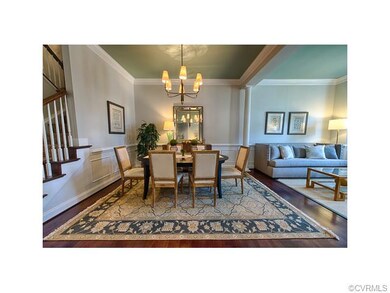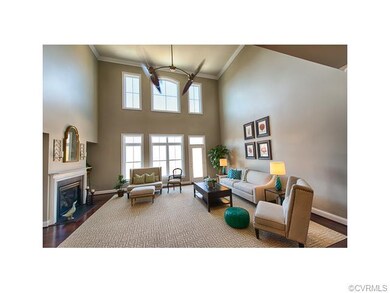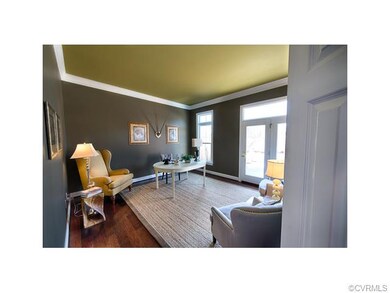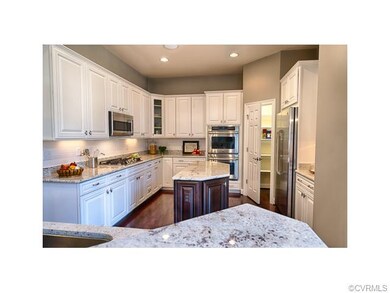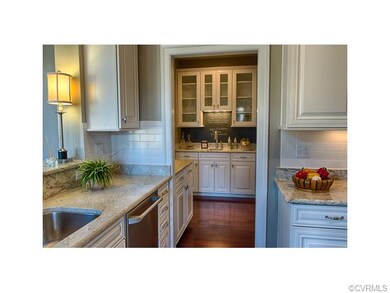
1131 Marney Ct Unit YY-1 Henrico, VA 23229
Canterbury NeighborhoodEstimated Value: $1,021,525 - $1,384,000
Highlights
- Fitness Center
- Under Construction
- Colonial Architecture
- Douglas S. Freeman High School Rated A-
- In Ground Pool
- Clubhouse
About This Home
As of March 2016Welcome Home to Grayson Hill! NEW END unit Farrington on Marney Court almost finished and to be complete by the beginning of the New Year! This is one of our most desired models. This stunning home has oodles of windows, light, and space. Rooms are all generous in size with open floor plan with formal and family spaces. The kitchen has every feature for form, function, and entertaining - beautiful stainless appliances. Open Family Room, Breakfast Room, Butler's Pantry with wet bar and Study.[RI on first floor allowing for the option of a full bath in lieu of half bath] This is just an outline of the gracious first floor. THE DESIGNER SELECTIONS OF CABINETS, COUNTER TOPS up and downstairs MAKE THIS A CLASSICALLY MODERN GORGEOUS HOME. Upstairs are 4 bedrooms and 3 full baths. Master Suite is a cherished retreat with his/her closets and gorgeous bath. [KOHLER faucets and fixtures in Brushed Nickel throughout the house] 3 additional bedrooms [ one en suite and one jack and jill -all with walk-in closets. you will enjoy the maintenance free life style while enjoying the beautiful Club House, Pool, and Fitness Center. Our walking trails are perfect for exercise for you and your pets.
Last Agent to Sell the Property
Karen Hofheimer
Gumenick Homebuilding LLC License #0225162654 Listed on: 03/24/2015
Last Buyer's Agent
Karen Hofheimer
Gumenick Homebuilding LLC License #0225162654 Listed on: 03/24/2015
Townhouse Details
Home Type
- Townhome
Est. Annual Taxes
- $8,216
Year Built
- Built in 2015 | Under Construction
Lot Details
- 5,837
HOA Fees
- $275 Monthly HOA Fees
Parking
- 2 Car Attached Garage
- Garage Door Opener
Home Design
- Colonial Architecture
- Brick Exterior Construction
- Slab Foundation
- Composition Roof
- HardiePlank Type
Interior Spaces
- 3,700 Sq Ft Home
- 2-Story Property
- High Ceiling
- Gas Fireplace
- Bay Window
Kitchen
- Butlers Pantry
- Double Oven
- Gas Cooktop
- Dishwasher
- Disposal
Flooring
- Wood
- Partially Carpeted
- Ceramic Tile
Bedrooms and Bathrooms
- 4 Bedrooms
Pool
- In Ground Pool
Schools
- Maybeury Elementary School
- Tuckahoe Middle School
- Freeman High School
Utilities
- Zoned Heating and Cooling
- Heating System Uses Natural Gas
- Water Heater
- Cable TV Available
Listing and Financial Details
- Tax Lot YY-1
- Assessor Parcel Number Not yet recorded
Community Details
Overview
- Grayson Hill Subdivision
Amenities
- Common Area
- Clubhouse
Recreation
- Fitness Center
Ownership History
Purchase Details
Home Financials for this Owner
Home Financials are based on the most recent Mortgage that was taken out on this home.Similar Homes in Henrico, VA
Home Values in the Area
Average Home Value in this Area
Purchase History
| Date | Buyer | Sale Price | Title Company |
|---|---|---|---|
| Millette Leroy D | $687,101 | Attorney |
Mortgage History
| Date | Status | Borrower | Loan Amount |
|---|---|---|---|
| Open | Millette Leroy D | $548,800 |
Property History
| Date | Event | Price | Change | Sq Ft Price |
|---|---|---|---|---|
| 03/23/2016 03/23/16 | Sold | $687,101 | +3.3% | $186 / Sq Ft |
| 02/14/2016 02/14/16 | Pending | -- | -- | -- |
| 03/24/2015 03/24/15 | For Sale | $664,900 | -- | $180 / Sq Ft |
Tax History Compared to Growth
Tax History
| Year | Tax Paid | Tax Assessment Tax Assessment Total Assessment is a certain percentage of the fair market value that is determined by local assessors to be the total taxable value of land and additions on the property. | Land | Improvement |
|---|---|---|---|---|
| 2024 | $8,216 | $930,000 | $168,000 | $762,000 |
| 2023 | $7,905 | $930,000 | $168,000 | $762,000 |
| 2022 | $7,287 | $857,300 | $157,500 | $699,800 |
| 2021 | $6,661 | $689,500 | $115,500 | $574,000 |
| 2020 | $5,999 | $689,500 | $115,500 | $574,000 |
| 2019 | $5,810 | $667,800 | $113,400 | $554,400 |
| 2018 | $5,859 | $673,500 | $119,100 | $554,400 |
| 2017 | $5,859 | $673,500 | $119,100 | $554,400 |
| 2016 | $4,387 | $673,500 | $119,100 | $554,400 |
| 2015 | -- | $119,100 | $119,100 | $0 |
Agents Affiliated with this Home
-
K
Seller's Agent in 2016
Karen Hofheimer
Gumenick Homebuilding LLC
Map
Source: Central Virginia Regional MLS
MLS Number: 1507725
APN: 745-740-3703
- 9522 Nassington Ct
- 9407 Belfort Rd
- 9001 Wood Sorrel Ct
- 9212 Avalon Dr
- 9133 Derbyshire Rd Unit A
- 911 Penola Dr
- 419 Dellbrooks Place
- 9500 Carterwood Rd
- 8900 Burkhart Dr
- 9905 Carrington Place
- 1304 Waltham Ct
- 10507 Walbrook Dr
- 10309 Collinwood Dr
- 9111 Carterham Rd
- 105 N Erlwood Ct
- 8 Nomas Ln
- 1517 Jonquill Dr
- 8912 Michaux Ln
- 0000 Midway Rd
- 10102 Cherrywood Dr
- 1131 Marney Ct Unit YY-1
- 1131 Marney Ct
- 1129 Marney Ct Unit YY-2
- 1129 Marney Ct
- 1135 Marney Ct Unit ZZ-5
- 1135 Marney Ct
- 1127 Marney Ct Unit YY-3
- 9514 Derbyshire Rd
- 1137 Marney Ct Unit ZZ-4
- 1137 Marney Ct
- 9512 Derbyshire Rd
- 1125 Marney Ct Unit YY-4
- 1125 Marney Ct
- 1132 Marney Ct Unit XX-3
- 1132 Marney Ct
- 1130 Marney Ct Unit XX-2
- 1130 Marney Ct
- 1139 Marney Ct Unit ZZ-3
- 1139 Marney Ct
- 1134 Marney Ct Unit XX-4
