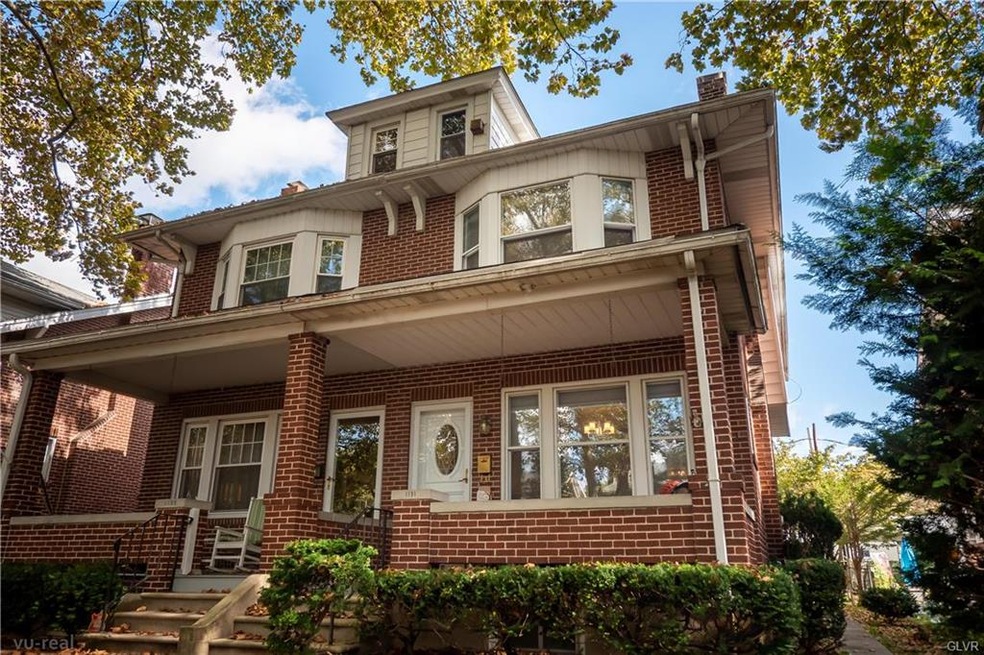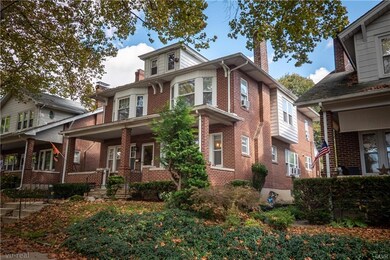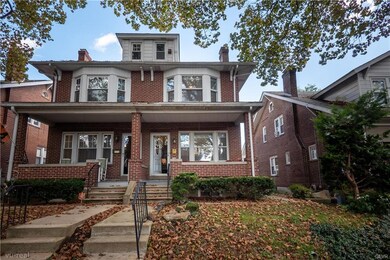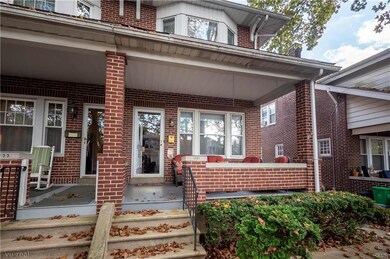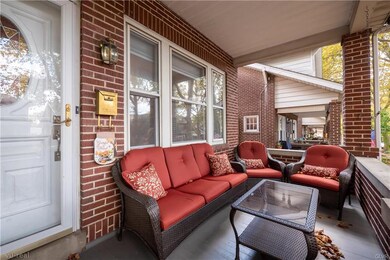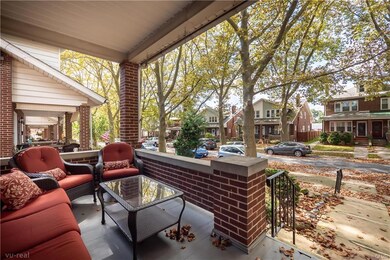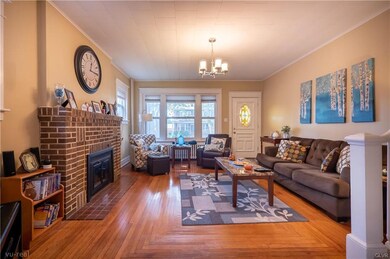
1131 N 21st St Allentown, PA 18104
West End Allentown NeighborhoodHighlights
- Colonial Architecture
- Wood Flooring
- Fenced Yard
- Living Room with Fireplace
- Covered patio or porch
- 2 Car Detached Garage
About This Home
As of December 2020Move-in Ready 3 Bedroom Twin in the College Heights Area in West Allentown.This Lovely Home has a lot of charm and character starting with the Tree-Lined Street and Covered Front Porch. As you enter the home, you will notice the Beautiful Hardwood Floors in both the Living Room and Dining Room and an Eat-in Kitchen with newer Refrigerator and Dishwasher. Upstairs you will find 3 bedrooms and 1 full bath. Additional storage space in the walk-up attic. The Lower Level is partially finished with drop ceiling, a toilet, sink, Laundry and water softener. Outside there is a covered porch, fenced yard and patio where you can enjoy grilling. You can park off street in the 1 car garage plus carport! Newer Tilt-In windows throughout. Great Location...Very Convenient to Major Roads and Shopping. Call for your Private Showing today!
**All Showings starting at 4:30PM M-F & Anytime Saturday and Sunday.*****
**Sale Subject to Seller Finding Suitable Housing and they are actively looking******
Co-Listed By
Roger Reis
CENTURY 21 Pinnacle
Townhouse Details
Home Type
- Townhome
Est. Annual Taxes
- $3,760
Year Built
- Built in 1929
Lot Details
- 2,762 Sq Ft Lot
- Lot Dimensions are 23x120
- Fenced Yard
Home Design
- Semi-Detached or Twin Home
- Colonial Architecture
- Brick Exterior Construction
- Asphalt Roof
Interior Spaces
- 1,524 Sq Ft Home
- 2.5-Story Property
- Self Contained Fireplace Unit Or Insert
- Living Room with Fireplace
- Dining Room
- Storage In Attic
Kitchen
- Eat-In Kitchen
- Electric Oven
- Microwave
- Dishwasher
Flooring
- Wood
- Wall to Wall Carpet
- Tile
- Vinyl
Bedrooms and Bathrooms
- 3 Bedrooms
- 1 Full Bathroom
Laundry
- Laundry on lower level
- Washer and Dryer Hookup
Partially Finished Basement
- Basement Fills Entire Space Under The House
- Exterior Basement Entry
Home Security
Parking
- 2 Car Detached Garage
- On-Street Parking
- Off-Street Parking
Outdoor Features
- Covered patio or porch
Utilities
- Window Unit Cooling System
- Radiator
- Baseboard Heating
- Heating System Uses Oil
- 101 to 200 Amp Service
- Oil Water Heater
- Water Softener is Owned
- Cable TV Available
Listing and Financial Details
- Assessor Parcel Number 549703749553 001
Ownership History
Purchase Details
Home Financials for this Owner
Home Financials are based on the most recent Mortgage that was taken out on this home.Purchase Details
Home Financials for this Owner
Home Financials are based on the most recent Mortgage that was taken out on this home.Purchase Details
Similar Homes in Allentown, PA
Home Values in the Area
Average Home Value in this Area
Purchase History
| Date | Type | Sale Price | Title Company |
|---|---|---|---|
| Special Warranty Deed | $195,500 | Vast Abstract Llc | |
| Deed | $120,000 | Land Title Services | |
| Deed | $93,500 | -- |
Mortgage History
| Date | Status | Loan Amount | Loan Type |
|---|---|---|---|
| Open | $191,958 | FHA | |
| Previous Owner | $114,000 | New Conventional | |
| Previous Owner | $140,400 | New Conventional |
Property History
| Date | Event | Price | Change | Sq Ft Price |
|---|---|---|---|---|
| 12/11/2020 12/11/20 | Sold | $195,500 | +0.3% | $128 / Sq Ft |
| 10/10/2020 10/10/20 | Pending | -- | -- | -- |
| 10/06/2020 10/06/20 | For Sale | $195,000 | +62.5% | $128 / Sq Ft |
| 08/22/2014 08/22/14 | Sold | $120,000 | -11.0% | $79 / Sq Ft |
| 07/11/2014 07/11/14 | Pending | -- | -- | -- |
| 05/01/2014 05/01/14 | For Sale | $134,900 | -- | $89 / Sq Ft |
Tax History Compared to Growth
Tax History
| Year | Tax Paid | Tax Assessment Tax Assessment Total Assessment is a certain percentage of the fair market value that is determined by local assessors to be the total taxable value of land and additions on the property. | Land | Improvement |
|---|---|---|---|---|
| 2025 | $4,082 | $125,400 | $11,000 | $114,400 |
| 2024 | $4,082 | $125,400 | $11,000 | $114,400 |
| 2023 | $4,082 | $125,400 | $11,000 | $114,400 |
| 2022 | $3,939 | $125,400 | $114,400 | $11,000 |
| 2021 | $3,860 | $125,400 | $11,000 | $114,400 |
| 2020 | $3,760 | $125,400 | $11,000 | $114,400 |
| 2019 | $3,699 | $125,400 | $11,000 | $114,400 |
| 2018 | $3,451 | $125,400 | $11,000 | $114,400 |
| 2017 | $3,364 | $125,400 | $11,000 | $114,400 |
| 2016 | -- | $125,400 | $11,000 | $114,400 |
| 2015 | -- | $125,400 | $11,000 | $114,400 |
| 2014 | -- | $125,400 | $11,000 | $114,400 |
Agents Affiliated with this Home
-
J
Seller's Agent in 2020
Janice Sobieski Reis
CENTURY 21 Pinnacle
(610) 360-0923
5 in this area
25 Total Sales
-
R
Seller Co-Listing Agent in 2020
Roger Reis
CENTURY 21 Pinnacle
-

Seller's Agent in 2014
Christine Amelio
Rudy Amelio Real Estate
(610) 360-1911
3 in this area
79 Total Sales
-

Seller Co-Listing Agent in 2014
Rudy Amelio
Rudy Amelio Real Estate
(610) 437-5501
43 in this area
391 Total Sales
Map
Source: Greater Lehigh Valley REALTORS®
MLS Number: 649531
APN: 549703749553-1
- 917 N Saint Lucas St
- 1948 Grove St
- 2041 Grove St
- 2057 Grove St
- 2210 Grove St
- 1825 W Columbia St
- 736 N 19th St
- 1935 Custer St
- 1134 N 26th St
- 921 N 26th St
- 1516 W Tremont St
- 1440 N 26th St
- 623 N Muhlenberg St
- 2544 W Washington St
- 1048 N 27th St
- 1616 W Tilghman St
- 605 1/2 N 16th St
- 2037 Bert Ln
- 1590 Abigail Ln Unit LOT 59
- 1756 Scherersville Rd
