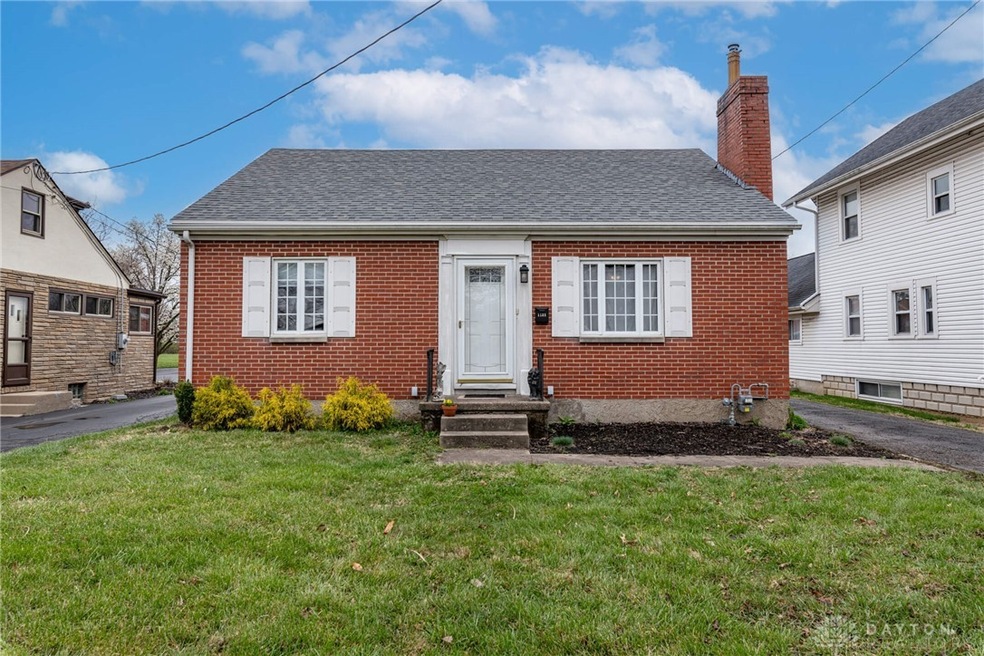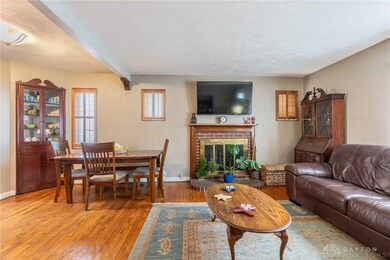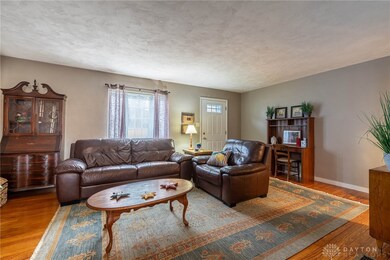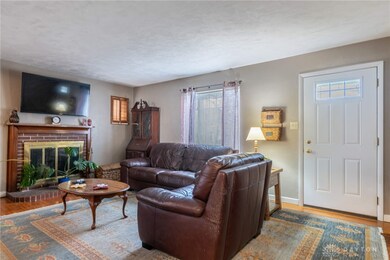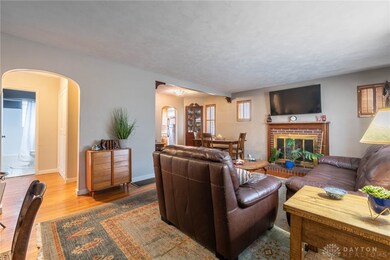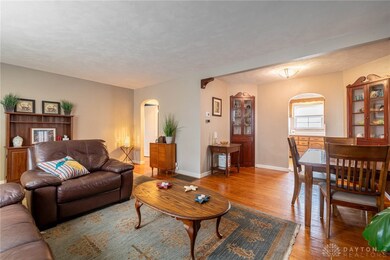
Estimated Value: $169,000 - $239,688
Highlights
- 1 Fireplace
- 2 Car Detached Garage
- Bathroom on Main Level
- No HOA
- Porch
- Forced Air Heating and Cooling System
About This Home
As of May 2024Welcome to your charming brick residence in Xenia, where timeless elegance meets modern convenience. Situated just minutes from beloved local establishments such as Nick's restaurant and The Dairy Station, and nestled in front of the Little Miami Scenic Trail, this home offers the perfect blend of convenience and comfort. Upon entering, you'll be greeted by the classic charm of arched doorways and the inviting warmth of a brick accent fireplace in the living room, creating a cozy focal point. Original hardwood floors guide you through the main level, seamlessly blending into the dining area adorned with beautifully crafted built-in hutches that tastefully compliment each other, adding elegance and functionality. As you move through the residence, your eye is drawn to the wooden shuttered windows, which not only elevate the visual appeal but also provide privacy and expertly regulate the flow of natural light. The kitchen flaunts an abundance of countertop and cabinet space, enhanced by brand new backsplash and a vintage-style functional wall oven that evokes a touch of nostalgia. The main level further encompasses a serene primary bedroom boasting authentic hardwood floors, a neighboring second bedroom, and a remodeled bathroom featuring an original built-in linen closet conveniently situated just beyond its confines. Descending to the lower level reveals an expansive haven awaiting your personal touch, replete with a versatile floor plan ideal for customization, a full bathroom for added convenience, ample storage tucked neatly beneath the stairs, and an additional bedroom for extended guest accommodations or a private retreat. Outside, an expansive 2-car detached garage, elongated driveway, and generous supplementary parking space provide convenience for you and your guests. Don't miss this opportunity to own a home that effortlessly combines historic charm with modern updates in a prime Xenia location. Schedule your showing today and envision the possibilities!
Last Listed By
Howard Hanna Real Estate Serv Brokerage Phone: (937) 530-4904 License #2014001174 Listed on: 03/28/2024

Home Details
Home Type
- Single Family
Est. Annual Taxes
- $2,028
Year Built
- 1942
Lot Details
- 7,531 Sq Ft Lot
- Lot Dimensions are 50x151
- Fenced
Parking
- 2 Car Detached Garage
Home Design
- Brick Exterior Construction
Interior Spaces
- 1,980 Sq Ft Home
- 1-Story Property
- 1 Fireplace
- Finished Basement
- Basement Fills Entire Space Under The House
- Cooktop
Bedrooms and Bathrooms
- 3 Bedrooms
- Bathroom on Main Level
- 2 Full Bathrooms
Laundry
- Dryer
- Washer
Outdoor Features
- Porch
Utilities
- Forced Air Heating and Cooling System
- Heating System Uses Natural Gas
- High Speed Internet
Community Details
- No Home Owners Association
- North Park Add Subdivision
Listing and Financial Details
- Assessor Parcel Number M40000100030000500
Ownership History
Purchase Details
Home Financials for this Owner
Home Financials are based on the most recent Mortgage that was taken out on this home.Purchase Details
Home Financials for this Owner
Home Financials are based on the most recent Mortgage that was taken out on this home.Purchase Details
Similar Homes in Xenia, OH
Home Values in the Area
Average Home Value in this Area
Purchase History
| Date | Buyer | Sale Price | Title Company |
|---|---|---|---|
| Vaught Paula | $195,000 | None Listed On Document | |
| Shoup Andrew | $69,400 | -- | |
| Jones Louise F | -- | Attorney |
Mortgage History
| Date | Status | Borrower | Loan Amount |
|---|---|---|---|
| Open | Vaught Paula | $136,500 | |
| Previous Owner | Shoup Andrew | $59,000 |
Property History
| Date | Event | Price | Change | Sq Ft Price |
|---|---|---|---|---|
| 05/03/2024 05/03/24 | Sold | $195,000 | 0.0% | $98 / Sq Ft |
| 04/10/2024 04/10/24 | Pending | -- | -- | -- |
| 03/28/2024 03/28/24 | For Sale | $195,000 | -- | $98 / Sq Ft |
Tax History Compared to Growth
Tax History
| Year | Tax Paid | Tax Assessment Tax Assessment Total Assessment is a certain percentage of the fair market value that is determined by local assessors to be the total taxable value of land and additions on the property. | Land | Improvement |
|---|---|---|---|---|
| 2024 | $2,028 | $47,400 | $9,450 | $37,950 |
| 2023 | $2,028 | $47,400 | $9,450 | $37,950 |
| 2022 | $1,693 | $33,750 | $5,250 | $28,500 |
| 2021 | $1,716 | $33,750 | $5,250 | $28,500 |
| 2020 | $1,644 | $33,750 | $5,250 | $28,500 |
| 2019 | $1,707 | $32,980 | $5,830 | $27,150 |
| 2018 | $1,713 | $32,980 | $5,830 | $27,150 |
| 2017 | $1,688 | $32,980 | $5,830 | $27,150 |
| 2016 | $1,688 | $31,890 | $5,830 | $26,060 |
| 2015 | $1,693 | $31,890 | $5,830 | $26,060 |
| 2014 | $1,621 | $31,890 | $5,830 | $26,060 |
Agents Affiliated with this Home
-
Erin Riffle

Seller's Agent in 2024
Erin Riffle
Howard Hanna Real Estate Serv
(937) 231-2556
17 in this area
104 Total Sales
-
Jeffrey Probst

Seller Co-Listing Agent in 2024
Jeffrey Probst
Keller Williams Community Part
(937) 657-7590
20 in this area
248 Total Sales
-
Molly Vaught

Buyer's Agent in 2024
Molly Vaught
Howard Hanna Real Estate Serv
(937) 405-5099
10 in this area
18 Total Sales
Map
Source: Dayton REALTORS®
MLS Number: 907609
APN: M40-0001-0003-0-0005-00
- 1050 Frederick Dr
- 902 N Detroit St
- 891 Catherine St
- 904 Louise Dr
- 1587 Dee Anne Dr
- 314 Fairview Ct
- 1608 Dee Anne Dr
- 1444 N Regency Dr
- 784 Marshal Dr
- 1738 Parkview Dr
- 577 Redbud Ln
- 553 Hollywood Bluff
- 529 Hollywood Blvd
- 727 Doral Dr
- 546 Hollywood Blvd
- 552 Hollywood Blvd
- 0 E Church St
- 513 Layne Dr
- 1065 Whitestone Rd
- 335 Winding Trail
- 1131 N Detroit St
- 1143 N Detroit St
- 1123 N Detroit St
- 1111 N Detroit St
- 1161 N Detroit St
- 1103 N Detroit St
- 1136 N Detroit St Unit 59
- 1171 N Detroit St
- 1091 N Detroit St
- 1183 N Detroit St
- 1081 N Detroit St
- 1112 N Detroit St
- 1164 N Detroit St
- 1193 N Detroit St
- 1193 N Detroit St
- 1174 N Detroit St
- 1063 N Detroit St
- 1040 Frederick Dr
- 1076 N Detroit St
- 1042 Frederick Dr
