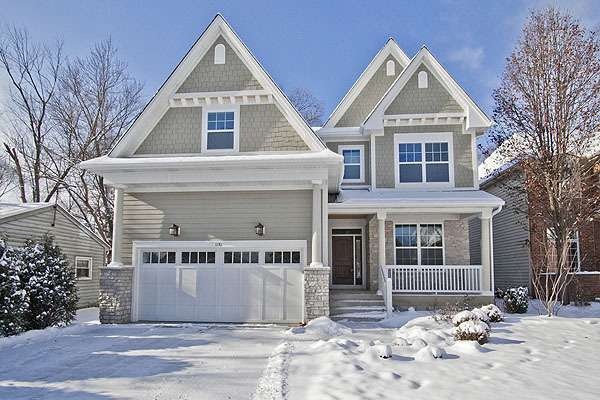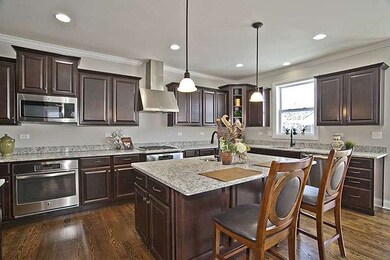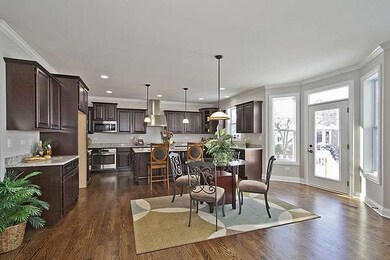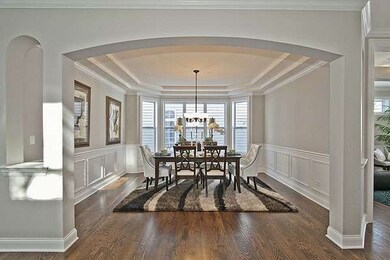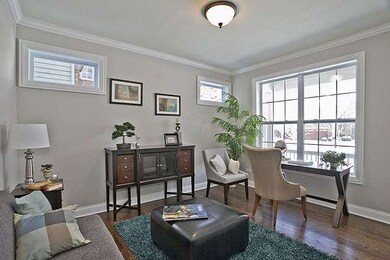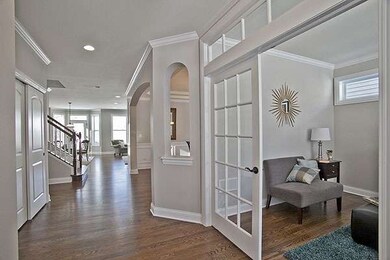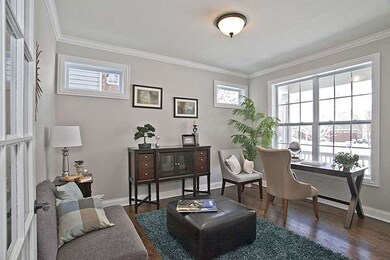
1131 N Main St Naperville, IL 60563
North Naperville NeighborhoodHighlights
- Home Theater
- Recreation Room
- Traditional Architecture
- Mill Street Elementary School Rated A+
- Vaulted Ceiling
- Wood Flooring
About This Home
As of February 2020Masterfully Designed NEW CONSTRUCTION Home Ideal For Everyday Living & Entertaining.Home Features OVER 4600 SQ. FT. of Comfortable Living Space, Family Room with Corner Stone Fireplace, Finished Bsmt,Convenient Flex Rooms, Gourmet Kitchen w/Casual Dining Area, 4 Bedrooms, 41/2 Baths & 2 Car Garage.Master Bedroom Features an Over-Sized Walk-in Closet & Luxury Master Bath. Buyer received additional $5k credit for fence
Last Agent to Sell the Property
RE/MAX Professionals Select License #475130406 Listed on: 01/08/2015

Last Buyer's Agent
@properties Christie's International Real Estate License #475127724

Home Details
Home Type
- Single Family
Est. Annual Taxes
- $17,783
Year Built
- 2015
Parking
- Attached Garage
- Garage Transmitter
- Garage Door Opener
- Driveway
- Garage Is Owned
Home Design
- Traditional Architecture
- Slab Foundation
- Asphalt Shingled Roof
- Stone Siding
Interior Spaces
- Primary Bathroom is a Full Bathroom
- Vaulted Ceiling
- Gas Log Fireplace
- Mud Room
- Breakfast Room
- Home Theater
- Den
- Recreation Room
- Wood Flooring
- Laundry on upper level
Kitchen
- Breakfast Bar
- Walk-In Pantry
- Double Oven
- Microwave
- Dishwasher
- Stainless Steel Appliances
- Kitchen Island
- Disposal
Finished Basement
- Basement Fills Entire Space Under The House
- Finished Basement Bathroom
Outdoor Features
- Porch
Utilities
- Forced Air Zoned Cooling and Heating System
- Heating System Uses Gas
Listing and Financial Details
- $7,500 Seller Concession
Ownership History
Purchase Details
Home Financials for this Owner
Home Financials are based on the most recent Mortgage that was taken out on this home.Purchase Details
Home Financials for this Owner
Home Financials are based on the most recent Mortgage that was taken out on this home.Purchase Details
Purchase Details
Home Financials for this Owner
Home Financials are based on the most recent Mortgage that was taken out on this home.Similar Homes in the area
Home Values in the Area
Average Home Value in this Area
Purchase History
| Date | Type | Sale Price | Title Company |
|---|---|---|---|
| Warranty Deed | $730,000 | Fidelity National Title | |
| Warranty Deed | $760,000 | First American Title Company | |
| Sheriffs Deed | $176,500 | None Available | |
| Warranty Deed | $235,000 | Ctic |
Mortgage History
| Date | Status | Loan Amount | Loan Type |
|---|---|---|---|
| Open | $568,000 | New Conventional | |
| Closed | $584,000 | New Conventional | |
| Previous Owner | $607,920 | New Conventional | |
| Previous Owner | $75,000 | Credit Line Revolving | |
| Previous Owner | $188,000 | Unknown | |
| Previous Owner | $188,000 | Purchase Money Mortgage |
Property History
| Date | Event | Price | Change | Sq Ft Price |
|---|---|---|---|---|
| 02/14/2020 02/14/20 | Sold | $730,000 | -5.1% | $209 / Sq Ft |
| 01/08/2020 01/08/20 | Pending | -- | -- | -- |
| 12/20/2019 12/20/19 | For Sale | $769,000 | 0.0% | $220 / Sq Ft |
| 12/17/2019 12/17/19 | Pending | -- | -- | -- |
| 12/14/2019 12/14/19 | Price Changed | $769,000 | -2.0% | $220 / Sq Ft |
| 12/04/2019 12/04/19 | Price Changed | $785,000 | -1.9% | $224 / Sq Ft |
| 11/15/2019 11/15/19 | For Sale | $799,900 | +5.3% | $228 / Sq Ft |
| 03/27/2015 03/27/15 | Sold | $759,900 | -1.3% | $217 / Sq Ft |
| 01/29/2015 01/29/15 | Pending | -- | -- | -- |
| 01/08/2015 01/08/15 | For Sale | $769,900 | -- | $220 / Sq Ft |
Tax History Compared to Growth
Tax History
| Year | Tax Paid | Tax Assessment Tax Assessment Total Assessment is a certain percentage of the fair market value that is determined by local assessors to be the total taxable value of land and additions on the property. | Land | Improvement |
|---|---|---|---|---|
| 2023 | $17,783 | $282,070 | $72,850 | $209,220 |
| 2022 | $17,776 | $281,120 | $72,060 | $209,060 |
| 2021 | $17,160 | $271,090 | $69,490 | $201,600 |
| 2020 | $17,106 | $271,090 | $69,490 | $201,600 |
| 2019 | $16,508 | $257,830 | $66,090 | $191,740 |
| 2018 | $15,968 | $249,950 | $64,580 | $185,370 |
| 2017 | $15,649 | $241,470 | $62,390 | $179,080 |
| 2016 | $15,281 | $231,730 | $59,870 | $171,860 |
| 2015 | $13,000 | $56,860 | $56,860 | $0 |
| 2014 | $4,202 | $56,930 | $51,560 | $5,370 |
| 2013 | $4,676 | $64,250 | $51,920 | $12,330 |
Agents Affiliated with this Home
-

Seller's Agent in 2020
Brett McIntyre
john greene Realtor
(630) 253-3629
3 in this area
203 Total Sales
-

Seller Co-Listing Agent in 2020
Beth Schoonenberg
john greene Realtor
(630) 606-9057
148 Total Sales
-
R
Buyer's Agent in 2020
Rudy Johnson
Keller Williams Inspire - Geneva
-
J
Buyer's Agent in 2020
Jeff Stelle
J.D. Stelle & Co.
-

Seller's Agent in 2015
Steve Malik
RE/MAX
(630) 369-3000
96 Total Sales
-

Buyer's Agent in 2015
Anne Kearns Sheahan
@ Properties
(773) 230-7555
34 Total Sales
Map
Source: Midwest Real Estate Data (MRED)
MLS Number: MRD08812048
APN: 07-12-413-011
- 1114 N Webster St
- 1216 N Main St
- 1216 Suffolk St
- 1314 N Eagle St
- 1052 N Mill St Unit 304
- 905 N Webster St
- 1056 N Mill St Unit 306
- 1004 N Mill St Unit 106
- 212 E 11th Ave
- 520 Burning Tree Ln Unit 306
- 1105 N Mill St Unit 215
- 660 N Eagle St
- 502 Burning Tree Ln Unit 220
- 541 Burning Tree Ln
- 717 N Brainard St
- 1528 Apache Dr
- 715 N Brainard St
- 27W141 48th St
- 1405 N West St
- 1308 N Wright St
