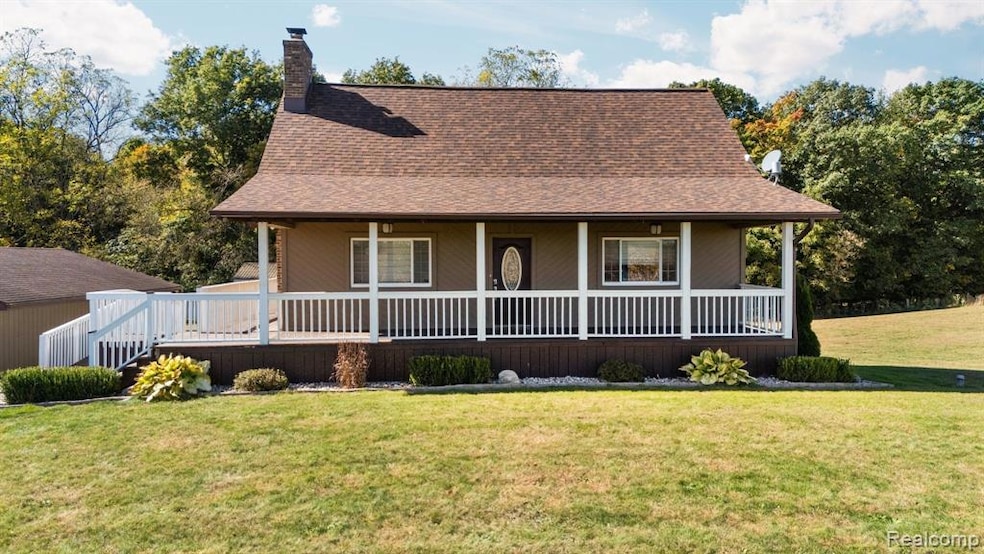
1131 N Searls Rd Webberville, MI 48892
Estimated payment $2,571/month
Highlights
- Barn
- In Ground Pool
- Cape Cod Architecture
- Arena
- 2.22 Acre Lot
- Deck
About This Home
Experience peaceful living at this secluded property surrounded by farmland and set back on a long private driveway. Inside, enjoy a soaring great room with natural wood beams, a floor-to-ceiling brick fireplace, and real wood floors. The open-concept layout includes an updated kitchen with granite countertops, ceiling-height cabinets, soft-close drawers, stainless steel appliances (included), an island with pendant lighting, and a cozy eat-in area. Double doors open to a spacious deck and 2-story screened porch, perfect for relaxing or entertaining. Primary bedroom options on both main and upper levels, with a large walk-in closet on the first floor. First-floor laundry with built-ins adds convenience. Finished walkout lower level includes LVP flooring, kitchenette, separate living area/movie room, extra storage, and access to the amazing pool area. Inground pool features a newer pump, cover, and 8-ft diving board. Bose sound system and all pool equipment stay. Additional features: 3-car garage, underground power, Shed + barn with 2 stalls, newer roof (2021), Fresh carpet & paint, Real wood doors. A rare, move-in ready gem offering privacy, wildlife, and luxury in a rural setting! Call today for your private tour. (3rd Bedroom is non-conforming with walk out basement access)
Home Details
Home Type
- Single Family
Est. Annual Taxes
Year Built
- Built in 1983 | Remodeled in 2021
Lot Details
- 2.22 Acre Lot
- Lot Dimensions are 20x1338x270x279x250
- Back Yard Fenced
Home Design
- Cape Cod Architecture
- Block Foundation
- Asphalt Roof
Interior Spaces
- 1,326 Sq Ft Home
- 1.5-Story Property
- Ceiling Fan
- Gas Fireplace
- Great Room with Fireplace
- Finished Basement
- Natural lighting in basement
- Carbon Monoxide Detectors
Kitchen
- Free-Standing Electric Range
- Microwave
- Dishwasher
- Stainless Steel Appliances
Bedrooms and Bathrooms
- 3 Bedrooms
Laundry
- Dryer
- Washer
Parking
- 3 Car Detached Garage
- Workshop in Garage
- Garage Door Opener
Accessible Home Design
- Accessible Common Area
- Accessible Kitchen
- Accessible Approach with Ramp
- Accessible Entrance
Outdoor Features
- In Ground Pool
- Deck
- Enclosed patio or porch
- Exterior Lighting
Utilities
- Forced Air Heating and Cooling System
- Heating System Uses Natural Gas
- Programmable Thermostat
- 100 Amp Service
- Liquid Propane Gas Water Heater
- High Speed Internet
Additional Features
- Ground Level
- Barn
- Arena
Community Details
- No Home Owners Association
- Laundry Facilities
Listing and Financial Details
- Assessor Parcel Number 33080826400014
Map
Home Values in the Area
Average Home Value in this Area
Tax History
| Year | Tax Paid | Tax Assessment Tax Assessment Total Assessment is a certain percentage of the fair market value that is determined by local assessors to be the total taxable value of land and additions on the property. | Land | Improvement |
|---|---|---|---|---|
| 2024 | $18 | $142,500 | $16,600 | $125,900 |
| 2023 | $5,984 | $134,000 | $13,200 | $120,800 |
| 2022 | $5,485 | $127,600 | $12,800 | $114,800 |
| 2021 | $3,021 | $97,400 | $12,800 | $84,600 |
| 2020 | $2,910 | $89,500 | $12,600 | $76,900 |
| 2019 | $2,816 | $89,500 | $12,600 | $76,900 |
| 2018 | $2,773 | $82,300 | $12,600 | $69,700 |
| 2017 | $2,588 | $77,000 | $12,300 | $64,700 |
| 2016 | -- | $72,900 | $12,300 | $60,600 |
| 2015 | -- | $68,800 | $21,300 | $47,500 |
| 2014 | -- | $62,300 | $21,300 | $41,000 |
Property History
| Date | Event | Price | Change | Sq Ft Price |
|---|---|---|---|---|
| 05/18/2025 05/18/25 | Pending | -- | -- | -- |
| 05/17/2025 05/17/25 | For Sale | $369,000 | +39.2% | $278 / Sq Ft |
| 07/09/2021 07/09/21 | Sold | $265,000 | +2.0% | $130 / Sq Ft |
| 06/01/2021 06/01/21 | Pending | -- | -- | -- |
| 05/26/2021 05/26/21 | For Sale | $259,900 | -- | $127 / Sq Ft |
Purchase History
| Date | Type | Sale Price | Title Company |
|---|---|---|---|
| Warranty Deed | $265,000 | None Available |
Mortgage History
| Date | Status | Loan Amount | Loan Type |
|---|---|---|---|
| Open | $195,000 | New Conventional | |
| Previous Owner | $143,467 | FHA | |
| Previous Owner | $154,000 | Unknown | |
| Previous Owner | $66,000 | Stand Alone Second | |
| Previous Owner | $42,000 | Stand Alone Second | |
| Previous Owner | $151,000 | Unknown | |
| Previous Owner | $42,166 | Stand Alone Second | |
| Previous Owner | $132,900 | Unknown | |
| Previous Owner | $21,900 | Credit Line Revolving |
Similar Homes in Webberville, MI
Source: Realcomp
MLS Number: 20250034740
APN: 08-08-26-400-014
- 1850 Gramer Rd
- 11600 Sargent Rd
- 0000 E Townsend Rd
- 0 van Orden Rd Unit 20250028965
- 135 S Searls Rd
- 10639 Mason Rd
- 350 S Maple St
- 209 S Howard
- 2020 Nicholson Rd
- 0 Gramer Rd Unit 25002471
- 2860 Black Oak St
- 2832 Gramer Rd
- 2929 E Frost Rd
- 3048 Webberville Rd
- 2909 Sycamore River Dr
- 11699 W Iosco Rd
- 000 Garrett Dr
- 9220 Crofoot Rd
- 8660 Sargent Rd
- Lot 100 Sycamore River Dr
