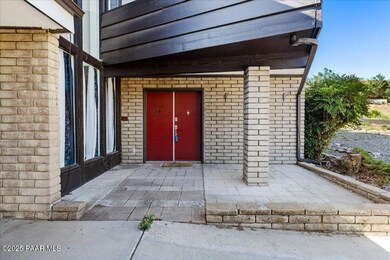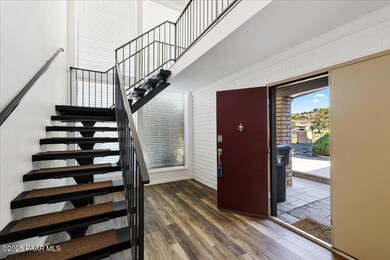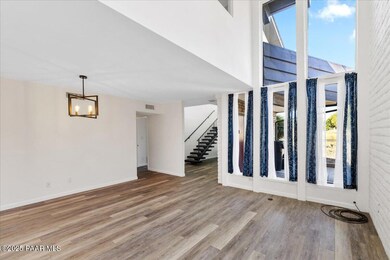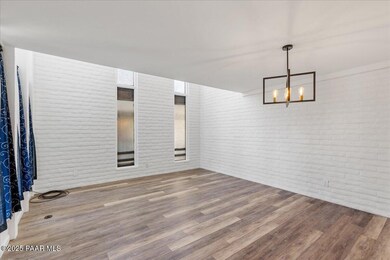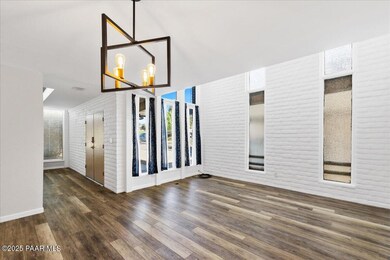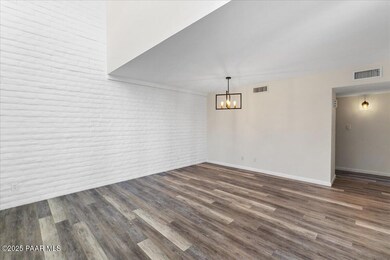1131 N Tapadero Dr Unit 4 Dewey, AZ 86327
Prescott Golf & Country Club NeighborhoodEstimated payment $1,952/month
Highlights
- RV Access or Parking
- Deck
- Solid Surface Countertops
- Golf Course View
- Contemporary Architecture
- Covered Patio or Porch
About This Home
Escape the heat and discover this remodeled 2-story townhouse tucked into the heart of the Prescott Country Club, just 90 minutes from the Valley. With a prime location near the golf course, you'll feel welcomed as you step inside to find a thoughtfully updated living space, where modern finishes blend seamlessly with the comfort of a lock-and-leave lifestyle. The main level welcomes you with a bright and open living area featuring fresh interior paint, updated flooring, and new light fixtures that bring a contemporary edge to the inviting space. The living and dining rooms feature stunning 2-story, floor-to-ceiling windows that flood the space with natural light. Just beyond, the stylish kitchen has been updated with modern appliances, quartz counters and craftsman-style white cabinetry.The main level bedroom suite is generously sized and features direct access to a full bathroom that also serves the main living area, making it perfect for guests or a convenient first-floor retreat. Upstairs, you'll find two additional bedrooms, including one with private access to the shared full bathroom. Both bedrooms are light-filled and comfortable, and just down the hall, a large upper-level deck offers sweeping views of the lush Prescott Country Club golf course, an ideal spot to unwind and take in the scenery.The exterior has been refreshed with a brand-new roof and siding installed by the HOA in 2023, and the home includes a one-car attached carport with additional parking located at the rear of the building. Whether you're looking for a weekend getaway or a full-time residence with low maintenance, this townhouse has it all. Residents also have access to a wide range of amenities through optional Prescott Golf Club memberships, including golf, dining, and recreational facilities. For more information, visit prescottgolfclub.com.
Townhouse Details
Home Type
- Townhome
Est. Annual Taxes
- $1,344
Year Built
- Built in 1974
Lot Details
- 871 Sq Ft Lot
- Landscaped
HOA Fees
Home Design
- Contemporary Architecture
- Brick Exterior Construction
- Slab Foundation
- Composition Roof
- Stucco Exterior
Interior Spaces
- 1,594 Sq Ft Home
- 1-Story Property
- Ceiling Fan
- Double Pane Windows
- Wood Frame Window
- Aluminum Window Frames
- Combination Dining and Living Room
- Vinyl Flooring
- Golf Course Views
- Washer and Dryer Hookup
Kitchen
- Electric Range
- Microwave
- Dishwasher
- Solid Surface Countertops
- Disposal
Bedrooms and Bathrooms
- 3 Bedrooms
- Split Bedroom Floorplan
Home Security
Parking
- 1 Parking Space
- 1 Attached Carport Space
- Driveway
- RV Access or Parking
Accessible Home Design
- Level Entry For Accessibility
Outdoor Features
- Deck
- Covered Patio or Porch
- Rain Gutters
Utilities
- Forced Air Heating and Cooling System
- Heating System Uses Natural Gas
- Electric Water Heater
Listing and Financial Details
- Assessor Parcel Number 386
- Seller Concessions Offered
Community Details
Overview
- Association Phone (928) 541-1049
- Prescott Country Clu Association, Phone Number (928) 778-6118
- Fairway Patio Homes Subdivision
- Mandatory home owners association
Pet Policy
- Pets Allowed
Security
- Fire and Smoke Detector
Map
Home Values in the Area
Average Home Value in this Area
Tax History
| Year | Tax Paid | Tax Assessment Tax Assessment Total Assessment is a certain percentage of the fair market value that is determined by local assessors to be the total taxable value of land and additions on the property. | Land | Improvement |
|---|---|---|---|---|
| 2026 | $1,344 | -- | -- | -- |
| 2024 | $1,246 | -- | -- | -- |
| 2023 | $1,246 | $18,626 | $1,269 | $17,357 |
| 2022 | $1,226 | $16,661 | $1,257 | $15,404 |
| 2021 | $1,259 | $15,601 | $1,209 | $14,392 |
| 2020 | $1,215 | $0 | $0 | $0 |
| 2019 | $1,199 | $0 | $0 | $0 |
| 2018 | $1,147 | $0 | $0 | $0 |
| 2017 | $1,124 | $0 | $0 | $0 |
| 2016 | $2,751 | $0 | $0 | $0 |
| 2015 | -- | $0 | $0 | $0 |
| 2014 | -- | $0 | $0 | $0 |
Property History
| Date | Event | Price | List to Sale | Price per Sq Ft |
|---|---|---|---|---|
| 07/07/2025 07/07/25 | For Sale | $325,000 | -- | $204 / Sq Ft |
Purchase History
| Date | Type | Sale Price | Title Company |
|---|---|---|---|
| Warranty Deed | $75,000 | Yavapai Title | |
| Interfamily Deed Transfer | -- | None Available | |
| Interfamily Deed Transfer | -- | None Available | |
| Interfamily Deed Transfer | -- | None Available | |
| Warranty Deed | $96,000 | Chicago Title Insurance Co |
Mortgage History
| Date | Status | Loan Amount | Loan Type |
|---|---|---|---|
| Previous Owner | $46,500 | New Conventional |
Source: Prescott Area Association of REALTORS®
MLS Number: 1074719
APN: 402-16-386C
- 11516 E Wingfoot Ct
- 1140 N Latigo Ln
- 1017 N Fairway Dr
- 1059 N Stirrup High Dr W
- 942 Latigo Ln
- 1178 N Buena Vista E Unit E
- 11452 E Turquoise Cir Unit 4
- 11278 E Ironwood
- 11493 E Turquoise Cir
- 707 N Apache Dr
- 819 N Winchester Way
- 11160 E Manzanita Trail
- 1078 N Broken Wagon Trail
- 11496 E Western Sunset Dr Unit 2
- 11160 E Pima Rd
- 11080 E Manzanita Trail
- 1178 Rafter 11 Cir
- 12070 E Pepper Tree Way
- 11185 E Navajo Dr
- 10919 E Roundup Dr
- 1242 N Tapadero Dr Unit 3
- 1299 N Tapadero Dr Unit D
- 12351 E Bradshaw Mountain Rd
- 679 N Blanco Ct
- 175 N Village Way Unit 61
- 175 N Village Way Unit 65
- 12937 E Sandoval St
- 320 S Hoss Rd
- 12900 E State Route 169
- 2976 N Yavapai Rd E Unit 2
- 3101 N Corrine Dr Unit 1
- 3325 E Yavapai Rd Unit B
- 8683 E Commons Cir Unit 203
- 8683 E Commons Cir Unit A313
- 8683 E Commons Cir Unit 102
- 8860 E Yavapai Rd Unit C
- 1915 N Bittersweet Way
- 8339 E Florentine Rd Unit 6
- 8339 E Florentine Rd Unit 1
- 8339 E Florentine Rd Unit 2

