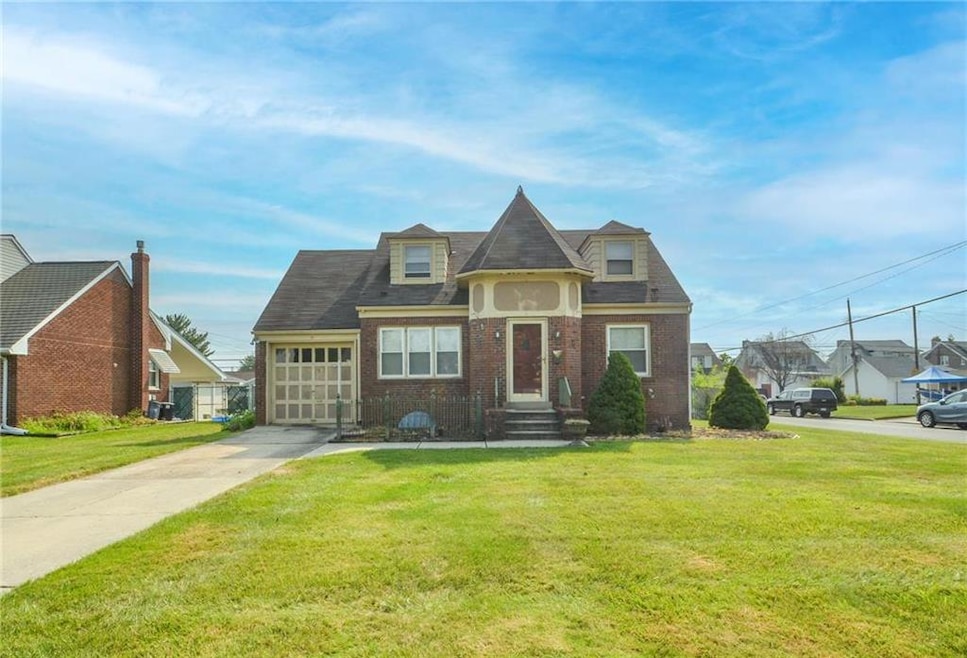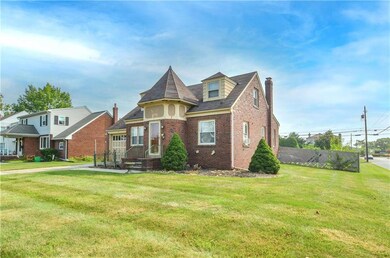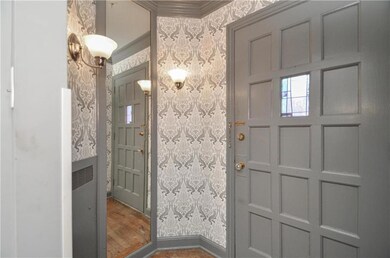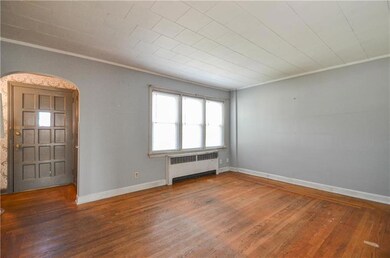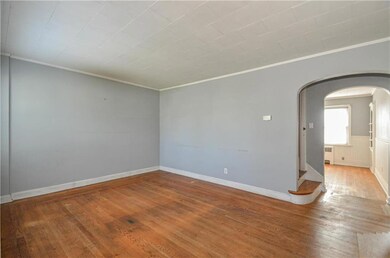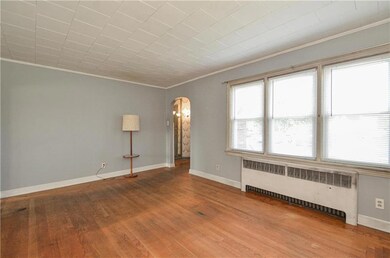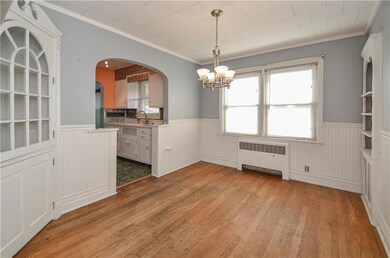
1131 N Wahneta St Allentown, PA 18109
Midway Manor NeighborhoodHighlights
- Above Ground Pool
- Wood Flooring
- Covered patio or porch
- Cape Cod Architecture
- Corner Lot
- Fenced Yard
About This Home
As of March 2025Nestled on a large corner lot in a convenient and walkable East Allentown neighborhood, this charming 4-bedroom brick Cape Cod home offers an ideal blend of comfort and functionality. The fenced-in yard features a covered porch, above-ground pool, and storage shed, perfect for outdoor entertaining and relaxation. Upon entering, you'll be greeted by a charming vestibule that opens into a spacious living room, adorned with three windows that fill the space with natural light. The dining room, centrally located, boasts two corner built-ins that add both charm and storage. Adjacent to the dining room is a kitchen and a pantry/mud room that leads to the backyard. The main floor also includes two bedrooms and a full bathroom. Upstairs, you'll find two additional bedrooms and a convenient walk-in closet in the hallway. The partially finished basement offers great potential for a family room or rec room, while the unfinished side provides ample storage space, along with the utilities and washer and dryer. This home is conveniently located near Routes 378 and 22, restaurants, shopping centers, and entertainment options. Don’t miss the opportunity to own this delightful home in a sought-after neighborhood! Sold as-is.
Last Agent to Sell the Property
Real of Pennsylvania License #RS297414 Listed on: 08/04/2024

Home Details
Home Type
- Single Family
Est. Annual Taxes
- $5,212
Year Built
- Built in 1941
Lot Details
- 0.26 Acre Lot
- Fenced Yard
- Corner Lot
- Paved or Partially Paved Lot
- Level Lot
- Property is zoned R-L-LOW DENSITY RESIDENTIAL
Home Design
- Cape Cod Architecture
- Brick Exterior Construction
- Asphalt Roof
Interior Spaces
- 1,462 Sq Ft Home
- 1.5-Story Property
- Ceiling Fan
- Entrance Foyer
- Family Room Downstairs
- Dining Area
- Partially Finished Basement
- Basement Fills Entire Space Under The House
- Microwave
Flooring
- Wood
- Wall to Wall Carpet
- Tile
Bedrooms and Bathrooms
- 4 Bedrooms
- Walk-In Closet
- 1 Full Bathroom
Laundry
- Laundry on lower level
- Washer and Dryer
Parking
- 1 Car Attached Garage
- Driveway
- On-Street Parking
- Off-Street Parking
Outdoor Features
- Above Ground Pool
- Covered patio or porch
- Shed
Utilities
- Radiator
- Heating System Uses Oil
- Electric Water Heater
Community Details
- Midway Manor Subdivision
Listing and Financial Details
- Assessor Parcel Number 641840468616001
Similar Homes in Allentown, PA
Home Values in the Area
Average Home Value in this Area
Property History
| Date | Event | Price | Change | Sq Ft Price |
|---|---|---|---|---|
| 03/17/2025 03/17/25 | Sold | $360,000 | +1.4% | $246 / Sq Ft |
| 02/03/2025 02/03/25 | Pending | -- | -- | -- |
| 01/19/2025 01/19/25 | Price Changed | $355,000 | -0.8% | $243 / Sq Ft |
| 01/13/2025 01/13/25 | For Sale | $357,900 | +55.6% | $245 / Sq Ft |
| 08/21/2024 08/21/24 | Sold | $230,000 | -8.0% | $157 / Sq Ft |
| 08/06/2024 08/06/24 | Pending | -- | -- | -- |
| 08/04/2024 08/04/24 | For Sale | $249,900 | -- | $171 / Sq Ft |
Tax History Compared to Growth
Agents Affiliated with this Home
-
J
Seller's Agent in 2025
Jamie Vega Ocasio
IronValley RE of Lehigh Valley
-
H
Seller Co-Listing Agent in 2025
Heidy Vega
I-Do Real Estate
-
S
Buyer's Agent in 2025
Silvia Brennan
Allentown City Realty
-
J
Seller's Agent in 2024
Jonathan Campbell
Real of Pennsylvania
-
C
Seller Co-Listing Agent in 2024
Cindy Lapp
Real of Pennsylvania
Map
Source: Greater Lehigh Valley REALTORS®
MLS Number: 742804
- 2115 Union Blvd
- 1920 E Jonathan St
- 1909 E Keats St
- 1852 Pennsylvania Ave
- 1805 E Cambridge St
- 328 Grandview Blvd
- 1926 W Broad St
- 1916 Stonington Rd
- 2063 Cloverdale Rd
- 650 Highland Ave
- 1559 Kelchner Rd
- 714 Nelson St
- 1711 W Union Blvd
- 624 N Maxwell St
- 1321 W Union Blvd
- 301 333 Union Blvd
- 1713 Budd Ave
- 619 N Jasper St
- 1353 Richard Ave
- 1336 Greenview Dr
