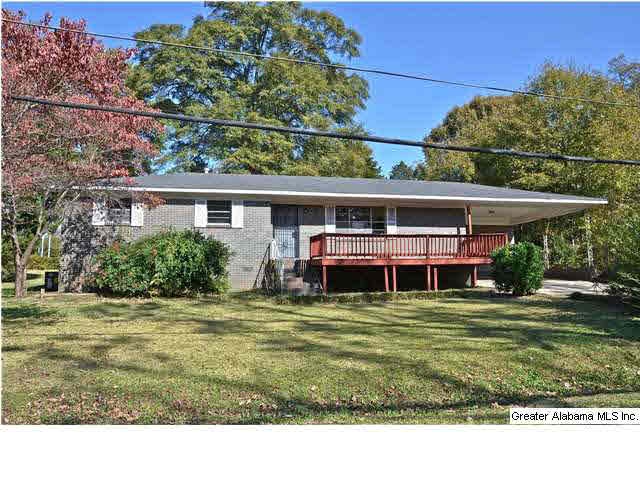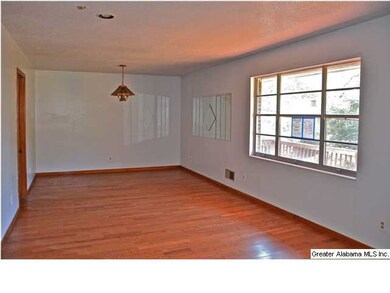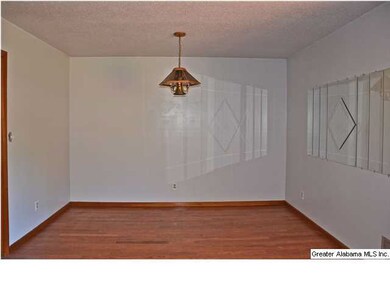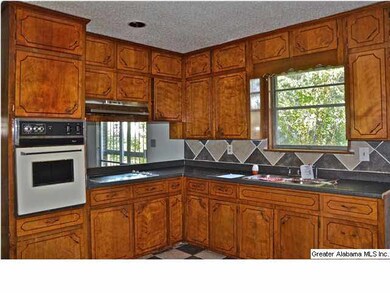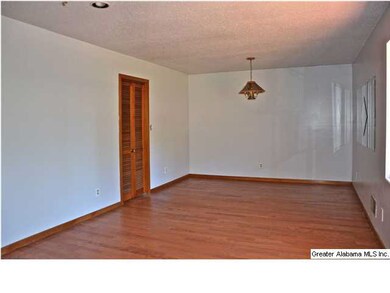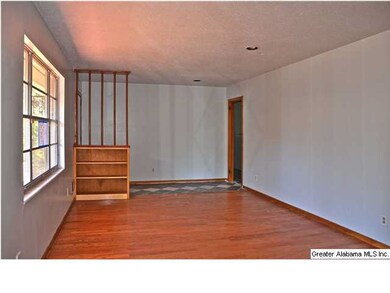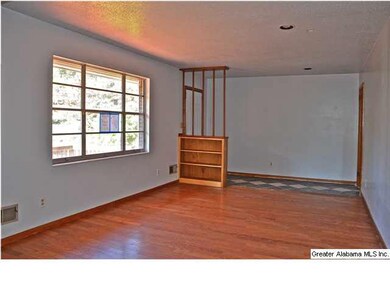
1131 Oak St Birmingham, AL 35228
Highlights
- Deck
- Corner Lot
- Fenced Yard
- Wood Flooring
- Breakfast Room
- Attached Garage
About This Home
As of January 20253 bedroom & 2 bath full brick home with a fenced backyard on a corner lot. Upon entering this home you are welcomed into the spacious living room with hardwood floors & a dining area. Off the living room is the kitchen with plenty of cabinet space and a large breakfast nook. The master bedroom has plenty of closet space and a private master bath. The additional 2 bedrooms are nice sized with plenty of closet space sharing a full bath. This home also features front deck, big fenced backyard with a storage building and is located on a large corner lot. Property is HUD Owned. Case Number#: 011-618472. Property to be sold "as is". Property is not FHA insurable(UI). Equal Housing Opportunity. Right of redemption may apply.
Last Agent to Sell the Property
David David
RE/MAX Advantage South License #000096317 Listed on: 11/21/2014
Last Buyer's Agent
Christina Inman
Sayco Capital Group, Inc. License #98536
Home Details
Home Type
- Single Family
Est. Annual Taxes
- $1,736
Year Built
- 1966
Lot Details
- Fenced Yard
- Corner Lot
- Few Trees
Interior Spaces
- 1,323 Sq Ft Home
- 1-Story Property
- Ceiling Fan
- Combination Dining and Living Room
- Breakfast Room
- Crawl Space
- Laundry Room
Kitchen
- Electric Oven
- Electric Cooktop
Flooring
- Wood
- Tile
- Vinyl
Bedrooms and Bathrooms
- 3 Bedrooms
- 2 Full Bathrooms
- Bathtub and Shower Combination in Primary Bathroom
- Separate Shower
Parking
- Attached Garage
- 1 Carport Space
Additional Features
- Deck
- Central Heating and Cooling System
Listing and Financial Details
- Assessor Parcel Number 30-26-2-005-007.000
Ownership History
Purchase Details
Home Financials for this Owner
Home Financials are based on the most recent Mortgage that was taken out on this home.Purchase Details
Home Financials for this Owner
Home Financials are based on the most recent Mortgage that was taken out on this home.Purchase Details
Purchase Details
Purchase Details
Home Financials for this Owner
Home Financials are based on the most recent Mortgage that was taken out on this home.Purchase Details
Purchase Details
Purchase Details
Home Financials for this Owner
Home Financials are based on the most recent Mortgage that was taken out on this home.Purchase Details
Home Financials for this Owner
Home Financials are based on the most recent Mortgage that was taken out on this home.Similar Homes in the area
Home Values in the Area
Average Home Value in this Area
Purchase History
| Date | Type | Sale Price | Title Company |
|---|---|---|---|
| Warranty Deed | $120,000 | None Listed On Document | |
| Warranty Deed | $60,500 | -- | |
| Special Warranty Deed | $5,539,709 | -- | |
| Warranty Deed | $3,330,675 | -- | |
| Special Warranty Deed | $37,600 | -- | |
| Special Warranty Deed | $52,897 | -- | |
| Deed | $52,897 | -- | |
| Warranty Deed | $87,500 | None Available | |
| Warranty Deed | $77,000 | -- |
Mortgage History
| Date | Status | Loan Amount | Loan Type |
|---|---|---|---|
| Open | $116,000 | Construction | |
| Previous Owner | $70,000 | Balloon | |
| Previous Owner | $17,500 | Stand Alone Second | |
| Previous Owner | $78,221 | FHA |
Property History
| Date | Event | Price | Change | Sq Ft Price |
|---|---|---|---|---|
| 06/07/2025 06/07/25 | Price Changed | $179,900 | -5.3% | $136 / Sq Ft |
| 04/16/2025 04/16/25 | Price Changed | $189,900 | -5.0% | $144 / Sq Ft |
| 03/10/2025 03/10/25 | For Sale | $199,900 | +66.6% | $151 / Sq Ft |
| 01/17/2025 01/17/25 | Sold | $120,000 | -7.0% | $91 / Sq Ft |
| 11/21/2024 11/21/24 | Price Changed | $129,000 | -3.0% | $98 / Sq Ft |
| 10/21/2024 10/21/24 | Price Changed | $133,000 | -4.3% | $101 / Sq Ft |
| 09/24/2024 09/24/24 | For Sale | $139,000 | +129.8% | $105 / Sq Ft |
| 08/30/2019 08/30/19 | Sold | $60,500 | -13.4% | $46 / Sq Ft |
| 07/19/2019 07/19/19 | Pending | -- | -- | -- |
| 07/05/2019 07/05/19 | Price Changed | $69,900 | -5.4% | $53 / Sq Ft |
| 06/21/2019 06/21/19 | Price Changed | $73,900 | -1.3% | $56 / Sq Ft |
| 06/06/2019 06/06/19 | For Sale | $74,900 | +99.2% | $57 / Sq Ft |
| 12/29/2014 12/29/14 | Sold | $37,600 | -7.4% | $28 / Sq Ft |
| 12/02/2014 12/02/14 | Pending | -- | -- | -- |
| 11/21/2014 11/21/14 | For Sale | $40,600 | -- | $31 / Sq Ft |
Tax History Compared to Growth
Tax History
| Year | Tax Paid | Tax Assessment Tax Assessment Total Assessment is a certain percentage of the fair market value that is determined by local assessors to be the total taxable value of land and additions on the property. | Land | Improvement |
|---|---|---|---|---|
| 2024 | $1,736 | $21,040 | -- | -- |
| 2022 | $1,363 | $18,180 | $5,200 | $12,980 |
| 2021 | $1,363 | $18,180 | $5,200 | $12,980 |
| 2020 | $998 | $13,120 | $5,200 | $7,920 |
| 2019 | $1,558 | $18,880 | $0 | $0 |
| 2018 | $1,353 | $16,400 | $0 | $0 |
| 2017 | $1,353 | $16,400 | $0 | $0 |
| 2016 | $1,353 | $16,400 | $0 | $0 |
| 2015 | $1,376 | $16,680 | $0 | $0 |
| 2014 | $573 | $16,460 | $0 | $0 |
| 2013 | $573 | $18,120 | $0 | $0 |
Agents Affiliated with this Home
-
Shane Harper

Seller's Agent in 2025
Shane Harper
Town Square Realty
(205) 901-5896
1 in this area
31 Total Sales
-
Steve Parker

Seller's Agent in 2025
Steve Parker
Keller Williams Realty Hoover
(205) 383-5819
10 in this area
601 Total Sales
-
J
Seller Co-Listing Agent in 2025
Janice Harper
Town Square Realty
-
Jerry Sager

Seller Co-Listing Agent in 2025
Jerry Sager
Keller Williams Realty Hoover
(205) 441-1112
7 in this area
640 Total Sales
-
Spencer Lindahl
S
Seller's Agent in 2019
Spencer Lindahl
Main Street Renewal, LLC
(480) 535-6813
3 in this area
11,523 Total Sales
-
E
Buyer's Agent in 2019
Erick & Julie King
Keller Williams Realty Vestavia
Map
Source: Greater Alabama MLS
MLS Number: 614442
APN: 30-00-26-2-005-007.000
- 41 Hoadley St
- 1013 Herring St
- 1725 Doctor Martin Luther King Junior Dr
- 1010 Central Ave
- 5225 Jefferson St Unit 14,15 & 16
- 1020 Rutledge Dr
- 201 Bessemer Super Hwy Unit 2
- 930 Palmer Ave
- 203 4th Ave
- 5107 Main St
- 5824 Underwood Ave
- 821 Westfield Dr
- 211 3rd Ave Unit 1
- 432 Westfield Dr Unit 1
- 1567 Delton Place
- 209 2nd Ave
- 209 2nd Ave Unit 13
- 929 Woodward Rd
- 226 2nd Ave
- 6117 Patton Ave
