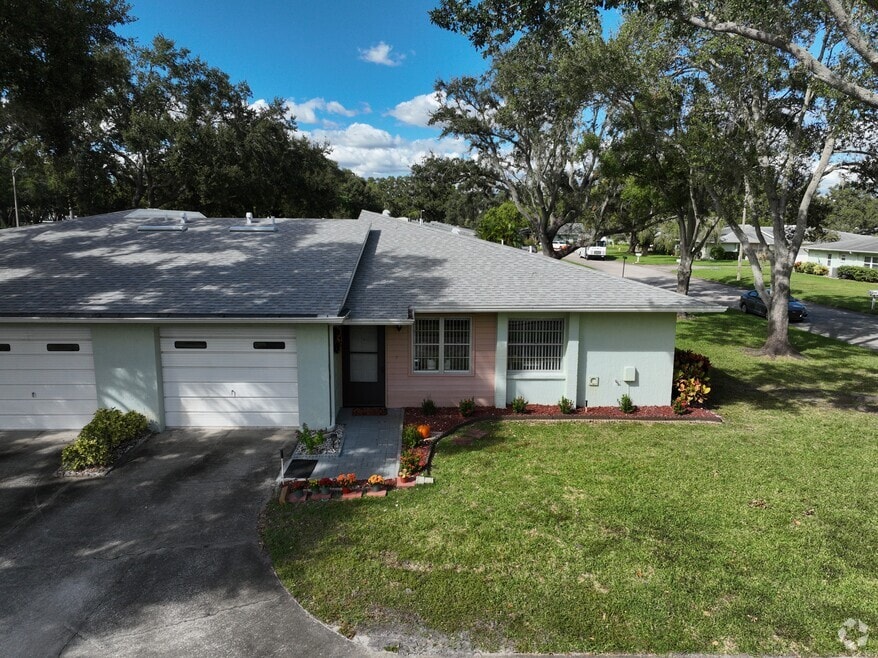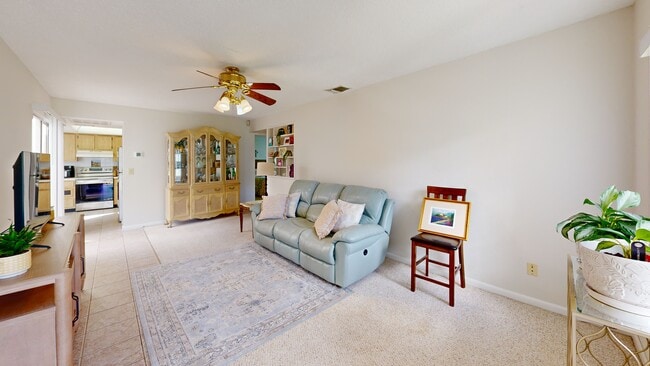
1131 Orange Tree Cir W Unit C Palm Harbor, FL 34684
Estimated payment $1,622/month
Highlights
- Active Adult
- Clubhouse
- End Unit
- View of Trees or Woods
- Attic
- Corner Lot
About This Home
Welcome to this 2-bedroom, 2-bath villa in Palm Harbor, where comfort and opportunity meet in a highly desirable location. The living room immediately sets a welcoming tone with abundant natural light, a ceiling fan with multi-bulb fixture, and neutral finishes that create an open, versatile backdrop. A built-in wall niche adds both character and function, providing an ideal spot for books, décor, or display pieces. From here, the layout transitions naturally into the adjoining kitchen and dining area. The kitchen and dining share one open zone, designed for everyday convenience. While the cabinetry and counters reflect an earlier era, recent updates provide a valuable head start, including a stainless steel refrigerator (2024) and a range with oven (2025). A large illuminated ceiling panel ensures bright workspaces, while the compact footprint offers buyers the opportunity to tailor the space to their own taste and lifestyle. A highlight of this villa is the private courtyard-style patio. Open to the sky and accessible from the living room, dining area, and garage, it creates a seamless blend of indoor and outdoor living. Whether enjoyed as a morning retreat, a garden space, or an area for evening relaxation, it is a versatile extension of the home. Both bedrooms are generously sized, each featuring dual closets for ample storage. The primary suite includes a private bath with a step-in shower and sliding glass enclosure, along with a single vanity framed by an expansive mirror and overhead fluorescent lighting. Practical tile floors, built-in cabinetry, and direct proximity to the bedroom enhance its function while leaving room for modern updates. The second bath serves both guests and the additional bedroom. Designed with a traditional tub-and-shower combination and tile surround, it offers everyday practicality and space for personalization. A single-sink vanity, framed mirror, and overhead fluorescent lighting complete the layout, providing a functional setting that awaits the finishing touches of its next owner. The one-car garage includes attic access for additional storage, as well as an estimated 2022 washer and dryer for added convenience. A new roof in 2025 further enhances peace of mind, underscoring the property’s readiness for its next chapter. Community amenities include a sparkling pool just steps from the villa, while the location places everyday essentials within easy reach, with Publix, Sprouts, and Trader Joe’s only minutes away. Outdoor enthusiasts will also appreciate proximity to Wall Springs Park, Pop Stansell Park, and John Chesnut Sr. Park, each offering trails, green space, and recreational amenities. Combining a practical layout with thoughtful updates and an outstanding Palm Harbor address, this villa is ready for its next owner to personalize and enjoy. Schedule your private showing today and discover the potential this home has to offer.
Listing Agent
KELLER WILLIAMS REALTY- PALM H Brokerage Phone: 727-772-0772 License #604183 Listed on: 09/17/2025

Property Details
Home Type
- Condominium
Est. Annual Taxes
- $500
Year Built
- Built in 1983
Lot Details
- End Unit
- South Facing Home
- Mature Landscaping
- Level Lot
- Cleared Lot
- Landscaped with Trees
HOA Fees
- $550 Monthly HOA Fees
Parking
- 1 Car Attached Garage
- Driveway
Home Design
- Patio Home
- Villa
- Slab Foundation
- Frame Construction
- Shingle Roof
- Block Exterior
- Stucco
Interior Spaces
- 960 Sq Ft Home
- 1-Story Property
- Built-In Features
- Shelving
- Ceiling Fan
- Sliding Doors
- Living Room
- Dining Room
- Views of Woods
- Attic
Kitchen
- Eat-In Kitchen
- Range with Range Hood
- Microwave
- Dishwasher
Flooring
- Carpet
- Laminate
- Ceramic Tile
Bedrooms and Bathrooms
- 2 Bedrooms
- 2 Full Bathrooms
- Single Vanity
- Private Water Closet
- Bathtub with Shower
- Shower Only
Laundry
- Laundry in Garage
- Dryer
- Washer
Eco-Friendly Details
- Reclaimed Water Irrigation System
Outdoor Features
- Courtyard
- Patio
Schools
- Highland Lakes Elementary School
- Carwise Middle School
- Palm Harbor Univ High School
Utilities
- Central Heating and Cooling System
- Vented Exhaust Fan
- Cable TV Available
Listing and Financial Details
- Visit Down Payment Resource Website
- Assessor Parcel Number 06-28-16-64646-001-0030
Community Details
Overview
- Active Adult
- Association fees include cable TV, common area taxes, pool, insurance, internet, maintenance structure, ground maintenance, maintenance, pest control, sewer, trash, water
- Ginny Association, Phone Number (207) 266-3519
- Orange Tree Villas Condo Subdivision
Amenities
- Clubhouse
Recreation
- Community Pool
Pet Policy
- No Pets Allowed
3D Interior and Exterior Tours
Floorplan
Map
Home Values in the Area
Average Home Value in this Area
Tax History
| Year | Tax Paid | Tax Assessment Tax Assessment Total Assessment is a certain percentage of the fair market value that is determined by local assessors to be the total taxable value of land and additions on the property. | Land | Improvement |
|---|---|---|---|---|
| 2024 | $494 | $61,047 | -- | -- |
| 2023 | $494 | $59,269 | $0 | $0 |
| 2022 | $555 | $57,543 | $0 | $0 |
| 2021 | $568 | $55,867 | $0 | $0 |
| 2020 | $570 | $55,096 | $0 | $0 |
| 2019 | $567 | $53,857 | $0 | $0 |
| 2018 | $565 | $52,853 | $0 | $0 |
| 2017 | $565 | $51,766 | $0 | $0 |
| 2016 | $566 | $50,701 | $0 | $0 |
| 2015 | $574 | $50,349 | $0 | $0 |
| 2014 | $606 | $49,949 | $0 | $0 |
Property History
| Date | Event | Price | List to Sale | Price per Sq Ft |
|---|---|---|---|---|
| 10/22/2025 10/22/25 | Price Changed | $195,000 | -3.5% | $203 / Sq Ft |
| 10/10/2025 10/10/25 | Price Changed | $202,000 | -2.9% | $210 / Sq Ft |
| 09/24/2025 09/24/25 | Price Changed | $208,000 | -3.3% | $217 / Sq Ft |
| 09/17/2025 09/17/25 | For Sale | $215,000 | -- | $224 / Sq Ft |
Purchase History
| Date | Type | Sale Price | Title Company |
|---|---|---|---|
| Warranty Deed | $63,000 | Republic Land & Title Inc | |
| Warranty Deed | $69,900 | -- |
About the Listing Agent

With a passion for helping others and a career spanning more than 30 years, Jodi Avery is one of Tampa Bay’s most accomplished and trusted real estate professionals. She has been recognized as the #1 Individual Real Estate Agent for Keller Williams (MC138) in 2013, 2014, 2015, 2016, 2017, 2022, 2023, 2024, and 2025 and led the #1 Group in 2021. She is the 2025 Tampa Bay Times Best of the Best People’s Choice Gold Winner, Tampa Bay Magazine’s 2024 Best of the City Best Real Estate Agent, and
Jodi's Other Listings
Source: Stellar MLS
MLS Number: TB8427694
APN: 06-28-16-64646-001-0030
- 1130 Orange Tree Cir W Unit C
- 1163 Orange Tree Cir W Unit D
- 1160 Orange Tree Cir W Unit D
- 2700 Nebraska Ave Unit 3-201
- 2700 Nebraska Ave Unit 5-101
- 2700 Nebraska Ave Unit 2-203
- 2740 Whitebridge Dr Unit A
- 2820 Lomond Dr
- 2722 Sherbrooke Ln Unit D
- 2738 Sherbrooke Ln Unit C
- 2828 Sherbrooke Ln Unit C
- 2836 Highlands Blvd Unit A
- 2719 Sherbrooke Ln Unit C
- 2735 Sherbrooke Ln Unit A
- 1107 Queen Anne Dr Unit D
- 2846 Highlands Blvd Unit D
- 1472 Queen Anne Dr
- 1609 Whitebridge Dr Unit C
- 1605 Whitebridge Dr Unit B
- 808 Rustic Oaks Dr
- 808 Rustic Oaks Dr
- 3117 Mission Grove Dr Unit 15C
- 3160 Highlands Blvd Unit 3160
- 2699 Pine Ridge Way E
- 2690 Coral Landings Blvd Unit 112
- 2690 Coral Landings Blvd Unit 711
- 2690 Coral Landings Blvd Unit 634
- 1724 Pine Ridge Way W Unit B1
- 2688 Pine Ridge Way N
- 670 Green Valley Rd Unit F9
- 2655 Pine Ridge Way N Unit H3
- 1655 Bentley Ct
- 196 Hunter Ct
- 2908 Shannon Cir
- 1676 Caledonia Dr
- 1794 E Groveleaf Ave
- 3260 Haviland Ct Unit 202
- 494 Still Meadows Cir W
- 3265 Haviland Ct Unit 302
- 245 Petrea Dr Unit 27





