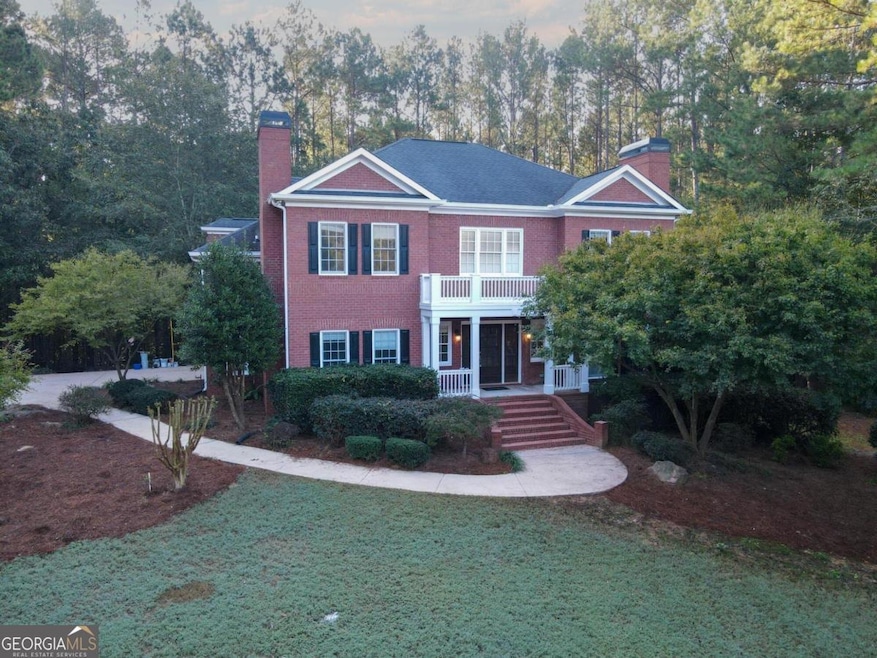
$719,990
- 4 Beds
- 4 Baths
- 1031 Spring Lake Dr
- Bishop, GA
Boulder Springs - One of Oconee's Most Sought-After Neighborhoods Beautiful 4-bedroom, 4-bath home in highly desirable Boulder Springs, located in the award-winning Oconee County School District. This spacious home features a master suite on the main level, an open-concept layout, and a private backyard-perfect for families or anyone seeking peaceful, upscale living with convenience to Athens.
Rich Xu Greater Athens Properties
