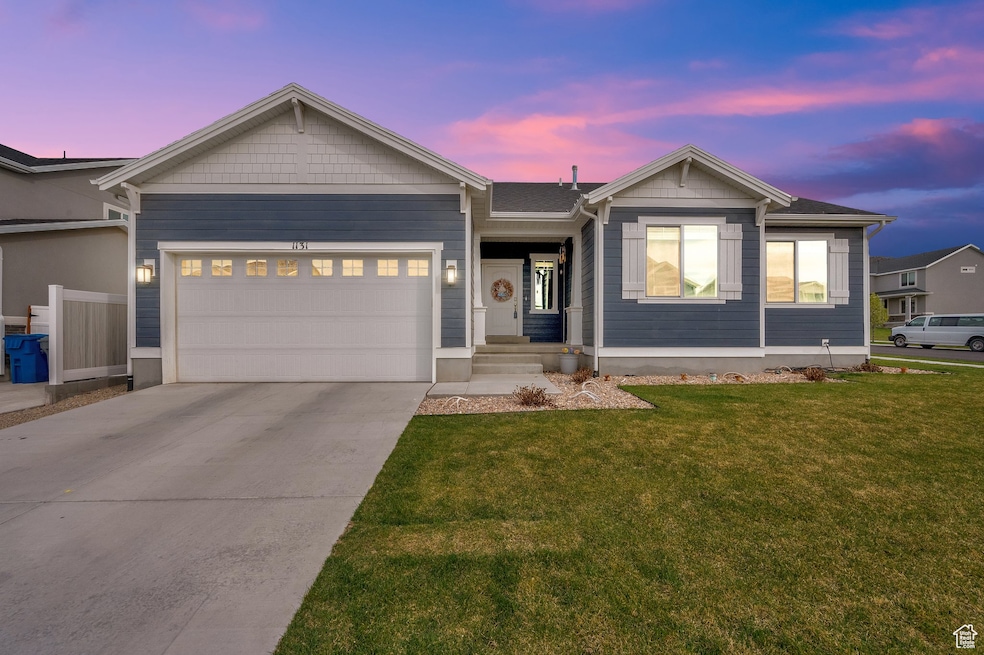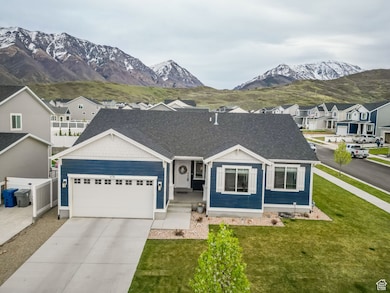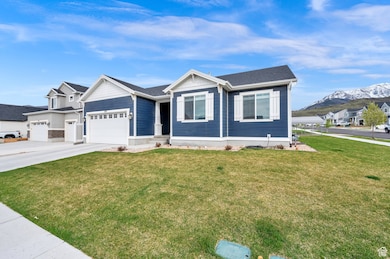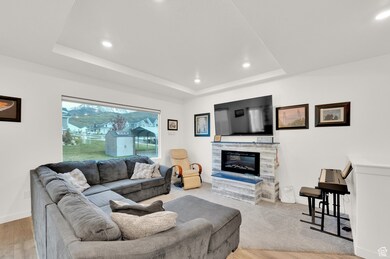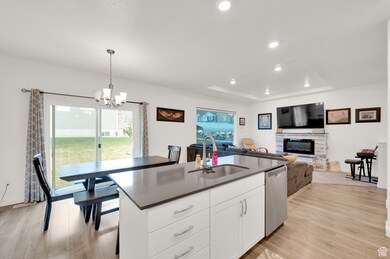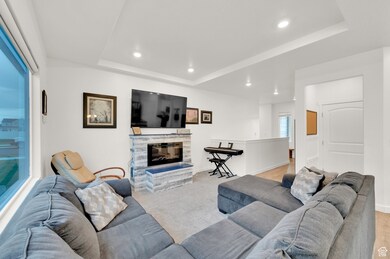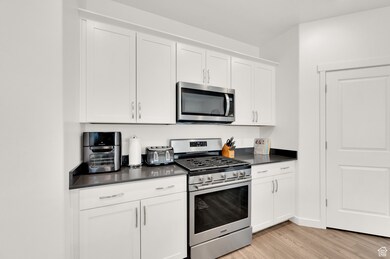1131 S Red Cliff Dr Santaquin, UT 84655
Estimated payment $3,117/month
Highlights
- RV or Boat Parking
- Mountain View
- Main Floor Primary Bedroom
- Solar Power System
- Rambler Architecture
- 1 Fireplace
About This Home
Price reduction and $10,000 available in buyer incentives. Come see this Santaquin home and make it yours. Featuring a total of 6 bedroom and 3 baths you won't find a more beautiful home on a corner lot. Fully finished basement. This home is bright and welcoming inside and out. Let's start with the great room with fireplace right off the kitchen which has a large center island with sink and counter seating. Master bedroom on the main floor with large tub and walk in closet. On the main level there are two more bedrooms and additional bath. This home was built with convenience in mind with the laundry located on the main floor. Entertain downstairs in the large living room and find 3 more bedrooms plus another bathroom. Step out to the large, open back yard and enjoy the mountain view. This home is energy efficient using its new and paid for solar panels. The large two car garage and carport will provide you with all your storage needs.. This is a very desirable flat, corner lot with views east and west across the valley. The sunsets are amazing and so is this home. Located a short walk to Theodore L. Ahlin Park featuring a stocked fishing reservoir, frisby golf course, playgrounds and walking trails. Pickle ball courts are planned soon and this neighborhood does not have a HOA! These are Santaquin City Recreation Dept manage parks and they are fantastic. Schedule a visit soon. Easy to schedule. Interested buyers without representation can contact selling agent to arrange a tour and referral.
Listing Agent
Zeth Turner
Presidio Real Estate License #10688585 Listed on: 04/26/2025
Co-Listing Agent
Laura Turner
Presidio Real Estate License #6153907
Open House Schedule
-
Saturday, September 27, 202511:00 am to 2:00 pm9/27/2025 11:00:00 AM +00:009/27/2025 2:00:00 PM +00:00Add to Calendar
Home Details
Home Type
- Single Family
Est. Annual Taxes
- $2,546
Year Built
- Built in 2021
Lot Details
- 8,276 Sq Ft Lot
- Landscaped
- Corner Lot
- Sprinkler System
- Property is zoned Single-Family
Parking
- 2 Car Attached Garage
- 2 Carport Spaces
- RV or Boat Parking
Property Views
- Mountain
- Valley
Home Design
- Rambler Architecture
- Stucco
Interior Spaces
- 3,080 Sq Ft Home
- 2-Story Property
- 1 Fireplace
- Blinds
- Sliding Doors
- Great Room
- Basement Fills Entire Space Under The House
- Gas Dryer Hookup
Kitchen
- Free-Standing Range
- Disposal
Flooring
- Carpet
- Laminate
Bedrooms and Bathrooms
- 6 Bedrooms | 3 Main Level Bedrooms
- Primary Bedroom on Main
- Walk-In Closet
- 3 Full Bathrooms
Eco-Friendly Details
- Solar Power System
- Solar owned by seller
Outdoor Features
- Play Equipment
Schools
- Orchard Hills Elementary School
- Payson Jr Middle School
- Payson High School
Utilities
- Central Heating and Cooling System
- Wall Furnace
- Natural Gas Connected
Community Details
- No Home Owners Association
- Foothill Village Subdivision
Listing and Financial Details
- Assessor Parcel Number 39-320-0210
Map
Home Values in the Area
Average Home Value in this Area
Tax History
| Year | Tax Paid | Tax Assessment Tax Assessment Total Assessment is a certain percentage of the fair market value that is determined by local assessors to be the total taxable value of land and additions on the property. | Land | Improvement |
|---|---|---|---|---|
| 2025 | $2,547 | $487,300 | $197,500 | $289,800 |
| 2024 | $2,547 | $253,605 | $0 | $0 |
| 2023 | $2,677 | $267,410 | $0 | $0 |
| 2022 | $2,405 | $247,830 | $0 | $0 |
| 2021 | $1,268 | $111,400 | $111,400 | $0 |
Property History
| Date | Event | Price | Change | Sq Ft Price |
|---|---|---|---|---|
| 09/19/2025 09/19/25 | Price Changed | $550,000 | -4.7% | $179 / Sq Ft |
| 08/03/2025 08/03/25 | Price Changed | $577,000 | -3.5% | $187 / Sq Ft |
| 05/31/2025 05/31/25 | Price Changed | $598,000 | -2.0% | $194 / Sq Ft |
| 04/21/2025 04/21/25 | For Sale | $610,000 | -- | $198 / Sq Ft |
Source: UtahRealEstate.com
MLS Number: 2080525
APN: 39-320-0210
- 1123 Red Cliff Dr
- 1252 S Raintree Ln
- 1268 S Raintree Ln
- 1102 S Red Barn View Dr
- 1077 S Red Barn View Dr
- 895 S Brubaker Way
- 1373 S Raintree Ln
- 866 S Brubaker Way
- 822 S Horizon Loop Unit 513
- 781 S Brubaker Way
- 700 S 300 W
- 163 E 850 S
- 1200 Pole Canyon Rd
- 14975 S Canyon Rd
- 873 S 250 E
- 1081 W Fox Run Ave
- 177 610 S
- 1145 W Fox Run Ave
- 50 W 400 S
- Millbrook Plan at Summit Ridge Towns
- 232 Halford Ave
- 54 E Ginger Gold Rd
- 70 E Ginger Gold Rd
- 1201 S 1700 W
- 1045 S 1700 W Unit Ridgestone
- 485 E 1250 S
- 1045 S 1700 W Unit 1522
- 187 W Utah Ave
- 32 E Utah Ave
- 752 N 400 W
- 66 E Goosenest Dr Unit 1
- 66 E Goosenest Dr Unit 2
- 62 S 1400 E
- 1461 E 100 S
- 1361 E 50 S
- 1866 N 460 W
- 1522 720 N
- 953 W 40 N
- 771 S 1360 E Unit Basement
- 2342 E 830 S Unit 26
