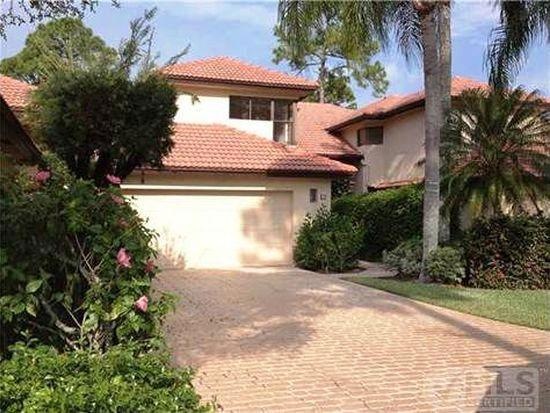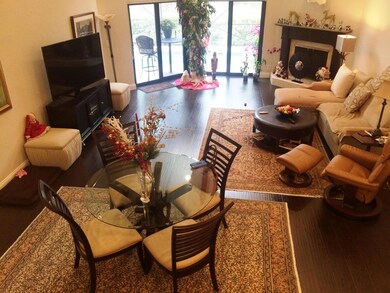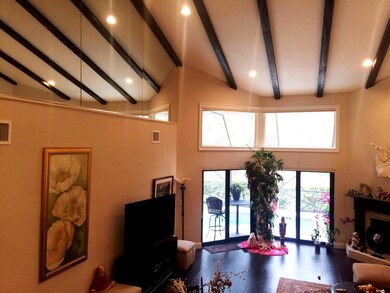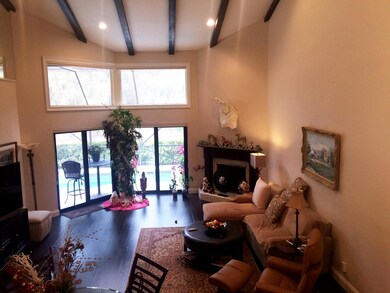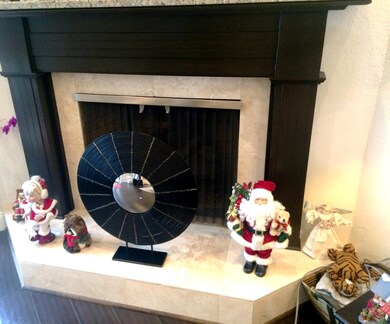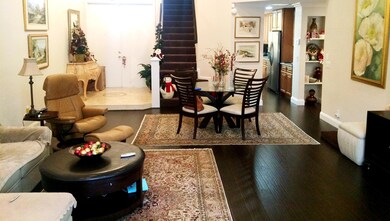
1131 Sand Drift Way Unit B West Palm Beach, FL 33411
Breakers West NeighborhoodAbout This Home
As of January 2021BREATH TAKING VILLA, REMODELED W/TOP-OF-LINE UPGRADES & MODERN FEATURES-MAKES IT ONE OF THE BEST BUYS IN BREAKERS WEST. WONDERFUL OPEN CONCEPT W/HIGH CEILINGS & LRG WINDOWS CASCADING LIGHT THRU-OUT THIS UNIT, A LARGE LIV RM W/A WORKING GAS/WOOD FIREPLACE. HOME HAS A GREAT FLOOR PLAN-3BR/2.5 BA/1,797 AC, & A VERY CONVENIENT MASTER BR ON THE FIRST LEVEL W/FRENCH DOORS LEADING OUT TO THE HEATED POOL W/A NEW DIAMOND-BRITE FINISH & NEW POOL DECKING, AND AN ADDED FEATURE-A SUMMER KITCHEN. THIS HOME HAS A LONG DRIVEWAY LEADING TO A 2-CAR GAR THAT IS NESTLED AMONG TALL TREES & TROPICAL LANDSCAPING. THE HOA DUES HANDLES EVERYTHING-ROOFS, PAINTING, POWER WASHING, LANDSCAPING, AND MORE. A TURN-KEY HOME, JUST BRING YOUR TOOTH BRUSH & OF COURSE YOUR TOWEL FOR SWIMMING IN YOUR PRIVATE HEATED POOL.
Last Agent to Sell the Property
The Keyes Company License #573246 Listed on: 01/08/2018

Townhouse Details
Home Type
Townhome
Est. Annual Taxes
$3,667
Year Built
1986
Lot Details
0
HOA Fees
$675 per month
Parking
2
Listing Details
- Prop. Type: Residential
- Property Sub Type: Townhouse
- Property Sub Type Additional: Townhouse
- Directions: E-BELVEDERE RD FROM SR7/441, LF-TO GATE, THRU GATE BEAR TO YOUR LEFT, RT-Sand Drift Way.
- Year Built: 1986
- Entry Level: 1
- Year Built Details: Resale
- Special Features: None
Interior Features
- Interior Amenities: Wet Bar, Built-in Features, Breakfast Area, Dual Sinks, Entrance Foyer, French Door(s)/Atrium Door(s), Fireplace, Garden Tub/Roman Tub, High Ceilings, Living/Dining Room, Pantry, Split Bedrooms, Skylights, Separate Shower, Vaulted Ceiling(s), Walk-In Closet(s), Attic
- Furnished: Unfurnished
- Appliances: Dryer, Dishwasher, Electric Range, Electric Water Heater, Disposal, Ice Maker, Microwave, Refrigerator, Washer
- Full Bathrooms: 2
- Half Bathrooms: 1
- Total Bedrooms: 3
- Door Features: French Doors
- Fireplace Features: Decorative
- Fireplace: Yes
- Flooring: Ceramic Tile, Tile, Wood
- Living Area: 1797.0
- Dining Room Type: Attic, Den, Great Room, Laundry, Storage Room
- Stories: 1
- Window Features: Metal, Plantation Shutters, Single Hung, Sliding, Skylight(s)
Exterior Features
- Exterior Features: Patio
- View: Golf Course, Garden
- Fencing: Wall
- Lot Features: Cul-De-Sac, Sprinklers Automatic
- Pool Features: Gunite, Heated, Pool, Screen Enclosure, Association, Community
- Waterfront: No
- Construction Type: Block
- Patio And Porch Features: Patio
- Property Condition: Resale
- Roof: Spanish Tile, Tile
Garage/Parking
- Covered Parking Spaces: 2.0
- Attached Garage: Yes
- Garage Spaces: 2.0
- Garage Yn: Yes
- Parking Features: Attached, Driveway, Garage, Garage Door Opener
Utilities
- Laundry Features: Washer Hookup, Dryer Hookup, In Garage, Laundry Tub
- Security: Security System, Gated with Guard, Key Card Entry, Security Guard, Smoke Detector(s)
- Cooling: Central Air, Ceiling Fan(s), Electric
- Cooling Y N: Yes
- Heating: Central, Electric
- Heating Yn: Yes
- Sewer: Public Sewer
- Utilities: Cable Available, Sewer Available, Water Available
- Water Source: Public
Condo/Co-op/Association
- Association Fee: 675.0
- Community Features: Clubhouse, Golf, Golf Course Community, Property Manager On-Site, Pool, Street Lights, Sidewalks, Tennis Court(s)
- Senior Community: No
- Amenities: Clubhouse, Golf Course, Library, Management, Pool, Putting Green(s), Tennis Court(s), Trail(s)
- Association Fee Frequency: Monthly
Fee Information
- Association Fee Includes: Common Areas, Cable TV, Insurance, Maintenance Grounds, Maintenance Structure, Reserve Fund, Roof, Security
Lot Info
- Parcel #: 00424330100040020
- Zoning Description: RS
Tax Info
- Tax Year: 2017
- Tax Annual Amount: 4082.0
Ownership History
Purchase Details
Purchase Details
Home Financials for this Owner
Home Financials are based on the most recent Mortgage that was taken out on this home.Purchase Details
Home Financials for this Owner
Home Financials are based on the most recent Mortgage that was taken out on this home.Purchase Details
Home Financials for this Owner
Home Financials are based on the most recent Mortgage that was taken out on this home.Purchase Details
Home Financials for this Owner
Home Financials are based on the most recent Mortgage that was taken out on this home.Purchase Details
Purchase Details
Purchase Details
Home Financials for this Owner
Home Financials are based on the most recent Mortgage that was taken out on this home.Similar Homes in West Palm Beach, FL
Home Values in the Area
Average Home Value in this Area
Purchase History
| Date | Type | Sale Price | Title Company |
|---|---|---|---|
| Warranty Deed | -- | -- | |
| Warranty Deed | $355,000 | Alliant Title And Escrow | |
| Warranty Deed | $328,500 | Sunbelt Title Agency | |
| Warranty Deed | $280,000 | Southeast Title Agency Llc | |
| Special Warranty Deed | $160,000 | None Available | |
| Trustee Deed | $300 | None Available | |
| Trustee Deed | -- | None Available | |
| Warranty Deed | $181,000 | Investors Title Llc |
Mortgage History
| Date | Status | Loan Amount | Loan Type |
|---|---|---|---|
| Previous Owner | $310,250 | Unknown | |
| Previous Owner | $34,000 | Unknown | |
| Previous Owner | $144,800 | Purchase Money Mortgage | |
| Previous Owner | $25,596 | Unknown |
Property History
| Date | Event | Price | Change | Sq Ft Price |
|---|---|---|---|---|
| 01/21/2021 01/21/21 | Sold | $355,000 | -5.3% | $198 / Sq Ft |
| 12/22/2020 12/22/20 | Pending | -- | -- | -- |
| 06/23/2020 06/23/20 | For Sale | $375,000 | +15.4% | $209 / Sq Ft |
| 03/30/2018 03/30/18 | Sold | $325,000 | +0.2% | $181 / Sq Ft |
| 02/28/2018 02/28/18 | Pending | -- | -- | -- |
| 01/08/2018 01/08/18 | For Sale | $324,500 | +15.9% | $181 / Sq Ft |
| 05/30/2013 05/30/13 | Sold | $280,000 | -13.8% | $146 / Sq Ft |
| 04/30/2013 04/30/13 | Pending | -- | -- | -- |
| 03/18/2013 03/18/13 | For Sale | $324,900 | +103.1% | $170 / Sq Ft |
| 02/28/2013 02/28/13 | Sold | $160,000 | -11.6% | $89 / Sq Ft |
| 01/29/2013 01/29/13 | Pending | -- | -- | -- |
| 10/25/2012 10/25/12 | For Sale | $180,900 | -- | $101 / Sq Ft |
Tax History Compared to Growth
Tax History
| Year | Tax Paid | Tax Assessment Tax Assessment Total Assessment is a certain percentage of the fair market value that is determined by local assessors to be the total taxable value of land and additions on the property. | Land | Improvement |
|---|---|---|---|---|
| 2024 | $3,667 | $242,903 | -- | -- |
| 2023 | $3,564 | $235,828 | $0 | $0 |
| 2022 | $3,599 | $228,959 | $0 | $0 |
| 2021 | $4,850 | $256,370 | $0 | $256,370 |
| 2020 | $2,813 | $178,235 | $0 | $0 |
| 2019 | $2,776 | $174,228 | $0 | $0 |
| 2018 | $3,808 | $200,477 | $0 | $200,477 |
| 2017 | $4,082 | $215,173 | $0 | $0 |
| 2016 | $4,326 | $223,173 | $0 | $0 |
| 2015 | $4,125 | $205,173 | $0 | $0 |
| 2014 | $4,168 | $205,173 | $0 | $0 |
Agents Affiliated with this Home
-

Seller's Agent in 2021
Kimberly Castellotti
Choice Plus Real Estate
(561) 628-4663
1 in this area
81 Total Sales
-
J
Seller's Agent in 2018
JOHN SINKOVICH
The Keyes Company
(561) 329-8649
34 Total Sales
-
L
Seller Co-Listing Agent in 2018
Laura Vitanza
The Keyes Company
(561) 793-3400
32 Total Sales
-
J
Buyer's Agent in 2018
Jacqueline Keigharn
Elevate Real Estate Brokers of
(561) 758-3514
11 Total Sales
-
T
Seller's Agent in 2013
Tricia Landrette
United Realty Group Inc
-
T
Seller's Agent in 2013
Todd Burrows
Keller Williams Realty - Welli
(561) 223-9492
19 Total Sales
Map
Source: BeachesMLS
MLS Number: R10394378
APN: 00-42-43-30-10-004-0020
- 1131 Sand Drift Way Unit A
- 1151 Sand Drift Way Unit C
- 1120 Sand Drift Way Unit D
- 1120 Sand Drift Way Unit A
- 1627 Mayacoo Lakes Blvd
- 10089 Penzance Ln
- 1504 Breakers Blvd W
- 9741 Spray Dr
- 1697 Mayacoo Lakes Blvd
- 9701 Spray Dr
- 9637 Spray Dr
- 1810 Gulfstream Way
- 10290 Carmen Ln
- 9358 Heathridge Dr
- 10376 Oliver Ln
- 139 Catania Way
- 9278 Heathridge Dr
- 1761 Breakers Blvd W
- 143 Catania Way
- 9445 E Fairway Terrace
