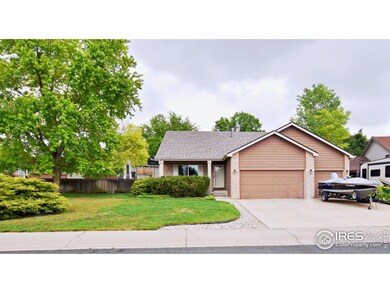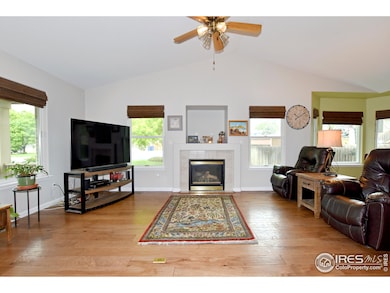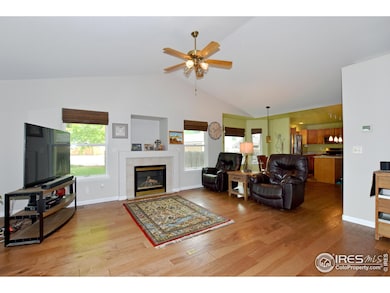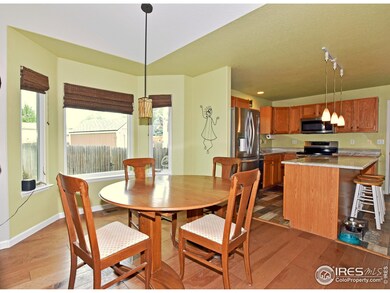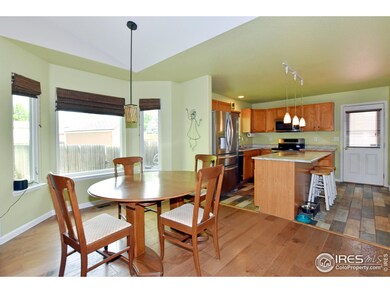
1131 Sandra Dr Johnstown, CO 80534
Estimated payment $3,316/month
Total Views
6,026
4
Beds
3
Baths
3,016
Sq Ft
$190
Price per Sq Ft
Highlights
- Deck
- Home Office
- 3 Car Attached Garage
- No HOA
- Fireplace
- Brick Veneer
About This Home
Great ranch style home with 4 bedrooms, 3 bathrooms and an office. Large corner lot with room to park an RV. Inside you will find an open floor plan concept, nice and bright. Living room has a gas fireplace and big windows. Three bedrooms on the main floor and one in the basement. Basement is great for Multigenerational living as it has a kitchenette with oven/range, refrigerator and a sink. Basement also has a large family room, office, bedroom and a three quarter bathroom. This home has lots of great features. Be sure to take a look
Home Details
Home Type
- Single Family
Est. Annual Taxes
- $2,522
Year Built
- Built in 1999
Lot Details
- 10,282 Sq Ft Lot
- Fenced
- Level Lot
- Sprinkler System
Parking
- 3 Car Attached Garage
Home Design
- Brick Veneer
- Wood Frame Construction
- Composition Roof
Interior Spaces
- 3,016 Sq Ft Home
- 1-Story Property
- Fireplace
- Window Treatments
- Family Room
- Dining Room
- Home Office
- Basement Fills Entire Space Under The House
- Fire and Smoke Detector
Kitchen
- Electric Oven or Range
- Dishwasher
- Disposal
Flooring
- Carpet
- Laminate
- Tile
Bedrooms and Bathrooms
- 4 Bedrooms
- Primary Bathroom is a Full Bathroom
Laundry
- Dryer
- Washer
Schools
- Elwell Elementary School
- Roosevelt High School
Additional Features
- Deck
- Forced Air Heating and Cooling System
Community Details
- No Home Owners Association
- Country Acres Sub 9Th Fg Subdivision
Listing and Financial Details
- Assessor Parcel Number R7817299
Map
Create a Home Valuation Report for This Property
The Home Valuation Report is an in-depth analysis detailing your home's value as well as a comparison with similar homes in the area
Home Values in the Area
Average Home Value in this Area
Tax History
| Year | Tax Paid | Tax Assessment Tax Assessment Total Assessment is a certain percentage of the fair market value that is determined by local assessors to be the total taxable value of land and additions on the property. | Land | Improvement |
|---|---|---|---|---|
| 2025 | $2,522 | $34,910 | $7,060 | $27,850 |
| 2024 | $2,522 | $34,910 | $7,060 | $27,850 |
| 2023 | $2,368 | $36,330 | $5,750 | $30,580 |
| 2022 | $2,169 | $27,170 | $5,280 | $21,890 |
| 2021 | $2,337 | $27,950 | $5,430 | $22,520 |
| 2020 | $2,862 | $26,200 | $4,340 | $21,860 |
| 2019 | $2,238 | $26,200 | $4,340 | $21,860 |
| 2018 | $1,800 | $21,060 | $4,320 | $16,740 |
| 2017 | $1,830 | $21,060 | $4,320 | $16,740 |
| 2016 | $1,766 | $20,320 | $3,580 | $16,740 |
| 2015 | $1,791 | $20,320 | $3,580 | $16,740 |
| 2014 | $1,508 | $17,660 | $3,580 | $14,080 |
Source: Public Records
Property History
| Date | Event | Price | Change | Sq Ft Price |
|---|---|---|---|---|
| 08/08/2025 08/08/25 | Price Changed | $574,500 | -1.8% | $190 / Sq Ft |
| 06/03/2025 06/03/25 | For Sale | $585,000 | -- | $194 / Sq Ft |
Source: IRES MLS
Purchase History
| Date | Type | Sale Price | Title Company |
|---|---|---|---|
| Quit Claim Deed | -- | None Listed On Document | |
| Warranty Deed | $242,000 | North American Title | |
| Warranty Deed | $165,900 | Stewart Title |
Source: Public Records
Mortgage History
| Date | Status | Loan Amount | Loan Type |
|---|---|---|---|
| Previous Owner | $183,000 | New Conventional | |
| Previous Owner | $210,000 | VA | |
| Previous Owner | $195,000 | New Conventional | |
| Previous Owner | $210,900 | New Conventional | |
| Previous Owner | $215,250 | Purchase Money Mortgage | |
| Previous Owner | $189,600 | Unknown | |
| Previous Owner | $152,000 | Unknown | |
| Previous Owner | $156,000 | Unknown | |
| Previous Owner | $132,700 | No Value Available | |
| Previous Owner | $123,750 | Construction |
Source: Public Records
Similar Homes in Johnstown, CO
Source: IRES MLS
MLS Number: 1035699
APN: R7817299
Nearby Homes
- 1121 Country Acres Ct
- 1224 Country Acres Ct
- 1201 N Park Ave
- 45 Sebring Ln
- 1021 Charlotte St
- 1839 Laurus Ln
- 1845 Laurus Ln
- 1854 Chesapeake Cir
- 2 S Greeley Ave
- 809 Charlotte St Unit A/B/C
- Trailhead - Milestone Plan at Granary - Trailhead
- The Glendo Plan at Southridge by Journey Homes - Legacy Series
- The Sundance Plan at Southridge by Journey Homes - Legacy Series
- The Saratoga Plan at Southridge by Journey Homes - Legacy Series
- The Ohio Plan at Southridge by Journey Homes - Legacy Series
- The Big Horn Plan at Southridge by Journey Homes - Legacy Series
- The Alaska Plan at Southridge by Journey Homes - Classic Series
- The California Plan at Southridge by Journey Homes - Classic Series
- The Maryland Plan at Southridge by Journey Homes - Classic Series
- The Kansas Plan at Southridge by Journey Homes - Classic Series
- 23 N Estes Ave
- 434 Mountain Bluebird Dr
- 290 Cardinal St
- 435 Condor Way
- 325 Hawthorne Ave
- 889 Harvard St
- 909 Harvard St
- 472 Elbert St
- 482 Elbert St
- 959 Harvard St
- 3658 Claycomb Ln
- 4155 Carson
- 8275 Co Rd 54
- 2530 Bearberry Ln
- 4660 Wildwood Way
- 3485 Maplewood Ln
- 5079 Ridgewood Dr
- 3824 Blackwood Ln
- 4590 Trade St
- 4430 Ronald Reagan Blvd

