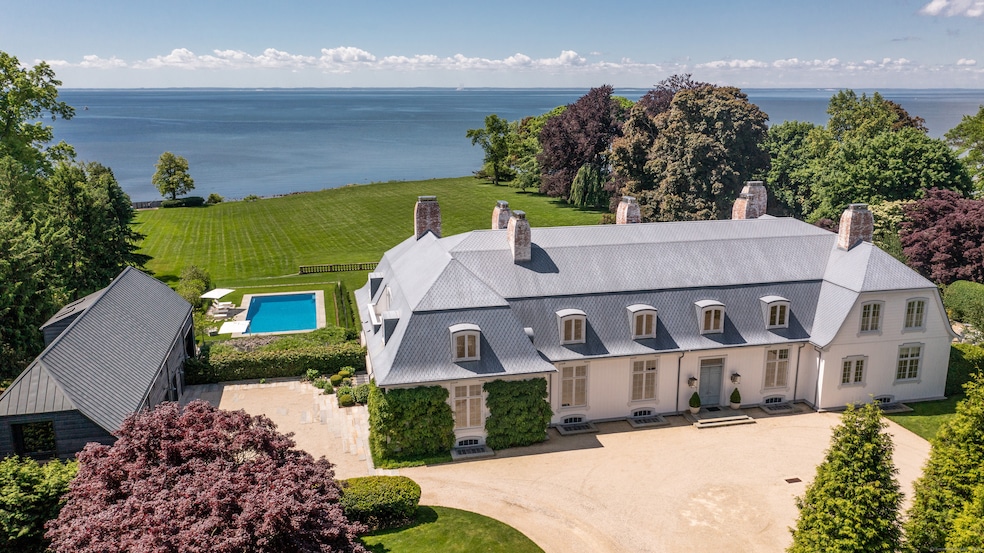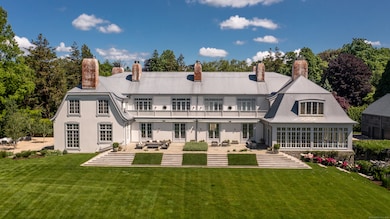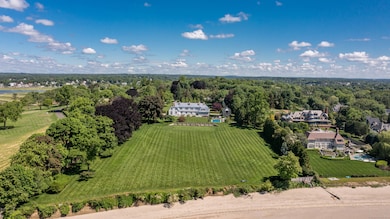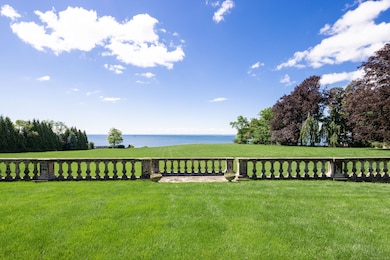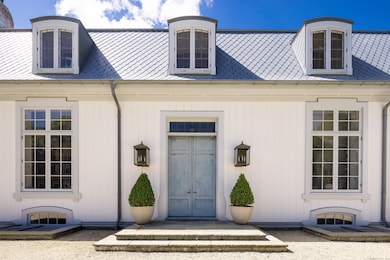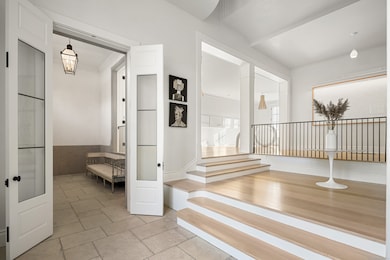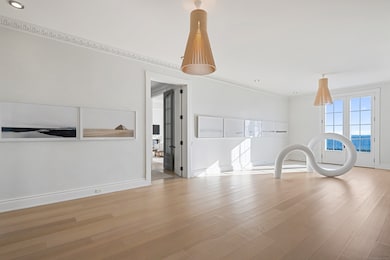1131 Sasco Hill Rd Fairfield, CT 06824
Sasco NeighborhoodEstimated payment $150,415/month
Highlights
- Wine Cellar
- Heated In Ground Pool
- Waterfront
- Mill Hill School Rated A
- Sub-Zero Refrigerator
- 2-minute walk to Sasco Beach
About This Home
Sasco Point- A Rare Waterfront Estate. Perched on over 11 acres with 450 feet directly on Long Island Sound, Sasco Point is an extraordinary coastal retreat. Nestled at the end of prestigious Sasco Hill Road, this architecturally stunning estate blends Swedish, Dutch, and Moorish influences, creating a residence that is as elegant as it is timeless. A discreet gated entrance leads to a winding drive, revealing a breathtaking landscape of curated gardens, rolling lawns, and panoramic water views. Designed for both grand entertaining and intimate gatherings, the estate features a newly built multi-car garage with a second-floor art studio and play space, a new pool, birch garden, and an expansive patio, all seamlessly integrated with the natural beauty of the surroundings. A private dock with stairs to the secluded beach provides direct waterfront access, while a newly added wine cellar and lower-level suite with a full bathroom enhance the home's luxurious amenities. Recent upgrades, including advanced irrigation, outdoor lighting, new A/V system, ensure modern convenience without compromising the estate's historic charm.Featured in Architectural Digest as "a new house with an old soul," the interiors are a masterclass in refined elegance. Every space is thoughtfully curated with serene color palettes, exquisite craftsmanship, and breathtaking water views from nearly every room. Sasco Point is truly one of America's most distinguished waterfront estates. Luxury Perfected!
Home Details
Home Type
- Single Family
Est. Annual Taxes
- $231,606
Year Built
- Built in 2002
Lot Details
- 11.12 Acre Lot
- Waterfront
- Property is zoned AAA
Parking
- 6 Car Garage
Home Design
- Colonial Architecture
- Concrete Foundation
- Frame Construction
- Metal Roof
- Wood Siding
Interior Spaces
- 10 Fireplaces
- Mud Room
- Entrance Foyer
- Wine Cellar
- Bonus Room
- Home Gym
- Walkup Attic
- Home Security System
Kitchen
- Built-In Oven
- Gas Cooktop
- Microwave
- Sub-Zero Refrigerator
- Dishwasher
Bedrooms and Bathrooms
- 6 Bedrooms
- Maid or Guest Quarters
Laundry
- Laundry Room
- Laundry on lower level
- Dryer
- Washer
Finished Basement
- Walk-Out Basement
- Basement Fills Entire Space Under The House
- Basement Storage
Pool
- Heated In Ground Pool
- Spa
- Gunite Pool
Location
- Flood Zone Lot
- Property is near shops
Schools
- Mill Hill Elementary School
- Roger Ludlowe Middle School
- Fairfield Ludlowe High School
Utilities
- Forced Air Zoned Heating and Cooling System
- Heating System Uses Natural Gas
- Tankless Water Heater
Listing and Financial Details
- Exclusions: See Inclusion/Exclusion List
- Assessor Parcel Number 135055
Map
Home Values in the Area
Average Home Value in this Area
Tax History
| Year | Tax Paid | Tax Assessment Tax Assessment Total Assessment is a certain percentage of the fair market value that is determined by local assessors to be the total taxable value of land and additions on the property. | Land | Improvement |
|---|---|---|---|---|
| 2025 | $231,606 | $8,158,010 | $3,866,730 | $4,291,280 |
| 2024 | $227,608 | $8,158,010 | $3,866,730 | $4,291,280 |
| 2023 | $224,427 | $8,158,010 | $3,866,730 | $4,291,280 |
| 2022 | $222,224 | $8,158,010 | $3,866,730 | $4,291,280 |
| 2021 | $219,316 | $8,128,820 | $3,866,730 | $4,262,090 |
| 2020 | $265,867 | $9,924,110 | $5,238,940 | $4,685,170 |
| 2019 | $265,867 | $9,924,110 | $5,238,940 | $4,685,170 |
| 2018 | $248,724 | $9,435,650 | $5,238,940 | $4,196,710 |
| 2017 | $242,938 | $9,408,910 | $5,238,940 | $4,169,970 |
| 2016 | $239,202 | $9,398,900 | $5,238,940 | $4,159,960 |
| 2015 | $341,940 | $13,793,465 | $10,211,040 | $3,582,425 |
| 2014 | $336,561 | $13,793,465 | $10,211,040 | $3,582,425 |
Property History
| Date | Event | Price | List to Sale | Price per Sq Ft | Prior Sale |
|---|---|---|---|---|---|
| 04/16/2025 04/16/25 | For Sale | $25,000,000 | +79.9% | $1,278 / Sq Ft | |
| 01/06/2015 01/06/15 | Sold | $13,900,000 | -6.1% | $983 / Sq Ft | View Prior Sale |
| 12/07/2014 12/07/14 | Pending | -- | -- | -- | |
| 09/03/2014 09/03/14 | For Sale | $14,800,000 | -- | $1,047 / Sq Ft |
Purchase History
| Date | Type | Sale Price | Title Company |
|---|---|---|---|
| Warranty Deed | $13,900,000 | -- | |
| Warranty Deed | $13,900,000 | -- | |
| Warranty Deed | $13,500,000 | -- | |
| Warranty Deed | $13,500,000 | -- | |
| Deed | $1,100,000 | -- | |
| Deed | $1,100,000 | -- |
Mortgage History
| Date | Status | Loan Amount | Loan Type |
|---|---|---|---|
| Previous Owner | $9,999,999 | No Value Available | |
| Previous Owner | $3,000,000 | No Value Available |
Source: SmartMLS
MLS Number: 24084663
APN: FAIR-000238-000000-000104
- 828 Sasco Hill Rd
- 1410 S Pine Creek Rd
- 972 S Pine Creek Rd
- 154 Gorham Rd
- 775 Sasco Hill Rd
- 97 Field Point Dr
- 2142 Fairfield Beach Rd
- 2117 Fairfield Beach Rd
- 85 Patrick Dr
- 260 Willow St
- 209 S Pine Creek Rd
- 57 Beaumont Place
- 2 Mellow St
- 100 Overhill Rd
- 88 Overhill Rd
- 944 Pequot Ave
- 127 Paul Place
- 226 Ruane St
- 43 Helen St
- 2 Elmwood Dr Unit 2
- 650 S Pine Creek Rd
- 2142 Fairfield Beach Rd
- 2131 Fairfield Beach Rd Unit Yr 28-29
- 2144 Fairfield Beach Rd
- 1987 Fairfield Beach Rd
- 391 S Pine Creek Rd
- 826 Oldfield Rd Unit 2nd Fl+3rd Fl
- 1810 Fairfield Beach Rd
- 90 Sasco Hill Terrace
- 22 Oldfield Dr
- 35 Rose Hill Rd
- 15 Welch Terrace
- 25 Pequot Ave
- 9 S Pine Creek Ct
- 35 Lindbergh St
- 1291 Fairfield Beach Rd
- 121 Howard St
- 92 Thorpe St Unit 92
- 70 Thorpe St Unit 72
- 1916 Post Rd
