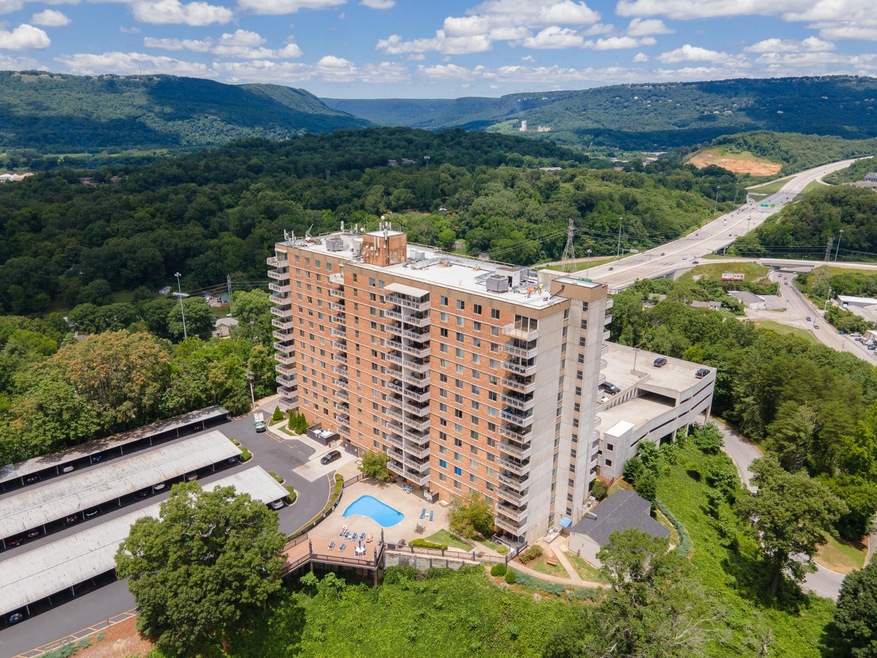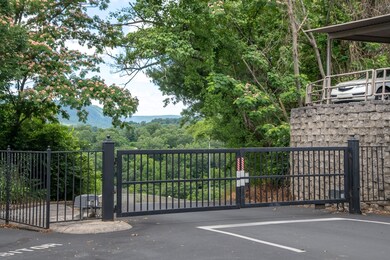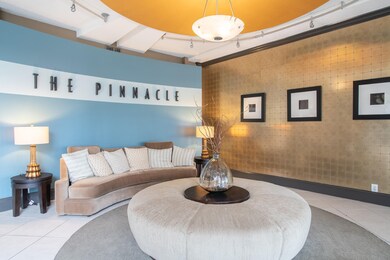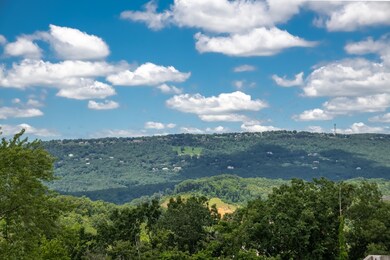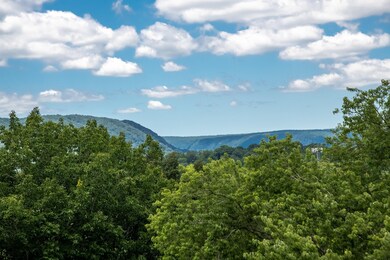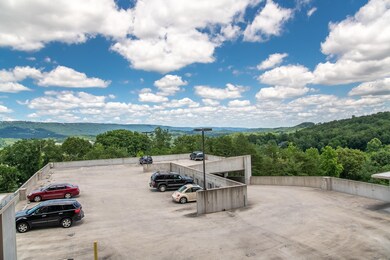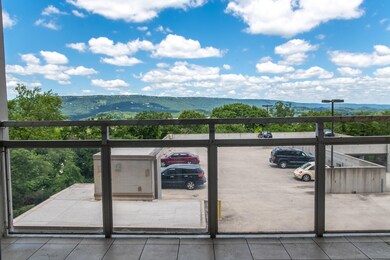The Pinnacle 1131 Stringers Ridge Rd Unit 5B Chattanooga, TN 37405
Northshore NeighborhoodEstimated Value: $227,000 - $277,000
Highlights
- In Ground Pool
- Open Floorplan
- Clubhouse
- 9.09 Acre Lot
- Mountain View
- Wood Flooring
About This Home
As of November 2020Welcome Home to The Pinnacle in Chattanooga, TN! This gorgeous 5th floor condo located in the iconic Pinnacle Building, offers breathtaking views of Signal Mountain and towers over beautiful downtown Chattanooga! This is a gated community and a secure building floor and entry, so your privacy and security are virtually guaranteed! This luxurious 2 bedroom, 2 full bathroom condo is fully updated with all the amenities that you could ask for! Step inside to an open floor plan, gleaming hardwood floors throughout unit NO Carpet, crown molding throughout even in the closet,and a fully updated cooks kitchen with bar/ island seating, granite countertops, matching tile backsplash & stainless appliances. Just imagine enjoying your morning coffee on your large covered patio overlooking those breathtaking Signal Mountain views! This unit offers laundry facilities on the floor AND has hook ups for ventless washer/ dryer inside the unit as well. You also have two designated parking spaces for this unit! It's like living everyday like your on vacation here with a state of the art fitness center, a business conference room, a community party/ club room leading out to the large community pool and grilling area, plus an awesome theater room! All of these wonderful amenities PLUS power, water, trash, security & more INCLUDED in your HOA!! You'll never want to leave!!! This is the affordable downtown Chattanooga lifestyle that your friends will envy, less than 5 minutes from the downtown Northshore walking bridge, shops, aquarium, restaurants & more! Don't miss your opportunity to view this amazing condo!! Make your appt today! **MONTHLY HOA COVERS YOUR ELECTRICITY, WATER/SEWER, TRASH, SECURITY, MONTHLY PEST CONTROL, ACCESS TO POOL, FITNESS, ALL COMMUNITY AMENITIES & CLEANING OF BUILDING/ LANDSCAPING!! WOW!!**
Property Details
Home Type
- Multi-Family
Est. Annual Taxes
- $1,999
Year Built
- Built in 1974
Lot Details
- 9.09
HOA Fees
- $430 Monthly HOA Fees
Home Design
- Property Attached
- Brick Exterior Construction
Interior Spaces
- 1,175 Sq Ft Home
- Property has 1 Level
- Elevator
- Open Floorplan
- Fire and Smoke Detector
Kitchen
- Eat-In Kitchen
- Microwave
- Dishwasher
Flooring
- Wood
- Tile
Bedrooms and Bathrooms
- 2 Main Level Bedrooms
- Walk-In Closet
- 2 Full Bathrooms
Outdoor Features
- In Ground Pool
- Covered Deck
- Covered Patio or Porch
Schools
- Red Bank Elementary School
- Red Bank Middle School
- Red Bank High School
Additional Features
- 9.09 Acre Lot
- Central Heating and Cooling System
Listing and Financial Details
- Assessor Parcel Number 126N C 003 C051
Community Details
Overview
- The Pinnacle Subdivision
Amenities
Ownership History
Purchase Details
Home Financials for this Owner
Home Financials are based on the most recent Mortgage that was taken out on this home.Purchase Details
Home Financials for this Owner
Home Financials are based on the most recent Mortgage that was taken out on this home.Home Values in the Area
Average Home Value in this Area
Purchase History
| Date | Buyer | Sale Price | Title Company |
|---|---|---|---|
| Trotter Terri Lynn | $172,000 | Alliance Title Llc | |
| Ribaric Lauren Nund | $132,000 | Pioneer Title Agency Inc |
Mortgage History
| Date | Status | Borrower | Loan Amount |
|---|---|---|---|
| Previous Owner | Ribaric Lauren Nund | $105,600 |
Property History
| Date | Event | Price | List to Sale | Price per Sq Ft |
|---|---|---|---|---|
| 11/20/2020 11/20/20 | Sold | $172,000 | -11.6% | $146 / Sq Ft |
| 10/08/2020 10/08/20 | Pending | -- | -- | -- |
| 02/18/2020 02/18/20 | For Sale | $194,500 | -- | $166 / Sq Ft |
Tax History Compared to Growth
Tax History
| Year | Tax Paid | Tax Assessment Tax Assessment Total Assessment is a certain percentage of the fair market value that is determined by local assessors to be the total taxable value of land and additions on the property. | Land | Improvement |
|---|---|---|---|---|
| 2024 | $946 | $42,300 | $0 | $0 |
| 2023 | $946 | $42,300 | $0 | $0 |
| 2022 | $946 | $42,300 | $0 | $0 |
| 2021 | $946 | $42,300 | $0 | $0 |
| 2020 | $1,096 | $39,650 | $0 | $0 |
| 2019 | $1,096 | $39,650 | $0 | $0 |
| 2018 | $1,029 | $39,650 | $0 | $0 |
| 2017 | $1,096 | $39,650 | $0 | $0 |
| 2016 | $934 | $0 | $0 | $0 |
| 2015 | $1,829 | $0 | $0 | $0 |
| 2014 | $1,829 | $0 | $0 | $0 |
About The Pinnacle
Map
Source: Realtracs
MLS Number: 2724264
APN: 126N-C-003-C051
- 1131 Stringers Ridge Rd Unit 11G
- 899 Cherokee Blvd
- 717 W Bell Ave
- 1007 W Elmwood Dr
- 1021 W Elmwood Dr
- 650 Ladd Ave
- 646 Ladd Ave
- 0 Beason Dr Unit 1500240
- 574 Whitehall Rd
- 622 Ladd Ave
- 269 Whitehall Rd
- 988 Cityscape View
- 554 Whitehall Rd
- 554 Whitehall Rd Unit 122
- 554 Whitehall Rd Unit 124
- 600 Whitehall Rd Unit 638
- 509 Eaves Place
- 974 Henderson Ave
- 978 Henderson Ave
- 504 Gurley St
- 1131 Stringers Ridge Rd
- 1131 Stringers Ridge Rd Unit 6E
- 1131 Stringers Ridge Rd Unit 2K
- 1131 Stringers Ridge Rd Unit 1X
- 1131 Stringers Ridge Rd Unit 5H
- 1131 Stringers Ridge Rd Unit 15H
- 1131 Stringers Ridge Rd Unit 10g
- 1131 Stringers Ridge Rd Unit J4
- 1131 Stringers Ridge Rd Unit 4G
- 1131 Stringers Ridge Rd Unit 14H
- 1131 Stringers Ridge Rd Unit 2D
- 1131 Stringers Ridge Rd Unit 15C
- 1131 Stringers Ridge Rd Unit 10A
- 1131 Stringers Ridge Rd Unit 5A
- 1131 Stringers Ridge Rd Unit 15J
- 1131 Stringers Ridge Rd Unit 10B
- 1131 Stringers Ridge Rd Unit 9K
- 1131 Stringers Ridge Rd Unit 4J
- 1131 Stringers Ridge Rd Unit 3J
- 1131 Stringers Ridge Rd Unit 11D
