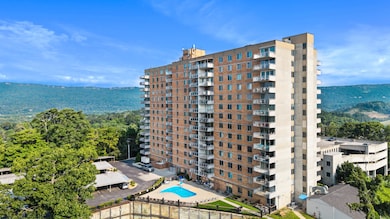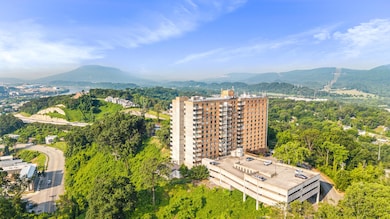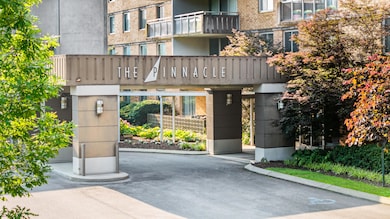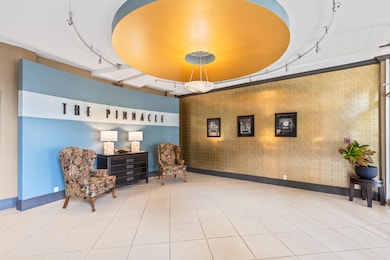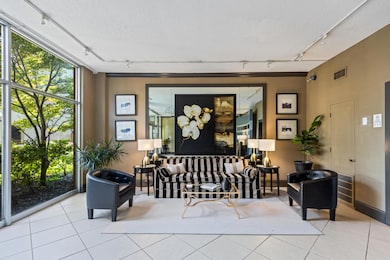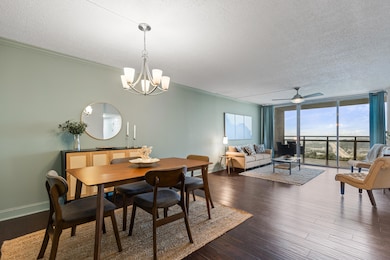The Pinnacle 1131 Stringers Ridge Rd Chattanooga, TN 37405
Northshore NeighborhoodEstimated payment $2,100/month
Highlights
- Hot Property
- In Ground Pool
- City View
- Fitness Center
- Gated Community
- Deck
About This Home
Wow - Reduced Price - Don't miss this opportunity! Lending available. City Views from 11G*** Watch Fireworks from your balcony & enjoy views of the city, Lookout Mountain & the River. An amazing location,
Welcome to The Pinnacle, Unit 11G where luxury meets convenience! This beautifully updated & spacious 2-bedroom, 2-bathroom condo offers breathtaking city views, modern finishes, and an unbeatable lifestyle.
Features Include: Spacious open-concept layout with tasteful designer paint and updated flooring - Gourmet kitchen with granite countertops and stainless steel appliances - Primary bathroom with luxurious heated floors for year-round comfort - Two generously sized bedrooms, including a primary suite with an ensuite bathroom - Two dedicated parking spaces for convenience and security - convenient proximity to the elevator.
Community Amenities: Sparkling pool and relaxing lounge areas - Private theater room for entertainment - Stylish community room perfect for gatherings - Gated property with a pet-friendly area
Live the elevated lifestyle at The Pinnacle - where comfort, style, and stunning views come together.
Property Details
Home Type
- Condominium
Est. Annual Taxes
- $1,898
Year Built
- Built in 1974 | Remodeled
HOA Fees
- $466 Monthly HOA Fees
Home Design
- Contemporary Architecture
- Block Foundation
- Block And Beam Construction
Interior Spaces
- 1,175 Sq Ft Home
- 1-Story Property
- Ceiling Fan
- Great Room
- Security Gate
- Laundry Room
Kitchen
- Free-Standing Electric Range
- Microwave
- Dishwasher
- Granite Countertops
- Disposal
Flooring
- Engineered Wood
- Carpet
- Tile
Bedrooms and Bathrooms
- 2 Bedrooms
- En-Suite Bathroom
- Walk-In Closet
- 2 Full Bathrooms
Parking
- Garage
- Parking Available
- Common or Shared Parking
- Assigned Parking
Pool
- In Ground Pool
- Fence Around Pool
Outdoor Features
- Deck
- Covered Patio or Porch
- Outdoor Grill
Schools
- Red Bank Elementary School
- Red Bank Middle School
- Red Bank High School
Additional Features
- Enhanced Accessible Features
- Gated Home
- Central Heating and Cooling System
Listing and Financial Details
- Assessor Parcel Number 126n C 003 C116
Community Details
Overview
- $2 Initiation Fee
- Association fees include electricity, ground maintenance, maintenance structure, security, trash, utilities, water
- High-Rise Condominium
- The Pinnacle Subdivision
- On-Site Maintenance
Amenities
- Community Barbecue Grill
- Party Room
- Laundry Facilities
- Elevator
Recreation
Building Details
- Security
Security
- Gated Community
- Fire and Smoke Detector
Map
About The Pinnacle
Home Values in the Area
Average Home Value in this Area
Property History
| Date | Event | Price | List to Sale | Price per Sq Ft | Prior Sale |
|---|---|---|---|---|---|
| 11/14/2025 11/14/25 | Price Changed | $197,000 | -29.6% | $168 / Sq Ft | |
| 11/12/2025 11/12/25 | For Sale | $280,000 | 0.0% | $238 / Sq Ft | |
| 11/10/2025 11/10/25 | Off Market | $280,000 | -- | -- | |
| 11/06/2025 11/06/25 | For Sale | $269,000 | +1.5% | $229 / Sq Ft | |
| 11/04/2025 11/04/25 | Price Changed | $265,000 | +10.4% | $226 / Sq Ft | |
| 11/02/2025 11/02/25 | Pending | -- | -- | -- | |
| 10/31/2025 10/31/25 | Price Changed | $240,000 | 0.0% | $204 / Sq Ft | |
| 10/30/2025 10/30/25 | Price Changed | $1,700 | 0.0% | $1 / Sq Ft | |
| 10/29/2025 10/29/25 | Price Changed | $280,000 | +14.3% | $238 / Sq Ft | |
| 10/24/2025 10/24/25 | Sold | $245,000 | -0.4% | $166 / Sq Ft | View Prior Sale |
| 10/21/2025 10/21/25 | Price Changed | $246,000 | -0.6% | $209 / Sq Ft | |
| 10/08/2025 10/08/25 | Price Changed | $247,500 | +20.7% | $211 / Sq Ft | |
| 10/08/2025 10/08/25 | Price Changed | $205,000 | -17.7% | $174 / Sq Ft | |
| 10/06/2025 10/06/25 | Pending | -- | -- | -- | |
| 10/05/2025 10/05/25 | Price Changed | $249,000 | -31.8% | $169 / Sq Ft | |
| 10/03/2025 10/03/25 | For Sale | $365,000 | +46.0% | $311 / Sq Ft | |
| 09/25/2025 09/25/25 | For Sale | $250,000 | 0.0% | $213 / Sq Ft | |
| 09/25/2025 09/25/25 | For Rent | $1,850 | 0.0% | -- | |
| 09/22/2025 09/22/25 | Price Changed | $389,000 | +31.9% | $331 / Sq Ft | |
| 09/20/2025 09/20/25 | Price Changed | $295,000 | -3.2% | $251 / Sq Ft | |
| 09/16/2025 09/16/25 | Price Changed | $304,900 | 0.0% | $259 / Sq Ft | |
| 08/27/2025 08/27/25 | For Rent | $1,900 | 0.0% | -- | |
| 08/25/2025 08/25/25 | Pending | -- | -- | -- | |
| 08/19/2025 08/19/25 | Off Market | $210,000 | -- | -- | |
| 08/19/2025 08/19/25 | Off Market | $1,250 | -- | -- | |
| 08/14/2025 08/14/25 | For Sale | $210,000 | 0.0% | $179 / Sq Ft | |
| 08/12/2025 08/12/25 | For Sale | $210,000 | 0.0% | $179 / Sq Ft | |
| 08/12/2025 08/12/25 | Rented | $1,250 | 0.0% | -- | |
| 08/11/2025 08/11/25 | For Sale | $250,000 | -18.0% | $213 / Sq Ft | |
| 08/07/2025 08/07/25 | Price Changed | $305,000 | +74.3% | $260 / Sq Ft | |
| 08/01/2025 08/01/25 | Sold | $175,000 | -27.7% | $243 / Sq Ft | View Prior Sale |
| 07/31/2025 07/31/25 | Sold | $242,000 | 0.0% | $225 / Sq Ft | View Prior Sale |
| 07/25/2025 07/25/25 | For Rent | $1,250 | 0.0% | -- | |
| 07/24/2025 07/24/25 | Price Changed | $279,000 | -16.7% | $189 / Sq Ft | |
| 07/18/2025 07/18/25 | For Sale | $335,000 | -16.0% | $285 / Sq Ft | |
| 07/11/2025 07/11/25 | Price Changed | $399,000 | +21.3% | $340 / Sq Ft | |
| 07/11/2025 07/11/25 | Price Changed | $329,000 | +6.2% | $280 / Sq Ft | |
| 07/08/2025 07/08/25 | Price Changed | $309,900 | +26.5% | $264 / Sq Ft | |
| 07/04/2025 07/04/25 | Pending | -- | -- | -- | |
| 06/27/2025 06/27/25 | Pending | -- | -- | -- | |
| 06/27/2025 06/27/25 | Price Changed | $245,000 | -2.0% | $228 / Sq Ft | |
| 06/10/2025 06/10/25 | Price Changed | $249,900 | -23.1% | $232 / Sq Ft | |
| 06/05/2025 06/05/25 | For Sale | $325,000 | -6.9% | $277 / Sq Ft | |
| 06/05/2025 06/05/25 | For Sale | $349,000 | -18.6% | $297 / Sq Ft | |
| 06/05/2025 06/05/25 | For Sale | $429,000 | +145.1% | $365 / Sq Ft | |
| 05/13/2025 05/13/25 | Price Changed | $175,000 | -25.5% | $243 / Sq Ft | |
| 05/09/2025 05/09/25 | Sold | $235,000 | +30.6% | $200 / Sq Ft | View Prior Sale |
| 04/29/2025 04/29/25 | Price Changed | $180,000 | -28.0% | $250 / Sq Ft | |
| 04/12/2025 04/12/25 | Pending | -- | -- | -- | |
| 04/08/2025 04/08/25 | For Sale | $250,000 | +31.6% | $213 / Sq Ft | |
| 04/06/2025 04/06/25 | Pending | -- | -- | -- | |
| 04/02/2025 04/02/25 | For Sale | $190,000 | -25.5% | $264 / Sq Ft | |
| 03/19/2025 03/19/25 | For Sale | $255,000 | -10.5% | $237 / Sq Ft | |
| 03/19/2025 03/19/25 | For Sale | $285,000 | +14.0% | $193 / Sq Ft | |
| 03/13/2025 03/13/25 | For Sale | $250,000 | -- | $213 / Sq Ft |
Source: Greater Chattanooga REALTORS®
MLS Number: 1513588
- 1131 Stringers Ridge Rd Unit 11G
- 717 W Bell Ave
- 707 W Bell Ave
- 1007 W Elmwood Dr
- 1021 W Elmwood Dr
- 650 Ladd Ave
- 646 Ladd Ave
- 687 Ladd Ave
- 0 Beason Dr Unit 1500240
- 574 Whitehall Rd
- 269 Whitehall Rd
- 554 Whitehall Rd
- 554 Whitehall Rd Unit 122
- 554 Whitehall Rd Unit 124
- 600 Whitehall Rd Unit 638
- 509 Eaves Place
- 1131 Stringers Ridge Rd Unit 11E
- 895 Cherokee Blvd
- 717 Ladd Ave
- 975 Beason Dr
- 1074 E Elmwood Dr
- 813 Merriam St
- 209 W Peak St
- 20 Mason Dr
- 200 Citygreen Way
- 411 Fairpoint St Unit 306
- 411 Fairpoint St
- 328 Cherokee Blvd
- 508 Spears Ave
- 1175 Pineville Rd
- 3 Matlock St
- 3 Matlock St
- 110 Somerville Ave
- 430 Manufacturers Rd
- 200 Manufacturers Rd
- 254 Berry Patch Ln

