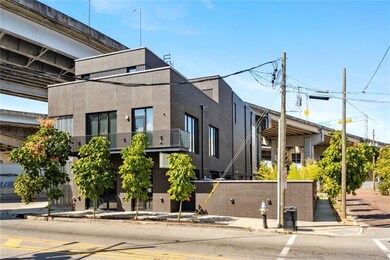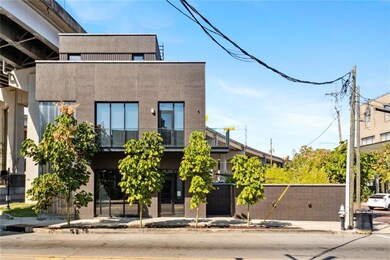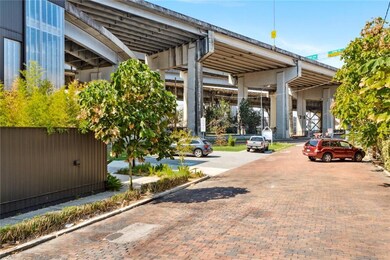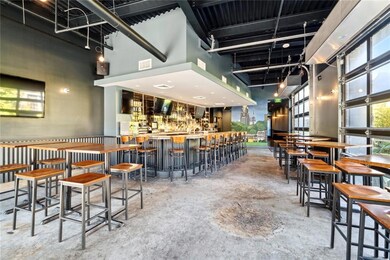1131 Tchoupitoulas St New Orleans, LA 70130
Lower Garden District NeighborhoodHighlights
- New Construction
- Corner Lot
- Central Heating and Cooling System
- 0.33 Acre Lot
- Enhanced Accessible Features
- 4-minute walk to Mississippi River Heritage Park
About This Home
1131 Tchoupitoulas Street, presently operated as Bryant Park Nola, represents an exceptional opportunity in the heart of New Orleans. This newly constructed three-story building, conveniently serviced by an elevator and equipped with full sprinkler systems, boasts a versatile mixed-use design. The ground floor includes bar space with license in place and a full kitchen along with outdoor courtyard seating. The 2nd floor serves as events space with a private balcony overlooking Tchoupitoulas Street and the warehouse district, while the third floor is utilized as a three-bedroom apartment space with a large roof-top deck.
Designed to Cat-5 Hurricane standards by WTA Architecture, this property boasts concrete floors, steel construction, and modern materials throughout for exceptional durability. Additionally, it includes the adjoining land through a 99-year ground lease, encompassing the courtyard, rear parking lot, and a private street.
Situated at the gateway to the Warehouse District and Downtown New Orleans, this property is conveniently located near the Convention Center, WWII Museum, and numerous bars and restaurants, such as SideCar, the Rusty Nail, NOLA Taphouse & Grill and many, many others.
Property Details
Home Type
- Multi-Family
Est. Annual Taxes
- $27,532
Year Built
- Built in 2019 | New Construction
Lot Details
- 0.33 Acre Lot
- Corner Lot
- Oversized Lot
Home Design
- Slab Foundation
- Concrete Siding
Interior Spaces
- 6,402 Sq Ft Home
- 3-Story Property
Parking
- Parking Lot
- Off-Street Parking
Utilities
- Central Heating and Cooling System
- Internet Available
Additional Features
- Enhanced Accessible Features
- Outside City Limits
Listing and Financial Details
- Security Deposit $12,500
Map
Source: Gulf South Real Estate Information Network
MLS Number: 2428558
APN: 1-02-1-022-07
- 1103 Tchoupitoulas St Unit 102
- 450 John Churchill Chase St Unit 205
- 1111 S Peters St Unit 301
- 1111 S Peters St Unit 210
- 1107 S Peters St Unit 510
- 1107 S Peters St Unit 205
- 1107 S Peters St Unit 414
- 1107 S Peters St Unit 528
- 920 Poeyfarre St Unit 326
- 920 Poeyfarre St Unit 161
- 920 Poeyfarre St Unit PH18
- 920 Poeyfarre St Unit 260
- 920 Poeyfarre St Unit 373
- 920 Poeyfarre St Unit 264
- 920 Poeyfarre St Unit 109
- 920 Poeyfarre St Unit 360
- 1132 Tchoupitoulas St
- 450 John Churchill Chase St Unit 305
- 1050 Annunciation St Unit ID1049437P
- 1050 Annunciation St Unit ID1049439P
- 1050 Annunciation St Unit ID1049440P
- 1050 Annunciation St Unit ID1049432P
- 1050 Annunciation St Unit ID1049434P
- 1050 Annunciation St Unit ID1049443P
- 1050 Annunciation St Unit ID1049438P
- 1046 Annunciation St
- 1111 S Peters St Unit 108
- 1111 S Peters St Unit 105
- 1111 S Peters St Unit 405
- 1111 S Peters St Unit 102
- 1111 S Peters St Unit 406
- 1111 S Peters St Unit 205
- 920 Poeyfarre St Unit 139
- 920 Poeyfarre St Unit 327
- 920 Poeyfarre St Unit 367
- 920 Poeyfarre St Unit 161







