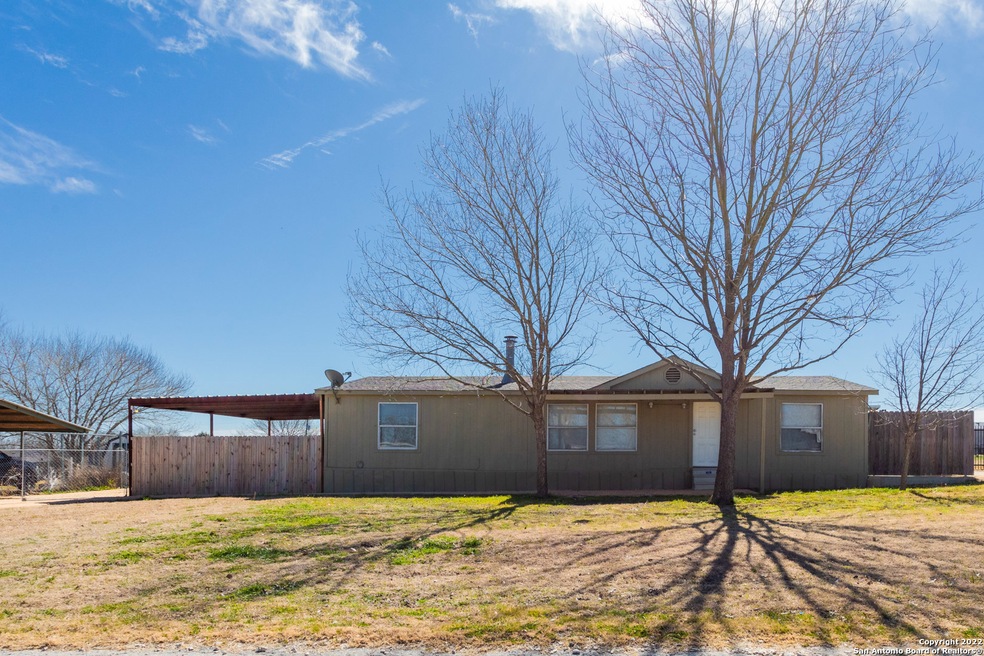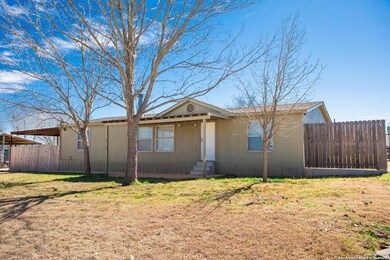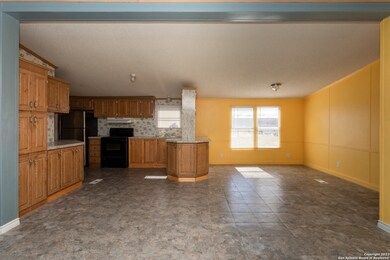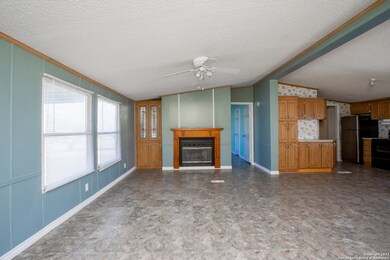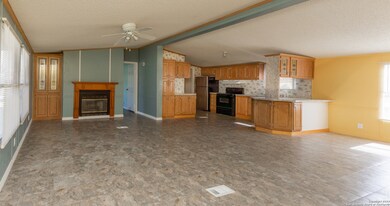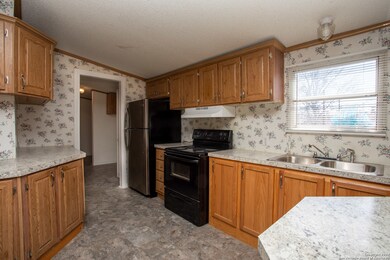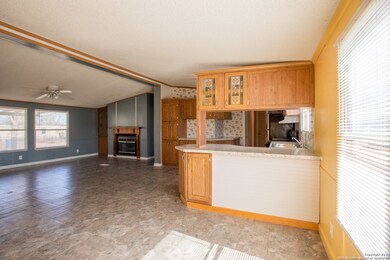
1131 Valeria Dr Marion, TX 78124
Cibolo NeighborhoodHighlights
- 0.35 Acre Lot
- 1 Fireplace
- Central Heating and Cooling System
- Mature Trees
- Covered patio or porch
- Ceiling Fan
About This Home
As of December 2022**CASH OFFERS ONLY** Well maintained & move-in ready 3 bedroom 2 bath great open concept floor plan & fireplace doublewide mobile home. Enjoy the nice open floor plan with high ceilings and recently updated flooring throughout the home. Front/Back covered patio. Steel-covered attached parking space approx 27'x20' plus an oversized backyard with large concert slab/beams for multi-use approx. 24'x28'. Located close to schools, shopping, and restaurant. Minutes from Gruene, Cibolo and New Braunfels.
Last Agent to Sell the Property
Dora Delgado
San Antonio Elite Realty Listed on: 02/24/2022
Last Buyer's Agent
Julia Maciel
Inspired Brokerage, LLC
Home Details
Home Type
- Single Family
Est. Annual Taxes
- $864
Year Built
- Built in 1996
Lot Details
- 0.35 Acre Lot
- Chain Link Fence
- Mature Trees
Interior Spaces
- 1,422 Sq Ft Home
- Property has 1 Level
- Ceiling Fan
- 1 Fireplace
- Window Treatments
- Washer Hookup
Kitchen
- Stove
- Ice Maker
Bedrooms and Bathrooms
- 3 Bedrooms
- 2 Full Bathrooms
Outdoor Features
- Covered patio or porch
Utilities
- Central Heating and Cooling System
- Window Unit Heating System
- Electric Water Heater
- Septic System
Community Details
- Sassman Road Estates Subdivision
Listing and Financial Details
- Legal Lot and Block 16 / 2
- Assessor Parcel Number 1G2765000201600000
Similar Homes in Marion, TX
Home Values in the Area
Average Home Value in this Area
Property History
| Date | Event | Price | Change | Sq Ft Price |
|---|---|---|---|---|
| 06/06/2025 06/06/25 | Price Changed | $159,999 | -3.0% | $113 / Sq Ft |
| 05/27/2025 05/27/25 | For Sale | $165,000 | 0.0% | $116 / Sq Ft |
| 03/16/2023 03/16/23 | Off Market | -- | -- | -- |
| 12/16/2022 12/16/22 | Sold | -- | -- | -- |
| 11/05/2022 11/05/22 | Pending | -- | -- | -- |
| 02/24/2022 02/24/22 | For Sale | $165,000 | -- | $116 / Sq Ft |
Tax History Compared to Growth
Agents Affiliated with this Home
-
P
Seller's Agent in 2025
Patricia Munguia
1st Choice Realty Group
-
D
Seller's Agent in 2022
Dora Delgado
San Antonio Elite Realty
-
J
Buyer's Agent in 2022
Julia Maciel
Inspired Brokerage, LLC
Map
Source: San Antonio Board of REALTORS®
MLS Number: 1589332
- 1129 Valeria Dr
- 1125 Valeria Dr
- 1132 Debbie Dr
- 1111 Valeria Dr
- 109 Wild Persimmon Trail
- 162 Sassman Rd
- TBD Short Weyel Rd
- 276 Country Ln
- 670 Country Ln
- 236 Joseph Cir
- 224 Joseph Cir
- 406 Kayden Ct
- 402 Kayden Ct
- 410 Kayden Ct
- 416 Kayden Ct
- 446 Kayden Ct
- 438 Kayden Ct
- 442 Kayden Ct
- 430 Kayden Ct
- 502 Kayden Ct
