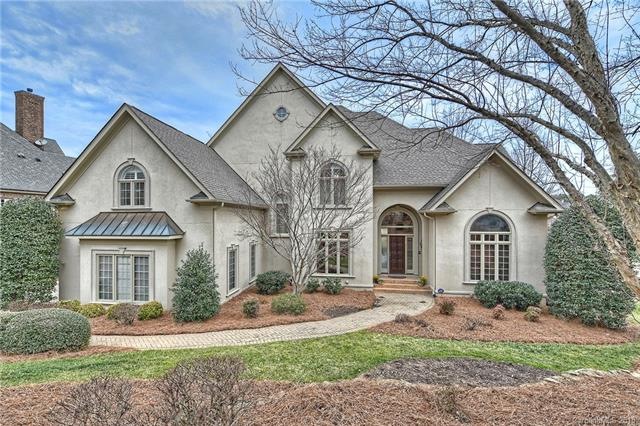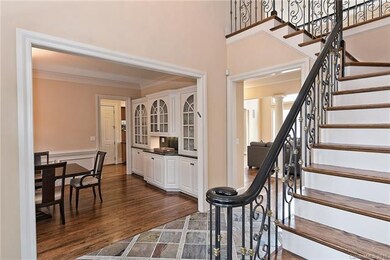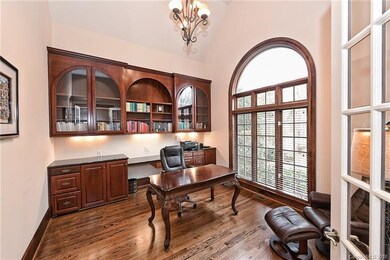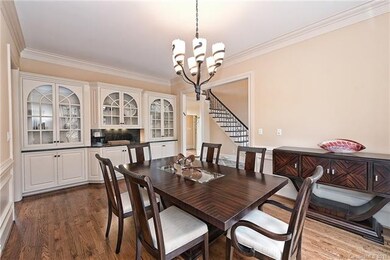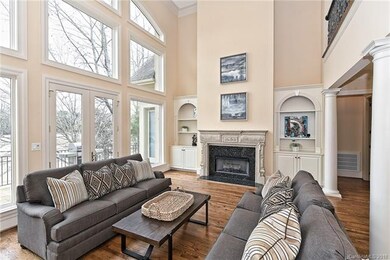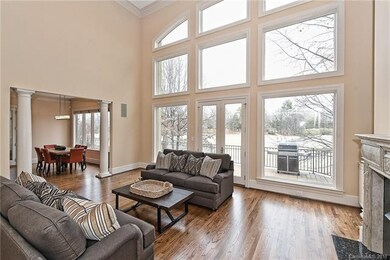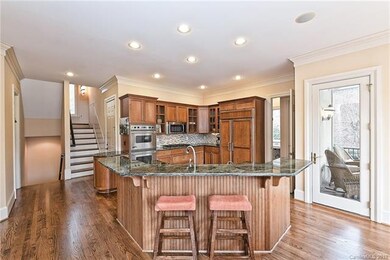
11310 Ballantyne Crossing Ave Charlotte, NC 28277
Ballantyne NeighborhoodHighlights
- Golf Course Community
- Fitness Center
- Transitional Architecture
- Ballantyne Elementary Rated A-
- Clubhouse
- Wood Flooring
About This Home
As of September 2024On Ballantyne Country Club’s 18th fairway, this beautiful stucco home accented w/copper roofing is a MUST SEE! Handsome office w/vaulted ceiling/built-ins, DR w/lighted cabinetry, Stunning 2-story GR w/soaring fireplace. Screened porch, open & covered terraces -exceptional golf course views! Fabulous kitchen:glass tile splash, Viking SSTL Appl. 1st Fl Master Suite:SPA bath/heated floors/dual closets-terrace access. 5 MORE huge bdrms-updated baths. Abundance of flex/bonus/in-law space! Amazing bsmt for entertainment-Billiards, Bar, Kitchenette, workout, guest suite, WINE cellar, abundant storage! Upgrades at every turn, stunning crown, chair, beadboard, millwork, iron balustrades, tray ceilings, generator hookup, 3-car garage & paver driveway. Completely updated-freshly painted interior, refinished Provincial Hardwood flooring, meticulously cared for and the quality of build is evident! You will love this home for the views alone- THEN it will meet your every desire! Welcome Home!
Last Agent to Sell the Property
Helen Adams Realty License #276624 Listed on: 02/08/2018

Home Details
Home Type
- Single Family
Year Built
- Built in 1998
HOA Fees
- $104 Monthly HOA Fees
Parking
- Attached Garage
Home Design
- Transitional Architecture
Interior Spaces
- Wet Bar
- Fireplace
Flooring
- Wood
- Tile
Bedrooms and Bathrooms
- Walk-In Closet
- Garden Bath
Additional Features
- Terrace
- Irrigation
Listing and Financial Details
- Assessor Parcel Number 223-121-86
Community Details
Overview
- First Services Residential Association, Phone Number (704) 527-2314
Amenities
- Clubhouse
Recreation
- Golf Course Community
- Tennis Courts
- Community Playground
- Fitness Center
- Community Pool
- Dog Park
- Trails
Ownership History
Purchase Details
Home Financials for this Owner
Home Financials are based on the most recent Mortgage that was taken out on this home.Purchase Details
Home Financials for this Owner
Home Financials are based on the most recent Mortgage that was taken out on this home.Purchase Details
Home Financials for this Owner
Home Financials are based on the most recent Mortgage that was taken out on this home.Purchase Details
Home Financials for this Owner
Home Financials are based on the most recent Mortgage that was taken out on this home.Purchase Details
Home Financials for this Owner
Home Financials are based on the most recent Mortgage that was taken out on this home.Similar Homes in the area
Home Values in the Area
Average Home Value in this Area
Purchase History
| Date | Type | Sale Price | Title Company |
|---|---|---|---|
| Warranty Deed | $1,540,000 | Carolina Title Service | |
| Warranty Deed | $960,000 | None Available | |
| Warranty Deed | $1,131,000 | Stewart National Title Svcs | |
| Warranty Deed | $1,131,000 | Stewart National Title Svcs | |
| Warranty Deed | $940,000 | -- | |
| Warranty Deed | $125,000 | -- |
Mortgage History
| Date | Status | Loan Amount | Loan Type |
|---|---|---|---|
| Open | $1,309,000 | New Conventional | |
| Previous Owner | $440,000 | New Conventional | |
| Previous Owner | $446,000 | New Conventional | |
| Previous Owner | $453,000 | Adjustable Rate Mortgage/ARM | |
| Previous Owner | $300,000 | New Conventional | |
| Previous Owner | $370,000 | Unknown | |
| Previous Owner | $400,000 | Purchase Money Mortgage | |
| Previous Owner | $234,000 | Credit Line Revolving | |
| Previous Owner | $100,000 | Credit Line Revolving | |
| Previous Owner | $43,600 | Stand Alone Second | |
| Previous Owner | $750,000 | No Value Available | |
| Previous Owner | $125,000 | No Value Available |
Property History
| Date | Event | Price | Change | Sq Ft Price |
|---|---|---|---|---|
| 09/12/2024 09/12/24 | Sold | $1,540,000 | -5.8% | $246 / Sq Ft |
| 07/25/2024 07/25/24 | Price Changed | $1,635,000 | -3.0% | $261 / Sq Ft |
| 06/20/2024 06/20/24 | Price Changed | $1,685,000 | -0.8% | $269 / Sq Ft |
| 06/06/2024 06/06/24 | Price Changed | $1,699,000 | -2.9% | $271 / Sq Ft |
| 05/16/2024 05/16/24 | Price Changed | $1,749,000 | -2.3% | $279 / Sq Ft |
| 05/04/2024 05/04/24 | For Sale | $1,790,000 | +88.8% | $286 / Sq Ft |
| 04/09/2018 04/09/18 | Sold | $948,195 | -2.7% | $151 / Sq Ft |
| 02/14/2018 02/14/18 | Pending | -- | -- | -- |
| 02/08/2018 02/08/18 | For Sale | $975,000 | -- | $156 / Sq Ft |
Tax History Compared to Growth
Tax History
| Year | Tax Paid | Tax Assessment Tax Assessment Total Assessment is a certain percentage of the fair market value that is determined by local assessors to be the total taxable value of land and additions on the property. | Land | Improvement |
|---|---|---|---|---|
| 2023 | $10,374 | $1,395,400 | $391,500 | $1,003,900 |
| 2022 | $9,207 | $941,100 | $325,000 | $616,100 |
| 2021 | $9,196 | $941,100 | $325,000 | $616,100 |
| 2020 | $9,189 | $941,100 | $325,000 | $616,100 |
| 2019 | $9,173 | $941,100 | $325,000 | $616,100 |
| 2018 | $12,991 | $984,600 | $213,800 | $770,800 |
| 2017 | $12,808 | $984,600 | $213,800 | $770,800 |
| 2016 | $12,798 | $984,600 | $213,800 | $770,800 |
| 2015 | -- | $984,600 | $213,800 | $770,800 |
| 2014 | $12,708 | $984,600 | $213,800 | $770,800 |
Agents Affiliated with this Home
-
Denis Arnautovic

Seller's Agent in 2024
Denis Arnautovic
Coldwell Banker Realty
(704) 340-5435
1 in this area
108 Total Sales
-
Denis Dashdhenko

Buyer's Agent in 2024
Denis Dashdhenko
Keller Williams Select
(704) 249-6503
5 in this area
159 Total Sales
-
Christine Hotham

Seller's Agent in 2018
Christine Hotham
Helen Adams Realty
(704) 341-0279
61 in this area
119 Total Sales
Map
Source: Canopy MLS (Canopy Realtor® Association)
MLS Number: CAR3344324
APN: 223-121-86
- 14650 Trading Path Way
- 14515 Nolen Ln
- 11331 Dundarrach Ln Unit 22
- 11209 Flenniken Ct
- 11123 Waxberry Dr Unit 9E
- 11544 Costigan Ln Unit 8306
- 11530 Costigan Ln Unit 8210
- 15029 Santa Lucia Dr Unit 1206
- 14941 Santa Lucia Dr
- 14979 Santa Lucia Dr Unit 2408
- 14967 Santa Lucia Dr Unit 2402
- 14869 Santa Lucia Dr Unit 3403
- 14857 Santa Lucia Dr Unit 3309
- 14024 Felix Ln
- 14024 Felix Ln Unit 4
- 14028 Felix Ln
- 14028 Felix Ln Unit 3
- 14034 Felix Ln
- 14034 Felix Ln Unit 2
- 14038 Felix Ln
