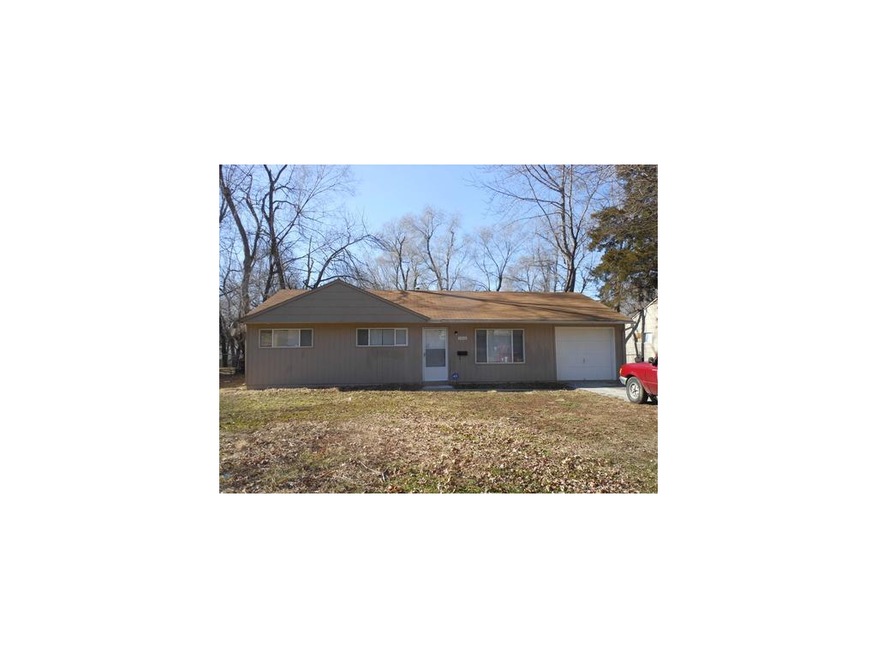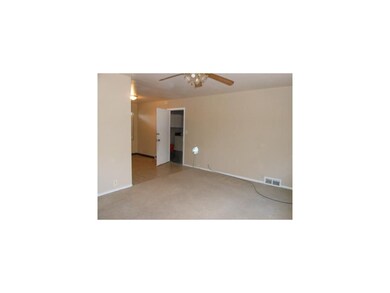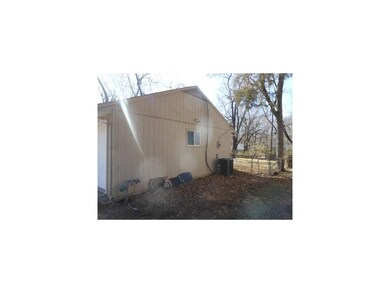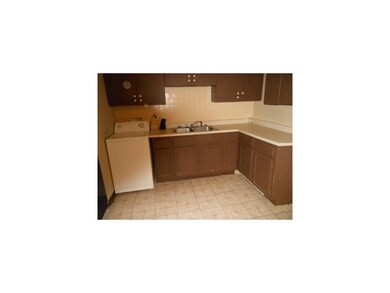
11310 Corrington Ave Kansas City, MO 64134
Ruskin Heights NeighborhoodHighlights
- Vaulted Ceiling
- Granite Countertops
- Fireplace
- Ranch Style House
- Skylights
- Shades
About This Home
As of January 2016Great Investment or primary home! Roomy and cozy South KC home with all the amenities of a suburban house, 3 bed & 1 bath provide ample room for a single dweller or for a new or established family. Washer and dryer units provided. Electric furnace and dryer hookups keep utility costs low. Picture yourself in a new home TODAY! This property can be purchased by itself or as a group with the other listings included in the supplements. This one is not rented and is a go and show the other 3 properties must have approval before you can show.
Thanks you
Last Agent to Sell the Property
United Real Estate Kansas City License #1999127335 Listed on: 05/26/2013

Last Buyer's Agent
United Real Estate Kansas City License #1999127335 Listed on: 05/26/2013

Home Details
Home Type
- Single Family
Est. Annual Taxes
- $785
Year Built
- Built in 1953
Lot Details
- Lot Dimensions are 67 x 117
- Aluminum or Metal Fence
- Level Lot
Parking
- 1 Car Attached Garage
- Front Facing Garage
Home Design
- Ranch Style House
- Slab Foundation
- Composition Roof
- Wood Siding
Interior Spaces
- 936 Sq Ft Home
- Wet Bar: Shower Only, Tub Only, Vinyl, Ceiling Fan(s), Carpet, Walk-In Closet(s)
- Built-In Features: Shower Only, Tub Only, Vinyl, Ceiling Fan(s), Carpet, Walk-In Closet(s)
- Vaulted Ceiling
- Ceiling Fan: Shower Only, Tub Only, Vinyl, Ceiling Fan(s), Carpet, Walk-In Closet(s)
- Skylights
- Fireplace
- Shades
- Plantation Shutters
- Drapes & Rods
- Family Room
- Attic Fan
- Storm Doors
- Laundry in Garage
Kitchen
- Eat-In Kitchen
- Granite Countertops
- Laminate Countertops
Flooring
- Wall to Wall Carpet
- Linoleum
- Laminate
- Stone
- Ceramic Tile
- Luxury Vinyl Plank Tile
- Luxury Vinyl Tile
Bedrooms and Bathrooms
- 3 Bedrooms
- Cedar Closet: Shower Only, Tub Only, Vinyl, Ceiling Fan(s), Carpet, Walk-In Closet(s)
- Walk-In Closet: Shower Only, Tub Only, Vinyl, Ceiling Fan(s), Carpet, Walk-In Closet(s)
- 1 Full Bathroom
- Double Vanity
- Shower Only
Outdoor Features
- Enclosed Patio or Porch
- Playground
Schools
- Ingels Elementary School
- Ruskin High School
Additional Features
- City Lot
- Central Heating and Cooling System
Community Details
- Association fees include trash pick up
- Ruskin Heights Subdivision
Listing and Financial Details
- Assessor Parcel Number 64-140-13-27-00-0-00-000
Ownership History
Purchase Details
Home Financials for this Owner
Home Financials are based on the most recent Mortgage that was taken out on this home.Purchase Details
Home Financials for this Owner
Home Financials are based on the most recent Mortgage that was taken out on this home.Purchase Details
Home Financials for this Owner
Home Financials are based on the most recent Mortgage that was taken out on this home.Purchase Details
Home Financials for this Owner
Home Financials are based on the most recent Mortgage that was taken out on this home.Purchase Details
Home Financials for this Owner
Home Financials are based on the most recent Mortgage that was taken out on this home.Purchase Details
Home Financials for this Owner
Home Financials are based on the most recent Mortgage that was taken out on this home.Purchase Details
Purchase Details
Purchase Details
Home Financials for this Owner
Home Financials are based on the most recent Mortgage that was taken out on this home.Similar Homes in Kansas City, MO
Home Values in the Area
Average Home Value in this Area
Purchase History
| Date | Type | Sale Price | Title Company |
|---|---|---|---|
| Warranty Deed | -- | Atc | |
| Warranty Deed | -- | Chesterfield Title Agency Ll | |
| Warranty Deed | -- | Alpha Title Llc | |
| Warranty Deed | -- | Alpha Title Llc | |
| Quit Claim Deed | -- | None Available | |
| Special Warranty Deed | $51,000 | Service Link | |
| Special Warranty Deed | -- | Continental Title Company | |
| Trustee Deed | $59,148 | Continental Title Company | |
| Warranty Deed | -- | Old Republic Title Company O |
Mortgage History
| Date | Status | Loan Amount | Loan Type |
|---|---|---|---|
| Open | $127,400 | Construction | |
| Previous Owner | $32,000 | Future Advance Clause Open End Mortgage | |
| Previous Owner | $98,250 | New Conventional | |
| Previous Owner | $144,000 | Future Advance Clause Open End Mortgage | |
| Previous Owner | $40,800 | Purchase Money Mortgage | |
| Previous Owner | $56,700 | Purchase Money Mortgage |
Property History
| Date | Event | Price | Change | Sq Ft Price |
|---|---|---|---|---|
| 01/01/2016 01/01/16 | Sold | -- | -- | -- |
| 12/16/2015 12/16/15 | Pending | -- | -- | -- |
| 12/01/2015 12/01/15 | For Sale | $37,000 | -17.8% | $40 / Sq Ft |
| 12/19/2013 12/19/13 | Sold | -- | -- | -- |
| 11/04/2013 11/04/13 | Pending | -- | -- | -- |
| 05/28/2013 05/28/13 | For Sale | $45,000 | -- | $48 / Sq Ft |
Tax History Compared to Growth
Tax History
| Year | Tax Paid | Tax Assessment Tax Assessment Total Assessment is a certain percentage of the fair market value that is determined by local assessors to be the total taxable value of land and additions on the property. | Land | Improvement |
|---|---|---|---|---|
| 2024 | $1,037 | $11,980 | $2,010 | $9,970 |
| 2023 | $1,018 | $11,979 | $1,442 | $10,537 |
| 2022 | $997 | $10,070 | $2,812 | $7,258 |
| 2021 | $860 | $10,070 | $2,812 | $7,258 |
| 2020 | $902 | $9,979 | $2,812 | $7,167 |
| 2019 | $853 | $9,979 | $2,812 | $7,167 |
| 2018 | $507 | $5,545 | $1,254 | $4,291 |
| 2017 | $507 | $5,545 | $1,254 | $4,291 |
| 2016 | $454 | $4,822 | $1,981 | $2,841 |
| 2014 | $441 | $4,728 | $1,943 | $2,785 |
Agents Affiliated with this Home
-
Annamarie Cicero

Seller's Agent in 2016
Annamarie Cicero
United Real Estate Kansas City
(816) 629-4494
12 Total Sales
-
Pat Grace

Seller Co-Listing Agent in 2016
Pat Grace
United Real Estate Kansas City
(816) 456-1843
3 in this area
262 Total Sales
-
David Dougherty
D
Buyer's Agent in 2016
David Dougherty
Platinum Realty LLC
(913) 636-6116
5 in this area
29 Total Sales
-
Marta Grace

Seller Co-Listing Agent in 2013
Marta Grace
United Real Estate Kansas City
(816) 629-4494
46 Total Sales
Map
Source: Heartland MLS
MLS Number: 1832671
APN: 64-140-13-27-00-0-00-000
- 11409 Eastern Ave
- 6904 E 113th St
- 7406 E 115th Terrace
- 11427 Richmond Ave
- 11415 Richmond Ave
- 11127 Blue Ridge Blvd
- 7119 E 111th Terrace
- 11605 Richmond Ave
- 7123 E 111th Terrace
- 11114 Bristol Terrace
- 7607 E 113th St
- 11102 Winchester Ave
- 11615 Palmer Ave
- 11618 Manchester Ave
- 7406 E 112th St
- 11411 Delmar Cir
- 11413 Delmar Cir
- 7705 E 112th Terrace
- 11607 Delmar Dr
- 7912 Longview Rd



