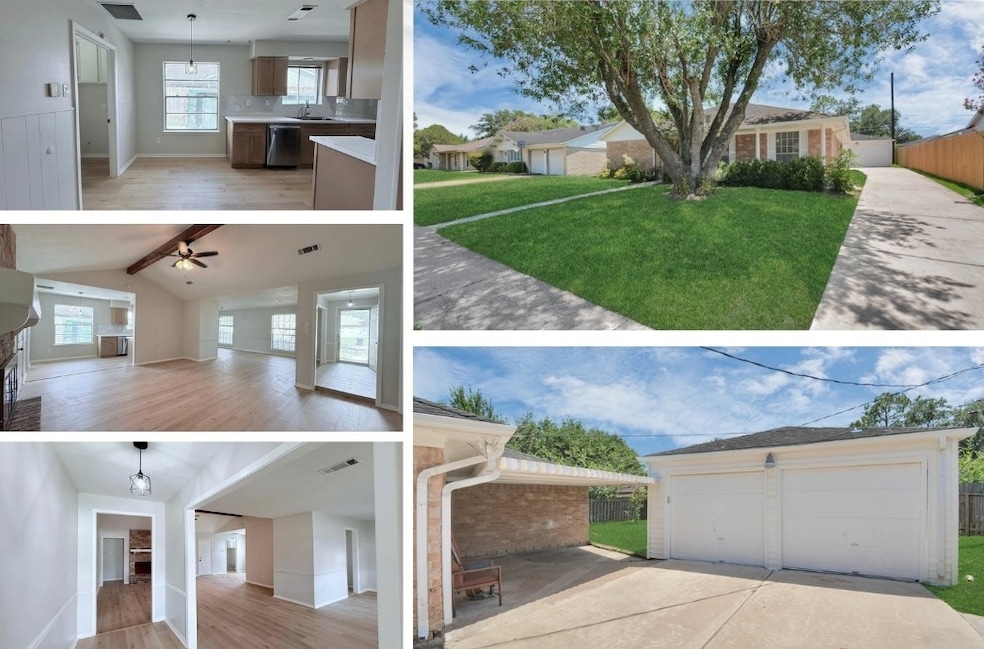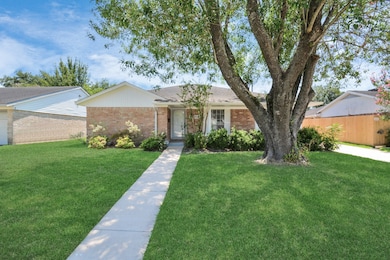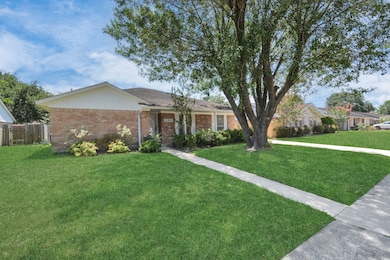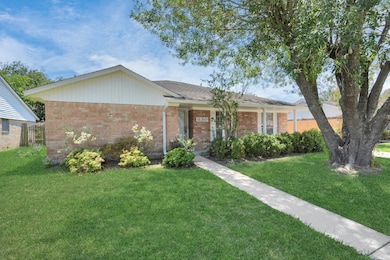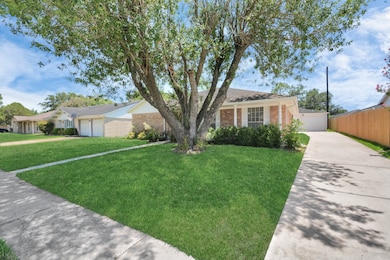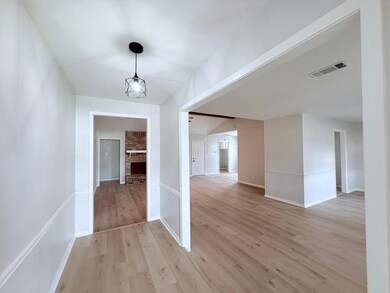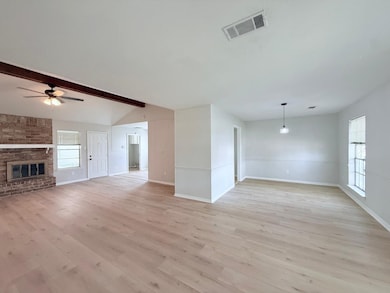11310 Sagewind Dr Houston, TX 77089
Southbelt-Ellington NeighborhoodHighlights
- Traditional Architecture
- 1 Fireplace
- Community Pool
- J Frank Dobie High School Rated A-
- Quartz Countertops
- 2 Car Detached Garage
About This Home
This beautifully and fully updated 4-bedroom, 2-bath home with a 2-car detached garage is now available in a highly desirable location! Inside, you’ll find brand-new oak wood–look vinyl plank flooring throughout, a stylish kitchen featuring warm oak-toned cabinets and sleek quartz countertops, and a spacious open-concept layout that seamlessly combines the formal dining, formal living, and family room—all flowing into the kitchen, making it perfect for gatherings and entertaining. Outside, the fully fenced backyard with a concrete patio offers an ideal space for relaxing or hosting guests. This move-in-ready gem blends comfort and modern style—schedule your private tour today!
Home Details
Home Type
- Single Family
Est. Annual Taxes
- $4,729
Year Built
- Built in 1968
Lot Details
- 7,150 Sq Ft Lot
Parking
- 2 Car Detached Garage
Home Design
- Traditional Architecture
Interior Spaces
- 1,876 Sq Ft Home
- 1-Story Property
- 1 Fireplace
- Washer and Gas Dryer Hookup
Kitchen
- Microwave
- Dishwasher
- Quartz Countertops
- Disposal
Bedrooms and Bathrooms
- 4 Bedrooms
- 2 Full Bathrooms
Schools
- Frazier Elementary School
- Melillo Middle School
- Dobie High School
Utilities
- Central Heating and Cooling System
- Heating System Uses Gas
Listing and Financial Details
- Property Available on 11/30/25
- Long Term Lease
Community Details
Overview
- Sageglen HOA
- Sagemont Sec 08 Subdivision
Recreation
- Community Pool
Pet Policy
- Call for details about the types of pets allowed
- Pet Deposit Required
Map
Source: Houston Association of REALTORS®
MLS Number: 67375587
APN: 1003640000010
- 0 Beamer Rd Unit 898326
- 12208 Beamer Rd
- 11426 Sagewillow Ln
- 11119 Sageburrow Dr
- 10322 Sagerock Dr
- 11522 Sageperry Dr
- 11527 Sagewillow Ln
- 10306 Sagedowne Ln
- 11239 Sagecanyon Dr
- 11106 Sagehill Dr
- 10314 Sageplum Dr
- 10706 Sagegreen Dr
- 11010 Sageburrow Dr
- 11323 Sageking Dr
- 11123 Sageview Dr
- 10914 Sagepark Ln
- 11439 Sageking Dr
- 10902 Sagevale Ln
- 11630 Sagewillow Ln
- 11538 Sagecanyon Dr
- 11503 Sagevalley Dr
- 11119 Sageburrow Dr
- 10322 Sageplum Dr
- 10811 Sagecrest Ln
- 10902 Sagevale Ln
- 10223 Sageaspen Ln
- 11107 Sageking Dr
- 10906 Canarywood Dr
- 10907 Sageleaf Ln
- 11662 Sagewillow Ln
- 11717 Beamer Rd
- 11514 Gullwood Dr
- 10631 Sagewillow Ln
- 11419 Sagegrove Ln Unit ID1066581P
- 10606 Kirkwren Dr Unit ID1029082P
- 9806 Sagebark Dr
- 10418 Sagemeadow Ln
- 9814 Sageroyal Ln
- 10134 Kirkglen Dr
- 11415 Poplarwood Ct
