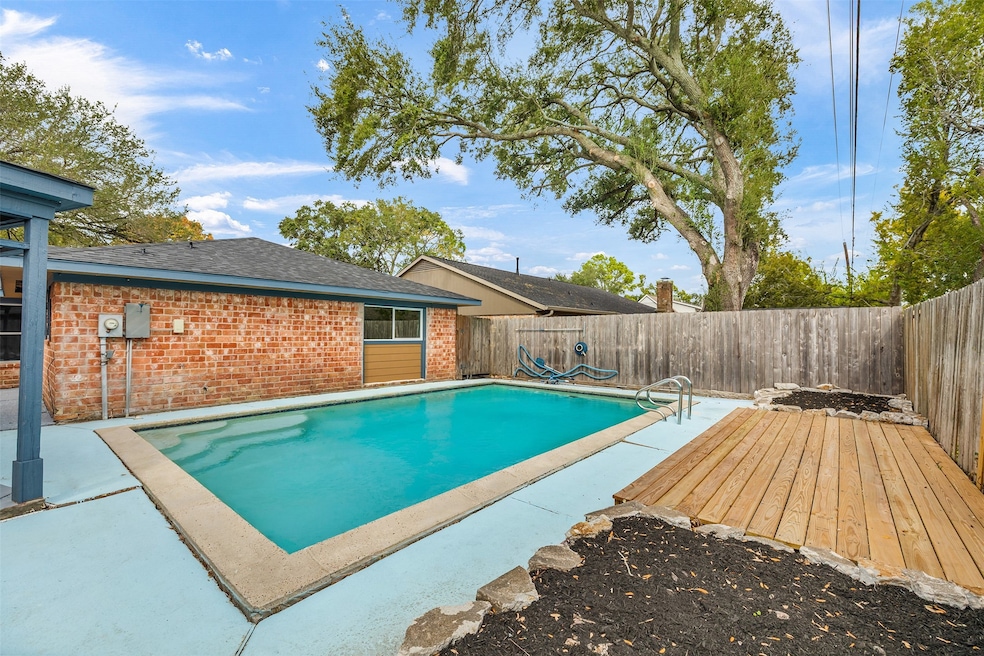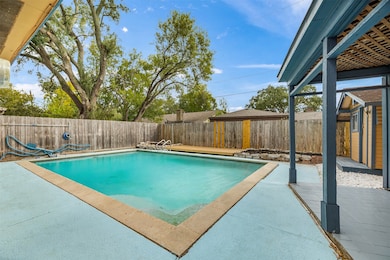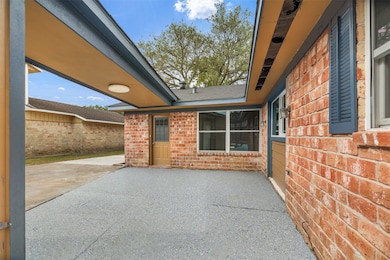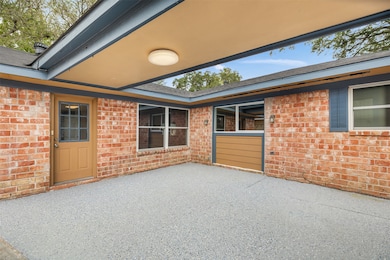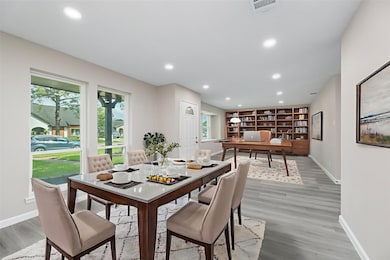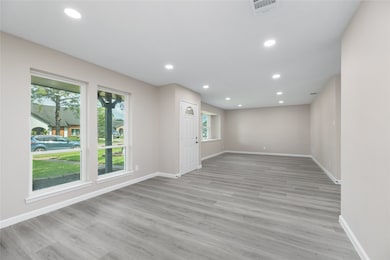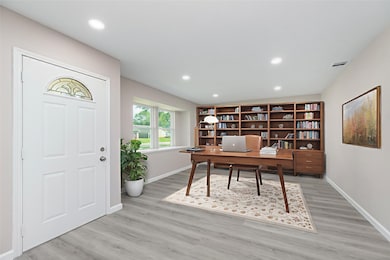9806 Sagebark Dr Houston, TX 77089
Southbelt-Ellington NeighborhoodHighlights
- In Ground Pool
- Deck
- 1 Fireplace
- South Belt Elementary School Rated A-
- Traditional Architecture
- Granite Countertops
About This Home
Fully renovated 3-bedroom, 2-bath home with modern upgrades throughout and a backyard pool oasis. This move-in ready property offers an open floor plan, updated roof, fresh paint, laminate plank flooring (no carpet), and smart LED mirrors in both bathrooms. The kitchen features granite countertops, stainless steel appliances, and a walk-in pantry. Enjoy a spacious living room, formal dining, breakfast area, and a flex room perfect for an office or playroom. Outside, relax by the private pool with a covered porch, updated deck for BBQs, an updated epoxy flooring in the outdoor area. Home also includes a detached 2-car garage, storage shed, garden area, and a long driveway recently repaired. Conveniently located minutes from Beltway 8, I-45, and Downtown Houston.
Listing Agent
Keller Williams Realty Professionals License #0815070 Listed on: 11/22/2025

Home Details
Home Type
- Single Family
Est. Annual Taxes
- $1,269
Year Built
- Built in 1975
Lot Details
- 8,050 Sq Ft Lot
- Back Yard Fenced
Parking
- 2 Car Detached Garage
Home Design
- Traditional Architecture
Interior Spaces
- 1,958 Sq Ft Home
- 1-Story Property
- 1 Fireplace
- Family Room
- Dining Room
- Home Office
- Laminate Flooring
- Washer Hookup
Kitchen
- Breakfast Room
- Walk-In Pantry
- Gas Oven
- Gas Cooktop
- Free-Standing Range
- Dishwasher
- Granite Countertops
Bedrooms and Bathrooms
- 3 Bedrooms
- 2 Full Bathrooms
- Bathtub with Shower
Outdoor Features
- In Ground Pool
- Deck
- Patio
Schools
- South Belt Elementary School
- Melillo Middle School
- Dobie High School
Utilities
- Cooling System Powered By Gas
- Central Heating and Cooling System
- Heating System Uses Gas
- No Utilities
Listing and Financial Details
- Property Available on 11/22/25
- Long Term Lease
Community Details
Overview
- Sagemeadow Homeowners Association
- Sagemeadow Sec 03 Subdivision
Recreation
- Community Pool
- Park
Pet Policy
- Call for details about the types of pets allowed
- Pet Deposit Required
Map
Source: Houston Association of REALTORS®
MLS Number: 51587570
APN: 1071060000002
- 11315 Riverstone Lake Ln
- 11514 Senna Ledge Ct
- 11204 Sagecountry Dr
- 11454 Sagestanley Dr
- 10007 Sagedowne Ln
- 11223 Cactus Valley Ct
- 9931 Sageglow Dr
- 2419 Londonderry Dr
- 9322 Colt Canyon Ln
- 2114 Kilkenny Dr
- 9859 Sagecastle Ln
- 2412 Londonderry Dr
- 11118 Sagecountry Dr
- 2129 Country Club Dr
- 9914 Sagemill Dr
- 2128 Wimbleton Ct
- 2009 Honey Meadow Ln
- 2101 Limrick Dr
- 10122 Sageglow Dr
- 11103 Sageorchard Cir
- 11315 Riverstone Lake Ln
- 9611 Sage Deck Ln
- 9814 Sageroyal Ln
- 2109 Mooncrest Dr
- 9518 Stone Terrace Ct
- 10223 Sageaspen Ln
- 11107 Sageking Dr
- 10322 Sageplum Dr
- 11119 Sageburrow Dr
- 10606 Kirkwren Dr Unit ID1029082P
- 1728 Hartford Springs Trail
- 2246 Camden Arbor Trail
- 10902 Sagevale Ln
- 11310 Sagewind Dr
- 10314 Ray Brook Ln
- 2206 Hidden Meadow Ln
- 12135 Bradenway Ln
- 11662 Sagewillow Ln
- 11503 Sagevalley Dr
- 2126 Fortuna Bella Dr
