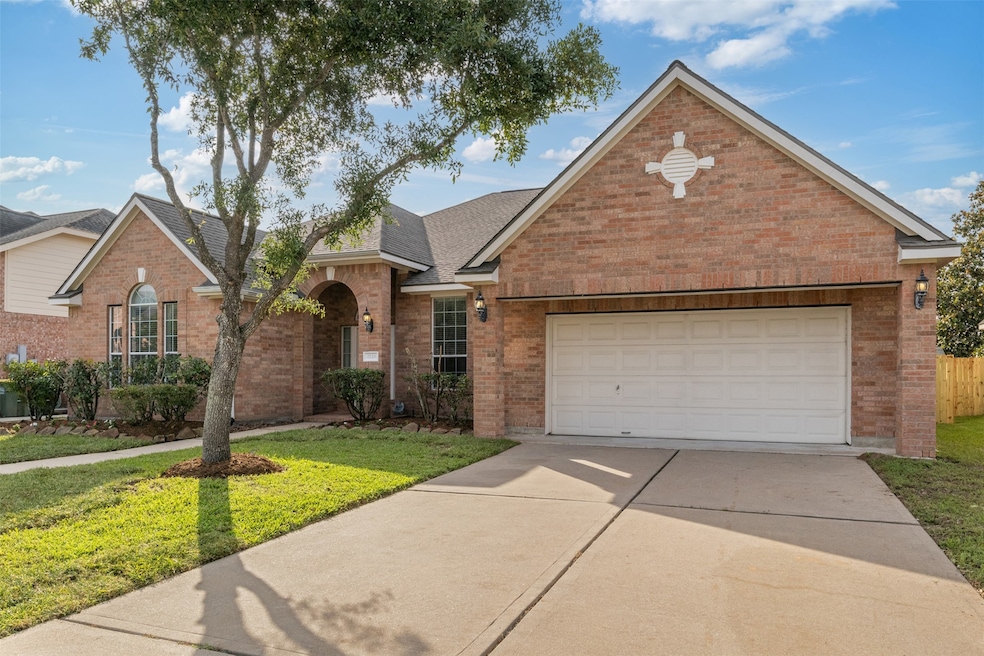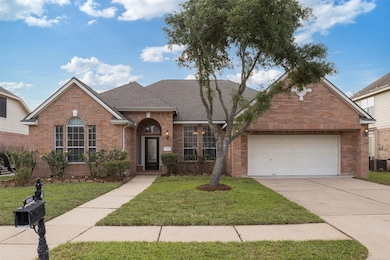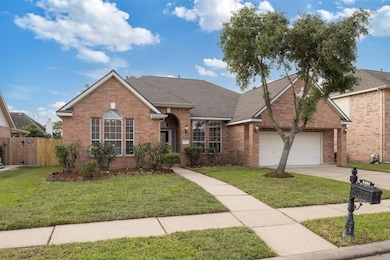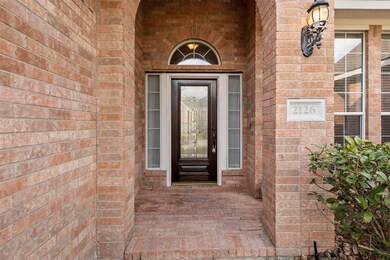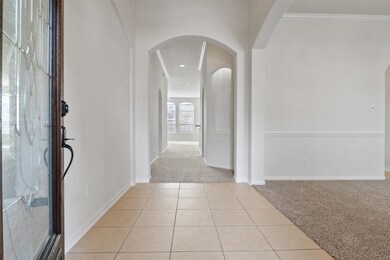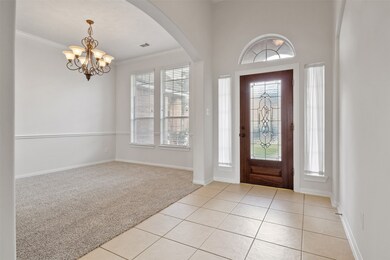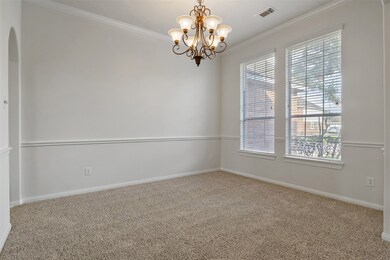2126 Fortuna Bella Dr Pearland, TX 77581
Outlying Friendswood City NeighborhoodHighlights
- Deck
- Traditional Architecture
- Family Room Off Kitchen
- Arlyne & Alan Weber Elementary School Rated A
- High Ceiling
- 3 Car Attached Garage
About This Home
Welcome to beautiful 1 Story home offers 2,563 sqft of living space, 4 bedrooms, or 3 with home office space, 2.5 bathrooms, and recently replaced roof in 2024, new carpet in 04/2025 and fresh new paint. This home features an open plan concept seamlessly connecting the living, kitchen and breakfast areas. The high ceiling living room is very open and bright, it features a gorgeous fireplace. The kitchen comes with granite countertops, an abundance of cabinetry, and island kitchen with breakfast bar. There are crown molding details throughout. The spacious primary bedroom features bay windows, and the en-suite bathroom boasts a free standing tub, a glass enclosed shower, and a large walk-in closet. All bedrooms comes with built-in closets The backyard comes with covered patio for relaxing and gathering. Located nears community park for daily relaxation or a great workout. Contact us now for private tour before it's too late
Home Details
Home Type
- Single Family
Est. Annual Taxes
- $9,452
Year Built
- Built in 2004
Lot Details
- 8,400 Sq Ft Lot
- Back Yard Fenced
- Sprinkler System
Parking
- 3 Car Attached Garage
- Tandem Garage
Home Design
- Traditional Architecture
Interior Spaces
- 2,563 Sq Ft Home
- 1-Story Property
- High Ceiling
- Ceiling Fan
- Gas Log Fireplace
- Family Room Off Kitchen
- Dining Room
- Utility Room
- Gas Dryer Hookup
Kitchen
- Breakfast Bar
- Electric Oven
- Gas Range
- Microwave
- Dishwasher
- Disposal
Flooring
- Carpet
- Tile
Bedrooms and Bathrooms
- 4 Bedrooms
- Double Vanity
- Soaking Tub
- Separate Shower
Home Security
- Security System Owned
- Fire and Smoke Detector
Eco-Friendly Details
- Energy-Efficient Thermostat
Outdoor Features
- Deck
- Patio
Schools
- Weber Elementary School
- Westbrook Intermediate School
- Clear Brook High School
Utilities
- Central Heating and Cooling System
- Programmable Thermostat
Listing and Financial Details
- Property Available on 7/10/25
- Long Term Lease
Community Details
Overview
- Matrix Professional Realty Association
- Villa Verde Sec 2 Amend Subdivision
Pet Policy
- No Pets Allowed
Map
Source: Houston Association of REALTORS®
MLS Number: 23447785
APN: 1234730040017
- 1307 Romero Dr
- 1237 Modena Dr
- 1409 Capri Place Ln
- 12223 Ayrshire Place
- 1002 Vatican Ct
- 2110 Five Iron Dr
- 9827 Kimberly Loch Ln
- 12311 Amanda Meadows
- 2220 W Marsala Dr
- 1506 N Primavera Dr
- 9910 Brook Meadow Ln
- 2125 Tipperary Dr
- 1606 S Lago Vista Dr
- 1607 N Primavera Dr
- 2419 E Tuschman Dr
- 10106 Hollyvine Ln
- 9822 Sagedale Dr
- 2306 Scarlatti Dr
- 2317 Green Tee Dr
- 2112 Limrick Dr
- 1316 Varese Dr
- 12223 Ayrshire Place
- 2112 Limrick Dr
- 9906 Sageglow Dr
- 2513 Crestmoon Ct
- 1508 Peachtree Ct
- 2705 Laurel Creek Way
- 2456 Country Club Dr
- 10127 Sagerock Dr
- 1807 Sleepy Creek Way
- 10322 Sageplum Dr
- 10718 Acacia Forest Trail
- 11527 Sagewillow Ln
- 2218 Briarstone Bluff Crossing
- 9846 Sagepike Dr
- 11111 Sagepike Cir
- 11119 Sageburrow Dr
- 617 Woodview Dr
- 1310 Jamison Pine Dr
- 3523 Pine Valley Dr
