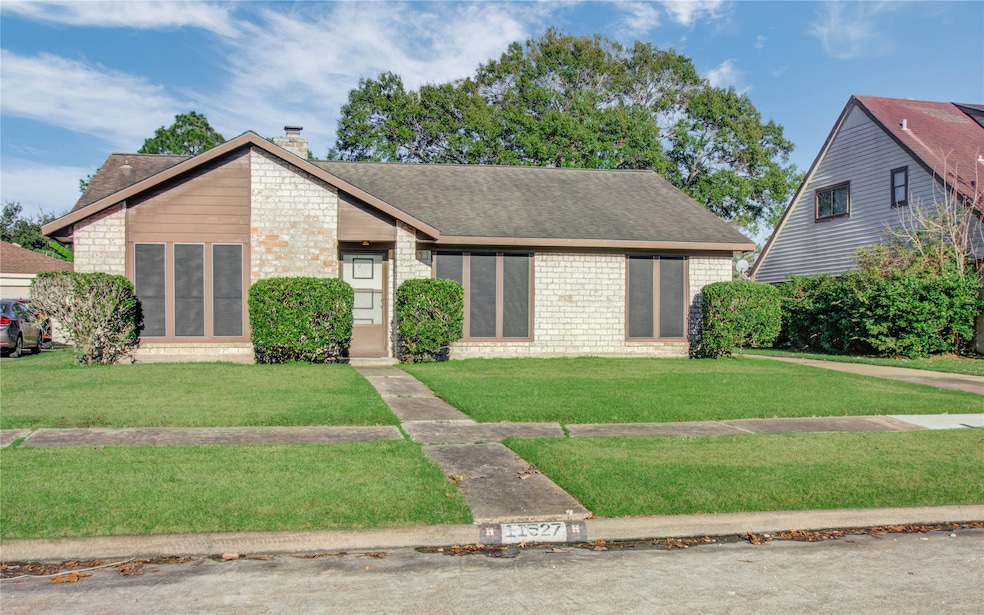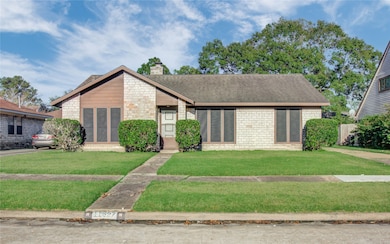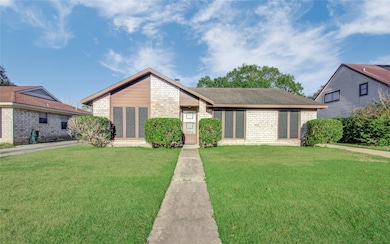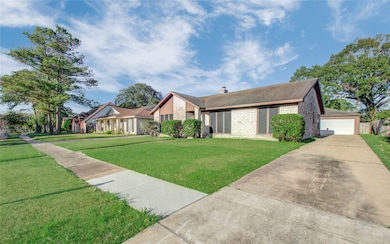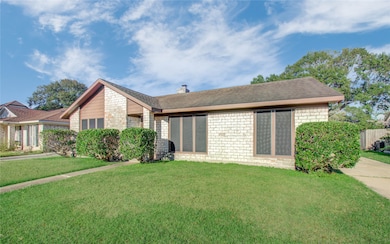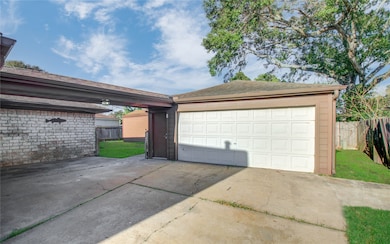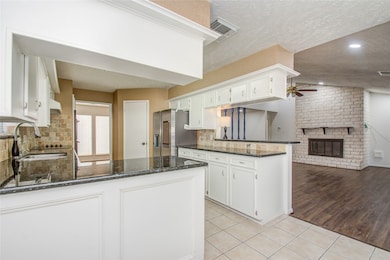11527 Sagewillow Ln Houston, TX 77089
Outlying Friendswood City NeighborhoodHighlights
- Very Popular Property
- Traditional Architecture
- 2 Car Detached Garage
- Arlyne & Alan Weber Elementary School Rated A
- High Ceiling
- Tile Flooring
About This Home
READY TO LEASE- Beautiful home with great floor plan. Come and witness this 4 bed/2bath with many recent upgrades/updates. When you enter the home you are greeted with an open floor plan and high ceilings. The huge living room has a wood burning gas fireplace that is stunning create a cozy atmosphere. The kitchen has recently received an update with painted cabinets and granite countertops. A split floor plan offers privacy for the primary bedroom. AC less than 3 years old, Water HEATER 1 YEAR OLD. The detached garage has painted floors and cabinets built in. The backyard is good size and has a storage shed. This home is in the highly sought after Clear Creek ISD.
Home Details
Home Type
- Single Family
Est. Annual Taxes
- $5,601
Year Built
- Built in 1976
Lot Details
- 7,540 Sq Ft Lot
- Back Yard Fenced
Parking
- 2 Car Detached Garage
Home Design
- Traditional Architecture
Interior Spaces
- 2,016 Sq Ft Home
- 1-Story Property
- High Ceiling
- Gas Fireplace
- Washer and Gas Dryer Hookup
Kitchen
- Electric Oven
- Electric Range
- Microwave
- Dishwasher
- Disposal
Flooring
- Laminate
- Tile
Bedrooms and Bathrooms
- 4 Bedrooms
- 2 Full Bathrooms
Schools
- Weber Elementary School
- Westbrook Intermediate School
- Clear Brook High School
Utilities
- Central Heating and Cooling System
- Heating System Uses Gas
Listing and Financial Details
- Property Available on 7/11/25
- Long Term Lease
Community Details
Overview
- 1 Connect Realty Association
- Sage Glen Sec 01 Subdivision
Pet Policy
- Call for details about the types of pets allowed
- Pet Deposit Required
Map
Source: Houston Association of REALTORS®
MLS Number: 72374835
APN: 1076180000002
- 10706 Sagegreen Dr
- 11434 Sagewillow Ln
- 11515 Sagevalley Dr
- 10302 Sageplum Dr
- 10307 Sageplum Dr
- 11538 Sagecanyon Dr
- 11502 Sagecanyon Dr
- 12250 Beamer Rd
- 10306 Sagedowne Ln
- 11439 Sageking Dr
- 11222 Sagepark Ln
- 12208 Beamer Rd
- 0 Beamer Rd Unit 898326
- 11926 Christophers Walk Trail
- 11514 Eaglewood Dr
- 10218 Sagerock Dr
- 11239 Sagecanyon Dr
- 10730 Acacia Forest Trail
- 11410 Sagekaron Dr
- 10222 Park Meadow Dr
- 10322 Sageplum Dr
- 12226 Beamer Rd Unit 2226
- 11119 Sageburrow Dr
- 10127 Sagerock Dr
- 11218 Sageview Dr
- 11307 Sageheather Dr
- 9906 Sageglow Dr
- 11717 Beamer Rd
- 10715 Sagewillow Ln
- 2112 Limrick Dr
- 9846 Sagepike Dr
- 12223 Ayrshire Place
- 11926 Rhinebeck Dr
- 2513 Crestmoon Ct
- 11111 Sagepike Cir
- 10606 Kirkwren Dr Unit ID1029082P
- 10506 Sagepark Ln
- 2126 Fortuna Bella Dr
- 11666 Gulf Pointe Dr
- 10114 Kirkdale Dr
