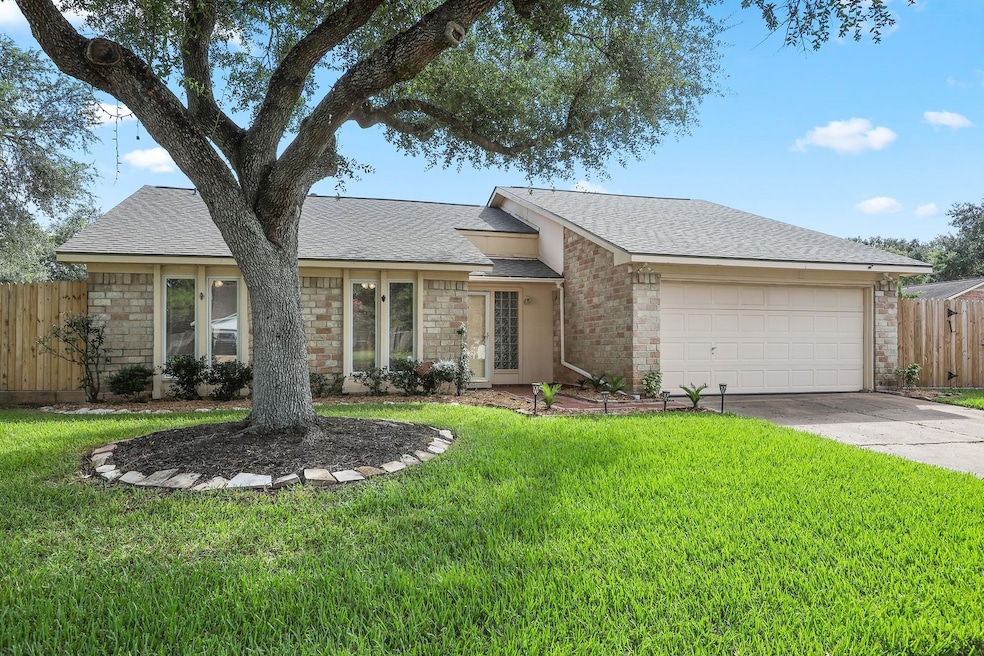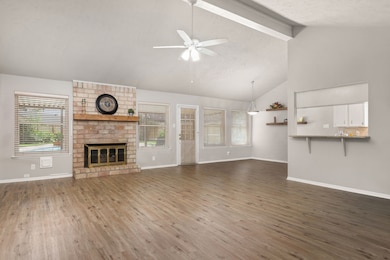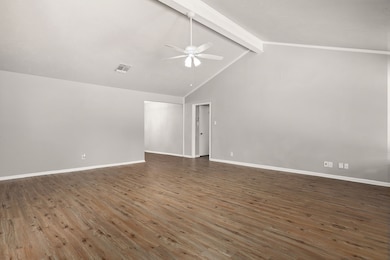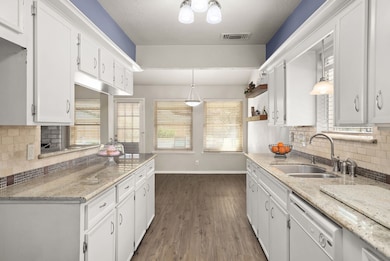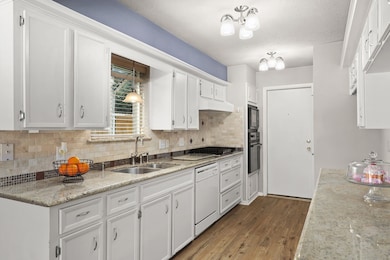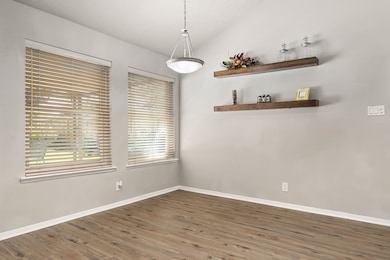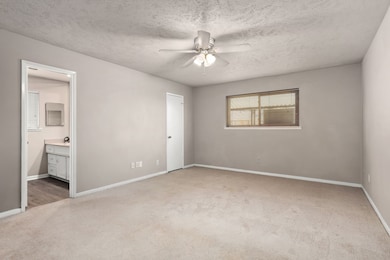11111 Sagepike Cir Houston, TX 77089
Outlying Friendswood City NeighborhoodHighlights
- Very Popular Property
- In Ground Pool
- High Ceiling
- South Belt Elementary School Rated A-
- Traditional Architecture
- Granite Countertops
About This Home
Spacious 3 Bedroom Home Situated on a Large Cul-De-Sac Lot - Perfect for Peace, Quiet and Plenty of Room to Enjoy! This Charming Home Features a Big Galley Kitchen Complete with Granite Countertops, Convenient Breakfast Bar, and an Open Flow Into the Living Area, Where you'll Find Soaring Cathedral Ceilings and a Cozy Gas-Log Fireplace - Ideal for Relaxing or Entertaining. The Primary Suite Offers a Walk-In Closet and Private Bath with Shower, While Additional Bedrooms Provide Plenty of Space for Family or Guests. This Home is Filled with Thoughtful Details, Including Double-Pane Windows, Ceiling Fans & Beautiful Luxury Vinyl Plank Floors. Step Outside to the Covered Back Patio that Runs the Full Length of the Home - a Wonderful Spot for Hosting Friends and Family. Enjoy the Large Fenced Backyard with a Sparkling Inground Pool, Maintained by the Landlord. With Beautiful Landscaping, This is Truly a Place Designed for Relaxation and Making Memories.
Home Details
Home Type
- Single Family
Est. Annual Taxes
- $6,696
Year Built
- Built in 1977
Lot Details
- 8,944 Sq Ft Lot
- Cul-De-Sac
- South Facing Home
- Back Yard Fenced
Parking
- 2 Car Attached Garage
- Garage Door Opener
- Driveway
Home Design
- Traditional Architecture
Interior Spaces
- 1,702 Sq Ft Home
- 1-Story Property
- High Ceiling
- Ceiling Fan
- Gas Log Fireplace
- Window Treatments
- Family Room Off Kitchen
- Living Room
- Breakfast Room
- Utility Room
- Fire and Smoke Detector
Kitchen
- Breakfast Bar
- Electric Oven
- Gas Cooktop
- Microwave
- Dishwasher
- Granite Countertops
- Disposal
Flooring
- Carpet
- Vinyl Plank
- Vinyl
Bedrooms and Bathrooms
- 3 Bedrooms
- 2 Full Bathrooms
- Bathtub with Shower
Laundry
- Dryer
- Washer
Eco-Friendly Details
- Energy-Efficient Windows with Low Emissivity
- Energy-Efficient Insulation
- Energy-Efficient Thermostat
Pool
- In Ground Pool
- Gunite Pool
Outdoor Features
- Shed
Schools
- South Belt Elementary School
- Melillo Middle School
- Dobie High School
Utilities
- Central Heating and Cooling System
- Heating System Uses Gas
- Programmable Thermostat
Listing and Financial Details
- Property Available on 7/23/25
- Long Term Lease
Community Details
Overview
- Sagemeadow Association
- Sagemeadow Sec 05 Subdivision
Pet Policy
- Call for details about the types of pets allowed
- Pet Deposit Required
Map
Source: Houston Association of REALTORS®
MLS Number: 33736097
APN: 1106460000022
- 9822 Sagecastle Ln
- 11118 Sagecountry Dr
- 9822 Sageorchard Ln
- 11118 Sageorchard Cir
- 9854 Sageroyal Ln
- 11107 Sageorchard Cir
- 11106 Sageknight Dr
- 11223 Cactus Valley Ct
- 10502 Raven Crossing Ln
- 9907 Sage August Ln
- 10506 Great River Ct
- 11110 Cliffrose Ct
- 8611 Riverbend Canyon Ln
- 10002 Sageaspen Ln
- 9310 Arrowhead Trace Ln
- 11418 Sagecountry Dr
- 9939 Sageroyal Ln
- 10018 Sageorchard Ln
- 9323 Windy Spring Ln
- 10007 Sagedowne Ln
- 9846 Sagepike Dr
- 9831 Sageroyal Ln
- 11111 Sageorchard Cir
- 10606 Kirkwren Dr Unit ID1029082P
- 2513 Crestmoon Ct
- 10127 Sagerock Dr
- 8143 Dune Brook Dr
- 10335 Glenkirk Dr
- 8122 Dune Brook Dr
- 9906 Sageglow Dr
- 11119 Sageburrow Dr
- 2112 Limrick Dr
- 2528 Hatton Terrace Ln
- 10322 Sageplum Dr
- 10715 Sagewillow Ln
- 10015 Sageyork Dr
- 2218 Briarstone Bluff Crossing
- 10506 Sagepark Ln
- 2456 Country Club Dr
- 11527 Sagewillow Ln
