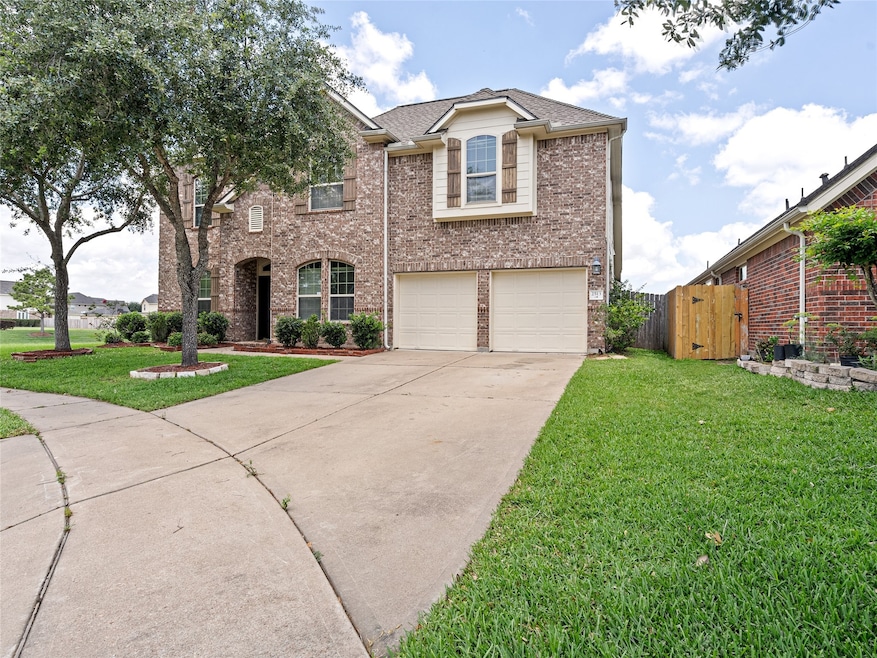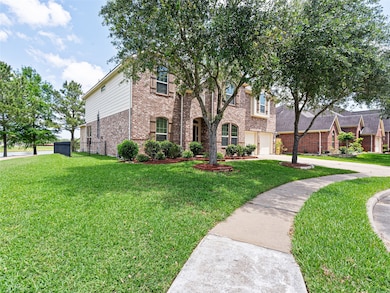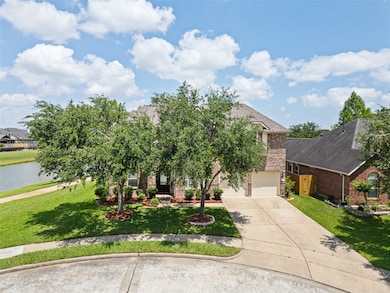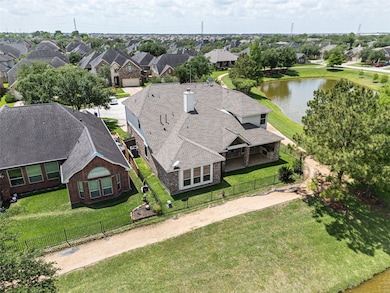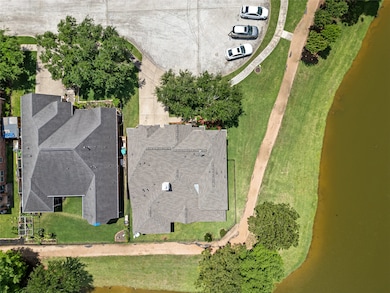2513 Crestmoon Ct Houston, TX 77089
Outlying Friendswood City NeighborhoodHighlights
- Very Popular Property
- Lake Front
- 1 Fireplace
- South Belt Elementary School Rated A-
- Contemporary Architecture
- Corner Lot
About This Home
Welcome to this beautiful two-story rental home located at 2513 Crestmoon Ct, Houston, TX 77089, in the desirable Edgewater community. This well-maintained property features a charming brick and cement board exterior, situated on a quiet cul-de-sac with peaceful waterfront views.
Inside, the home offers 4 spacious bedrooms, 3.5 bathrooms, and an open-concept layout with plenty of natural light. The kitchen is equipped with granite countertops, stainless steel appliances, and a large central island perfect for everyday living. The bright and airy living area with high ceilings flows easily into the dining space, ideal for comfortable living and gatherings.
The primary suite provides a relaxing retreat with a spa-like bathroom and a large walk-in closet. Upstairs, there’s a versatile game room for added living space. Enjoy the serene backyard with waterfront views perfect for relaxing or entertaining outdoors.
Don’t miss the chance to lease this stunning home!
Home Details
Home Type
- Single Family
Est. Annual Taxes
- $12,371
Year Built
- Built in 2011
Lot Details
- 5,540 Sq Ft Lot
- Lake Front
- Cul-De-Sac
- Corner Lot
Parking
- Attached Garage
Home Design
- Contemporary Architecture
Interior Spaces
- 3,783 Sq Ft Home
- 2-Story Property
- Ceiling Fan
- 1 Fireplace
- Living Room
- Breakfast Room
- Dining Room
Kitchen
- Gas Oven
- Gas Cooktop
- Microwave
- Dishwasher
- Disposal
Bedrooms and Bathrooms
- 5 Bedrooms
Eco-Friendly Details
- Energy-Efficient Thermostat
Schools
- South Belt Elementary School
- Melillo Middle School
- Dobie High School
Utilities
- Central Heating and Cooling System
- Heating System Uses Gas
- Programmable Thermostat
Listing and Financial Details
- Property Available on 7/7/25
- Long Term Lease
Community Details
Overview
- Crest Management Company Association
- Edgewater Sec 3 Subdivision
Recreation
- Community Playground
- Community Pool
- Dog Park
Pet Policy
- Call for details about the types of pets allowed
- Pet Deposit Required
Map
Source: Houston Association of REALTORS®
MLS Number: 30256469
APN: 1318080030010
- 2115 Mooncrest Dr
- 11510 Chippewa Ridge Ct
- 2119 Country Club Dr
- 2134 Kilkenny Dr
- 9806 Sagewell Dr
- 11411 Sugarbush Ridge Ln
- 2609 Letrim St
- 2419 Londonderry Dr
- 2128 Wimbleton Ct
- 2412 Londonderry Dr
- 2112 Limrick Dr
- 9322 Colt Canyon Ln
- 1911 Thunder Ridge Way
- 9303 Filaree Ridge Ln
- 1996 Honey Meadow Ln
- 11223 Cactus Valley Ct
- 11446 Sagestanley Dr
- 2125 Tipperary Dr
- 10015 Sagegate Dr
- 9822 Sagedale Dr
- 2112 Limrick Dr
- 2456 Country Club Dr
- 9846 Sagepike Dr
- 10127 Sagerock Dr
- 2218 Briarstone Bluff Crossing
- 2528 Hatton Terrace Ln
- 10322 Sageplum Dr
- 1316 Varese Dr
- 2126 Fortuna Bella Dr
- 12223 Ayrshire Place
- 10606 Kirkwren Dr Unit ID1029082P
- 8143 Dune Brook Dr
- 10218 Cades Creek Ct
- 11527 Sagewillow Ln
- 12226 Beamer Rd Unit 2226
- 2705 Laurel Creek Way
- 10715 Sagewillow Ln
- 10718 Acacia Forest Trail
- 11218 Sageview Dr
- 10601 Sagewind Dr
