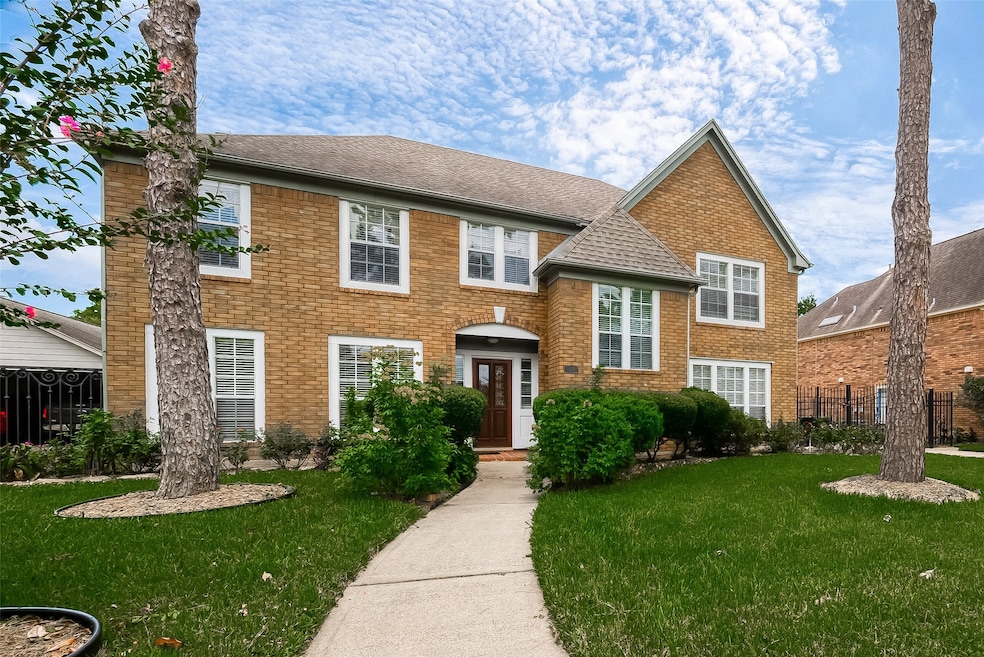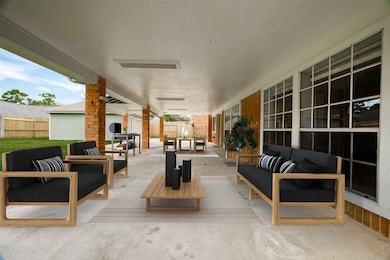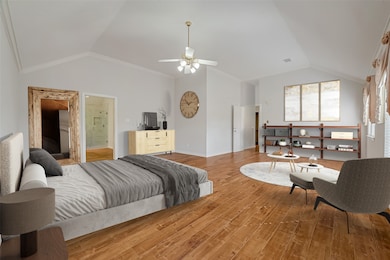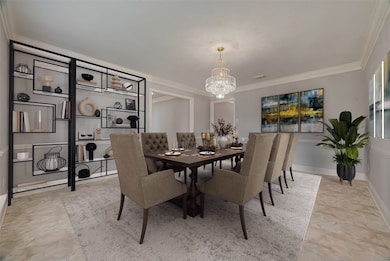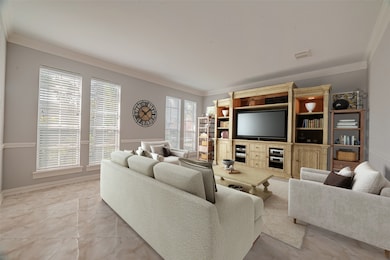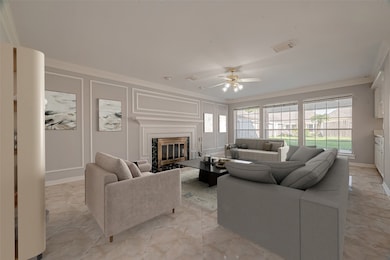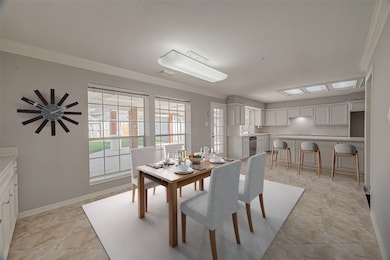2112 Limrick Dr Pearland, TX 77581
Outlying Friendswood City NeighborhoodHighlights
- Deck
- Traditional Architecture
- Quartz Countertops
- Shadycrest Elementary School Rated A
- Engineered Wood Flooring
- Game Room
About This Home
Perfectly positioned within this highly sought-after golf course community, this timeless Perry Home offers a rare blend of elegance, space, and comfort. Enjoy the exclusive lifestyle with close proximity to Golfcrest Country Club, where residents can enjoy membership access to a championship par-72 course designed by the legendary Joseph S. Finger, along with tennis courts, a swimming pool, and clubhouse—all just a quick golf cart ride away. This spacious home boasts 5 generously sized bedrooms, each with walk-in closets, and 4 full bathrooms, providing ample room for family and guests. The oversized upstairs game room offers the perfect space for entertaining, relaxing, or creating your own home theater. Step outside to your extended covered patio, ideal for outdoor dining and gatherings, with a backyard large enough to accommodate a custom pool. The gated driveway adds privacy and convenience, and the home is zoned to top-rated Pearland ISD schools.
Listing Agent
Martha Turner Sotheby's International Realty License #0534133 Listed on: 07/16/2025

Home Details
Home Type
- Single Family
Est. Annual Taxes
- $5,639
Year Built
- Built in 1988
Lot Details
- 9,600 Sq Ft Lot
- Back Yard Fenced
Parking
- 2 Car Detached Garage
Home Design
- Traditional Architecture
Interior Spaces
- 4,370 Sq Ft Home
- 2-Story Property
- Ceiling Fan
- Gas Fireplace
- Window Treatments
- Family Room
- Living Room
- Breakfast Room
- Dining Room
- Game Room
- Utility Room
- Washer and Electric Dryer Hookup
- Fire and Smoke Detector
Kitchen
- Oven
- Electric Cooktop
- Microwave
- Dishwasher
- Kitchen Island
- Quartz Countertops
- Disposal
Flooring
- Engineered Wood
- Tile
Bedrooms and Bathrooms
- 5 Bedrooms
- En-Suite Primary Bedroom
- Double Vanity
- Separate Shower
Eco-Friendly Details
- Energy-Efficient Thermostat
Outdoor Features
- Deck
- Patio
Schools
- Shadycrest Elementary School
- Pearland Junior High East
- Pearland High School
Utilities
- Central Heating and Cooling System
- Heating System Uses Gas
- Programmable Thermostat
Listing and Financial Details
- Property Available on 8/1/25
- Long Term Lease
Community Details
Overview
- Green Tee Terrace Association
- Green Tee Terrace Subdivision
Pet Policy
- Call for details about the types of pets allowed
- Pet Deposit Required
Map
Source: Houston Association of REALTORS®
MLS Number: 2401699
APN: 1161480020036
- 2128 Wimbleton Ct
- 2412 Londonderry Dr
- 2419 Londonderry Dr
- 2119 Country Club Dr
- 2115 Mooncrest Dr
- 2134 Kilkenny Dr
- 2125 Tipperary Dr
- 9822 Sagedale Dr
- 2513 Crestmoon Ct
- 10015 Sagegate Dr
- 2110 Five Iron Dr
- 9806 Sagewell Dr
- 11446 Sagestanley Dr
- 10007 Sagecourt Dr
- 11510 Chippewa Ridge Ct
- 2220 W Marsala Dr
- 2609 Letrim St
- 9910 Brook Meadow Ln
- 1409 Capri Place Ln
- 11410 Sagekaron Dr
- 2513 Crestmoon Ct
- 10127 Sagerock Dr
- 2126 Fortuna Bella Dr
- 1316 Varese Dr
- 12223 Ayrshire Place
- 2456 Country Club Dr
- 10322 Sageplum Dr
- 9846 Sagepike Dr
- 10218 Cades Creek Ct
- 2218 Briarstone Bluff Crossing
- 11527 Sagewillow Ln
- 2528 Hatton Terrace Ln
- 10718 Acacia Forest Trail
- 10606 Kirkwren Dr Unit ID1029082P
- 12226 Beamer Rd Unit 2226
- 2705 Laurel Creek Way
- 8143 Dune Brook Dr
- 10330 Claybrook Dr
- 11218 Sageview Dr
- 10715 Sagewillow Ln
