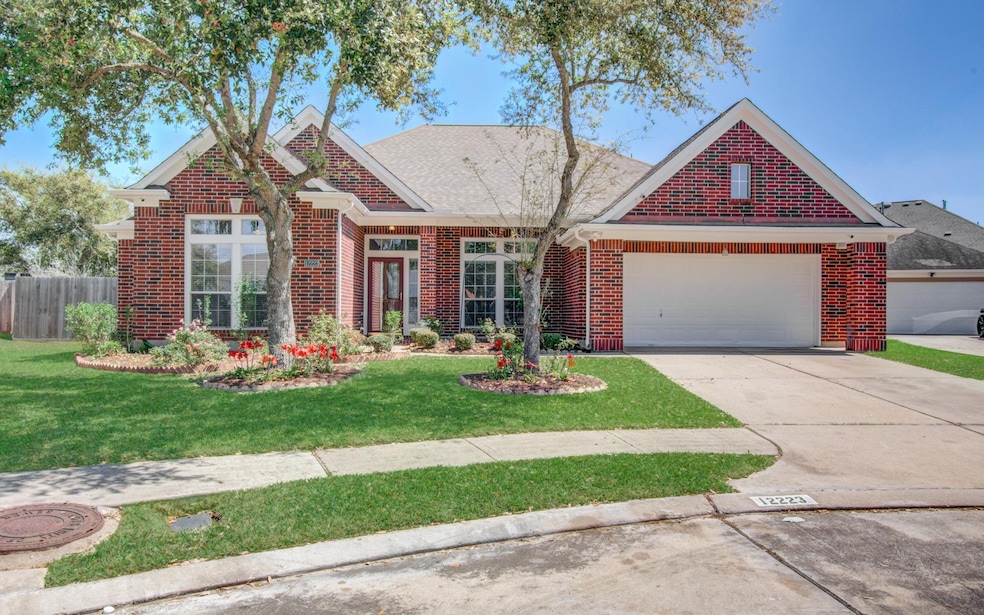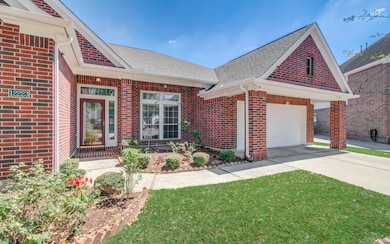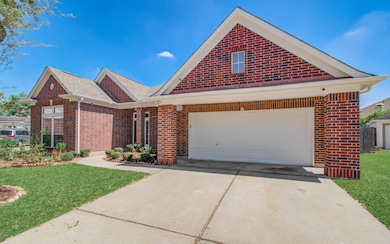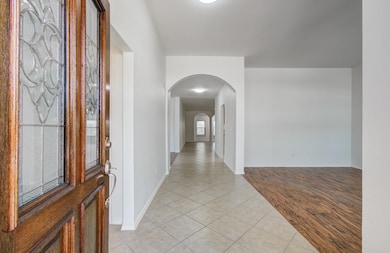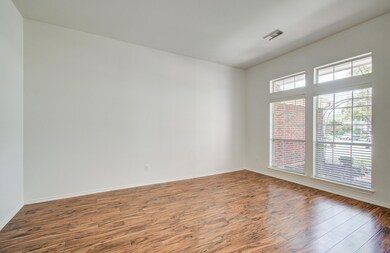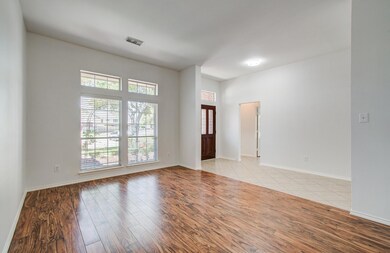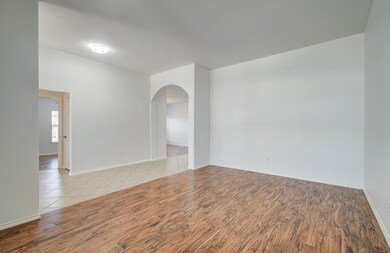12223 Ayrshire Place Houston, TX 77089
Outlying Friendswood City NeighborhoodHighlights
- Deck
- Traditional Architecture
- Home Office
- Arlyne & Alan Weber Elementary School Rated A
- Game Room
- Walk-In Pantry
About This Home
Located in the desirable Ashley Pointe neighborhood, this gorgeous single-story, all brick home features a widened, high-ceiling entry and an open floor plan. With 4 bedrooms and 3 bathrooms, it offers formal living and dining rooms, a spacious family room, and a game room that flows into the kitchen. The kitchen boasts an island, elegant granite countertops, abundant cabinetry, and an additional chef’s kitchen for extra convenience. Large windows fill each room with natural light. The home also includes porcelain tile flooring (no carpet), a 2019 roof, 2024 HVAC, and two new water heaters. Outside, enjoy a two-car garage, a 480 sqft. covered patio (2020), a 2021 storage shed, and a spacious yard with fruit trees. Choice Home Warranty included until 2030. Security and efficiency upgrades include a 16-camera system, a saltwater softener, and reverse osmosis filtration. Conveniently located near major highways, shopping, and dining. Don’t miss out, schedule your tour today!
Home Details
Home Type
- Single Family
Est. Annual Taxes
- $7,658
Year Built
- Built in 2005
Lot Details
- 0.3 Acre Lot
- Back Yard Fenced
- Sprinkler System
Parking
- 2 Car Attached Garage
Home Design
- Traditional Architecture
Interior Spaces
- 3,221 Sq Ft Home
- 1-Story Property
- Dry Bar
- Ceiling Fan
- Gas Fireplace
- Window Treatments
- Formal Entry
- Family Room
- Living Room
- Dining Room
- Home Office
- Game Room
- Utility Room
- Washer and Electric Dryer Hookup
- Tile Flooring
- Fire and Smoke Detector
Kitchen
- Breakfast Bar
- Walk-In Pantry
- <<convectionOvenToken>>
- Gas Range
- <<microwave>>
- Dishwasher
- Kitchen Island
- Disposal
Bedrooms and Bathrooms
- 4 Bedrooms
- 3 Full Bathrooms
- Double Vanity
- <<tubWithShowerToken>>
- Separate Shower
Eco-Friendly Details
- Ventilation
Outdoor Features
- Deck
- Patio
- Shed
Schools
- Weber Elementary School
- Westbrook Intermediate School
- Clear Brook High School
Utilities
- Central Heating and Cooling System
- Heating System Uses Gas
- Water Softener is Owned
Listing and Financial Details
- Property Available on 7/10/25
- Long Term Lease
Community Details
Overview
- Ashley Pointe Sec 1 Subdivision
Pet Policy
- Call for details about the types of pets allowed
- Pet Deposit Required
Map
Source: Houston Association of REALTORS®
MLS Number: 13152780
APN: 1254730030003
- 12311 Amanda Meadows
- 9827 Kimberly Loch Ln
- 12123 Country Orchard Ln
- 2126 Fortuna Bella Dr
- 10106 Hollyvine Ln
- 1002 Vatican Ct
- 9910 Brook Meadow Ln
- 1307 Romero Dr
- 2110 Five Iron Dr
- 1237 Modena Dr
- 1409 Capri Place Ln
- 10222 Park Meadow Dr
- 10007 Sagecourt Dr
- 9822 Sagedale Dr
- 2125 Tipperary Dr
- 11926 Christophers Walk Trail
- 2220 W Marsala Dr
- 1506 N Primavera Dr
- 2112 Limrick Dr
- 2128 Wimbleton Ct
- 2126 Fortuna Bella Dr
- 10218 Cades Creek Ct
- 1316 Varese Dr
- 2112 Limrick Dr
- 10718 Acacia Forest Trail
- 2513 Crestmoon Ct
- 10127 Sagerock Dr
- 11527 Sagewillow Ln
- 2456 Country Club Dr
- 2705 Laurel Creek Way
- 12226 Beamer Rd Unit 2226
- 9846 Sagepike Dr
- 2218 Briarstone Bluff Crossing
- 617 Woodview Dr
- 11218 Sageview Dr
- 11307 Sageheather Dr
- 11926 Rhinebeck Dr
- 11407 Sagecreek Dr
- 12327 Carmel Dale Ln
- 12414 Ramla Place Trail
