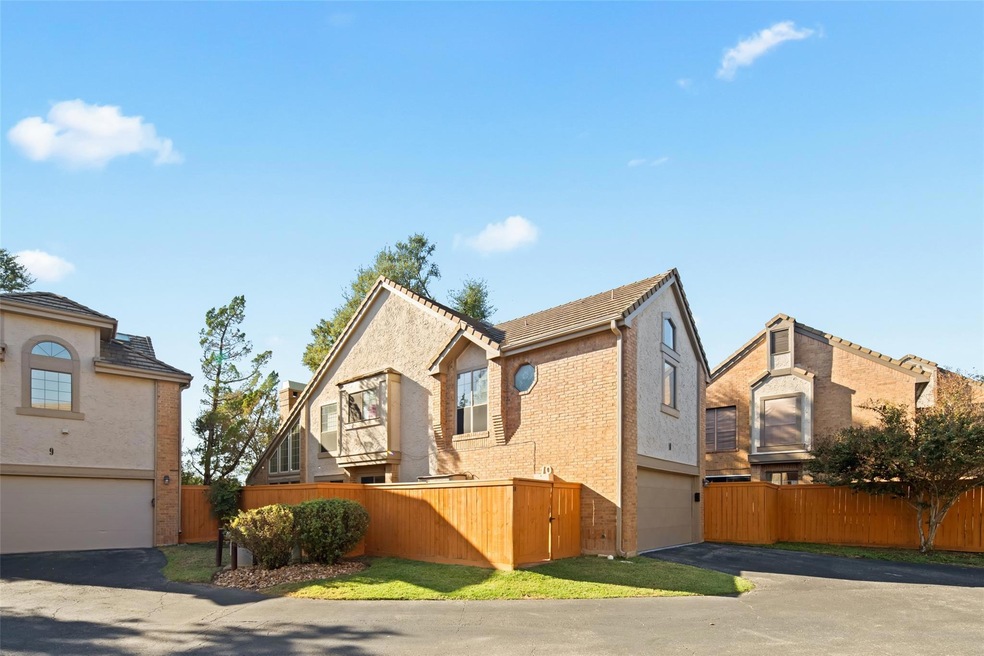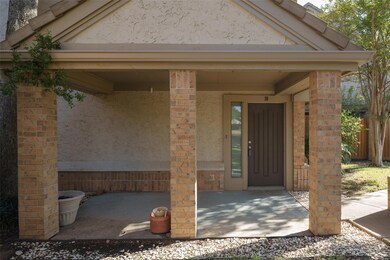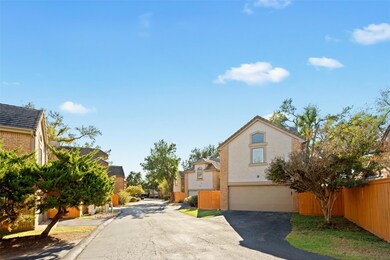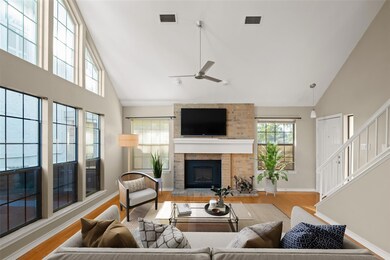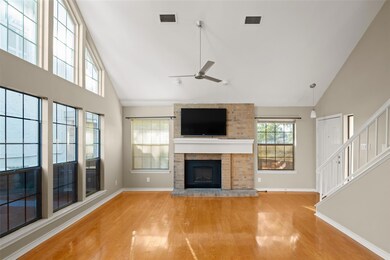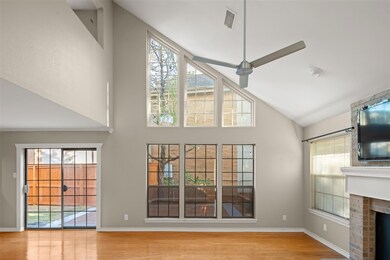
11310 Spicewood Club Dr Unit 10 Austin, TX 78750
Bull Creek NeighborhoodEstimated payment $2,717/month
Highlights
- Golf Course Community
- Panoramic View
- High Ceiling
- Spicewood Elementary School Rated A
- Wood Flooring
- Granite Countertops
About This Home
Welcome to this charming 2-bedroom, 2.5-bathroom home nestled in the desirable Gardens at Spicewood community in Northwest Austin. Step inside to the living room featuring a cozy fireplace, soaring ceilings, and ample windows that fill the space with natural light, creating a warm and inviting atmosphere. The adjacent dining area, complete with a wet bar, is perfect for entertaining. The kitchen includes stainless steel appliances, sleek countertops, and a breakfast area perfect for casual meals. A sliding door off the dining space opens to a private patio and yard, ideal for relaxation or outdoor gatherings. After a long day, retreat upstairs to the primary suite, complete with dual vanities, a luxurious soaking tub, and separate shower. Located within the highly regarded Round Rock ISD, this home offers access to excellent schools and educational opportunities. With quick access to major roads & highways, including 183, 620, and Toll 45, commuting is a breeze! With close proximity to major employers like Apple, this home also places you within 10 miles of Austin’s premier shopping and entertainment destinations, including The Arboretum, The Domain, and Q2 Stadium. Don’t miss out on the opportunity to live in this beautiful Northwest Austin community. Schedule your showing today!
Listing Agent
Jeanette Shelby, Realtors Brokerage Phone: (512) 281-3412 License #0501459 Listed on: 11/11/2024
Property Details
Home Type
- Condominium
Est. Annual Taxes
- $6,142
Year Built
- Built in 1983
Lot Details
- South Facing Home
- Private Yard
HOA Fees
- $366 Monthly HOA Fees
Parking
- 2 Car Garage
- Rear-Facing Garage
Home Design
- Brick Exterior Construction
- Slab Foundation
- Tile Roof
- Concrete Roof
Interior Spaces
- 1,531 Sq Ft Home
- 2-Story Property
- Bar
- Coffered Ceiling
- High Ceiling
- Ceiling Fan
- Family Room with Fireplace
- Panoramic Views
Kitchen
- Open to Family Room
- Free-Standing Range
- Dishwasher
- Granite Countertops
- Disposal
Flooring
- Wood
- Carpet
Bedrooms and Bathrooms
- 2 Bedrooms
- Dual Closets
- Walk-In Closet
- Double Vanity
- Separate Shower
Laundry
- Dryer
- Washer
Outdoor Features
- Patio
- Terrace
Location
- Property is near a golf course
Schools
- Spicewood Elementary School
- Canyon Vista Middle School
- Westwood High School
Utilities
- Central Heating and Cooling System
- High Speed Internet
- Cable TV Available
Listing and Financial Details
- Assessor Parcel Number 01701903210024
- Tax Block Y
Community Details
Overview
- Association fees include common area maintenance, landscaping
- Gardens At Spicewood Association
- Gardens At Spicewood Condomini Subdivision
Recreation
- Golf Course Community
Map
Home Values in the Area
Average Home Value in this Area
Tax History
| Year | Tax Paid | Tax Assessment Tax Assessment Total Assessment is a certain percentage of the fair market value that is determined by local assessors to be the total taxable value of land and additions on the property. | Land | Improvement |
|---|---|---|---|---|
| 2023 | $1,284 | $329,096 | $36,684 | $292,412 |
| 2022 | $6,179 | $302,772 | $36,684 | $266,088 |
| 2021 | $6,264 | $278,591 | $36,684 | $241,907 |
| 2020 | $5,832 | $258,337 | $36,684 | $234,456 |
| 2018 | $4,968 | $213,502 | $36,684 | $210,653 |
| 2017 | $4,601 | $194,093 | $36,684 | $183,099 |
| 2016 | $4,183 | $176,448 | $36,684 | $183,099 |
| 2015 | $1,944 | $160,407 | $36,684 | $123,723 |
| 2014 | $1,944 | $160,407 | $36,684 | $123,723 |
Property History
| Date | Event | Price | Change | Sq Ft Price |
|---|---|---|---|---|
| 05/02/2025 05/02/25 | Price Changed | $330,000 | -5.4% | $216 / Sq Ft |
| 03/23/2025 03/23/25 | Price Changed | $349,000 | -0.3% | $228 / Sq Ft |
| 02/25/2025 02/25/25 | Price Changed | $349,999 | -2.8% | $229 / Sq Ft |
| 11/11/2024 11/11/24 | Price Changed | $360,000 | +900.0% | $235 / Sq Ft |
| 11/11/2024 11/11/24 | For Sale | $36,000 | -- | $24 / Sq Ft |
Purchase History
| Date | Type | Sale Price | Title Company |
|---|---|---|---|
| Special Warranty Deed | -- | Multiple | |
| Vendors Lien | -- | -- |
Mortgage History
| Date | Status | Loan Amount | Loan Type |
|---|---|---|---|
| Previous Owner | $141,840 | Balloon | |
| Previous Owner | $136,800 | No Value Available |
Similar Homes in Austin, TX
Source: Unlock MLS (Austin Board of REALTORS®)
MLS Number: 1322804
APN: 174814
- 11310 Spicewood Club Dr Unit Y
- 11311 Pickfair Dr
- 11532 Spicewood Pkwy
- 11512 Tin Cup Dr Unit 103
- 11512 Tin Cup Dr Unit 211
- 10006 Mandeville Cir
- 11402 Pencewood Dr
- 11208 Taterwood Dr
- 11608 Spicewood Pkwy Unit 38
- 11408 Spicewood Pkwy
- 10400 Burmaster Ln Unit A
- 10400 Burmaster Ln
- 9903 Richelieu Rd
- 10600 Ozark Trail
- 11906 Arch Hill Dr
- 9401 Cedar Crest Dr
- 10416 Doering Ln
- 9421 Spring Hollow Dr
- 10510 Doering Ln
- 10402 Mourning Dove Dr
